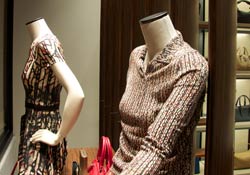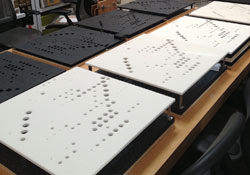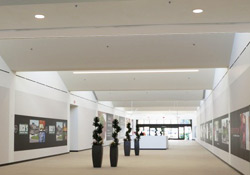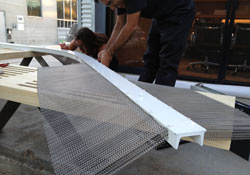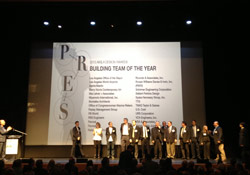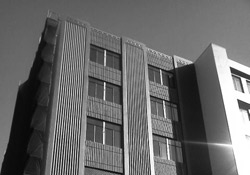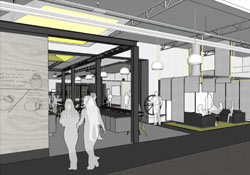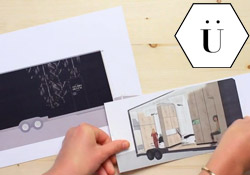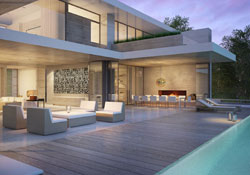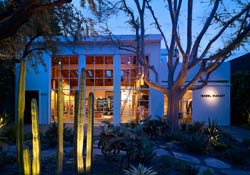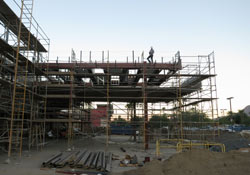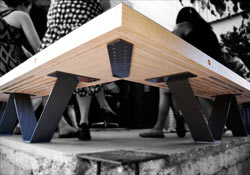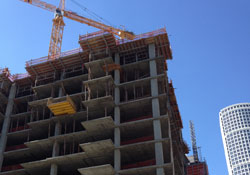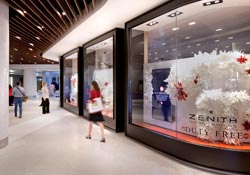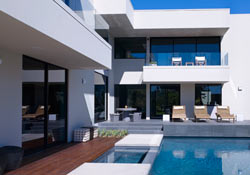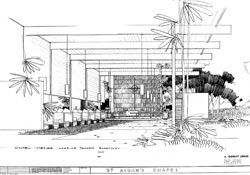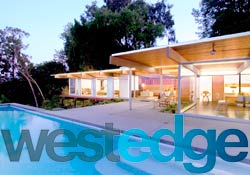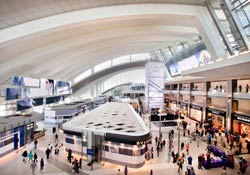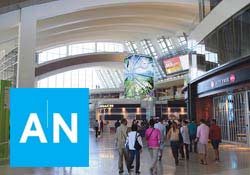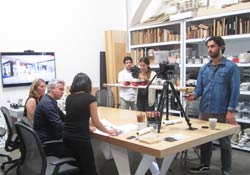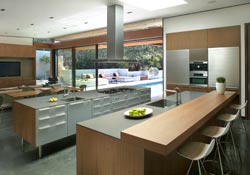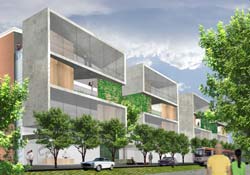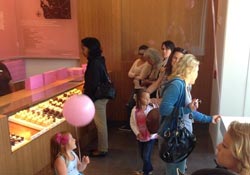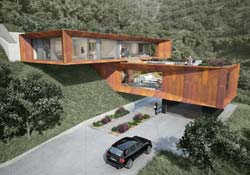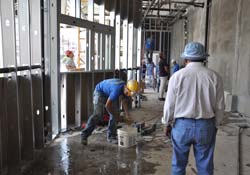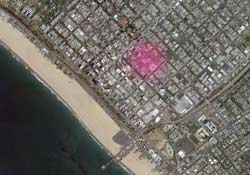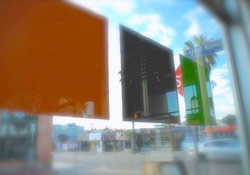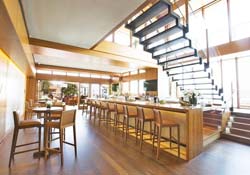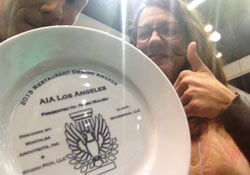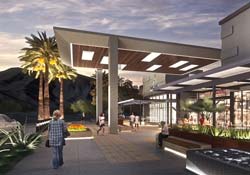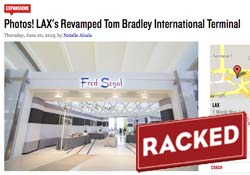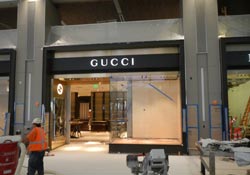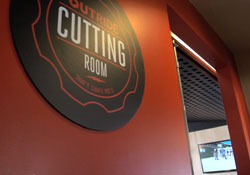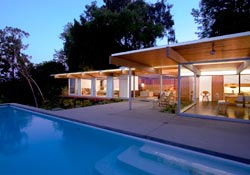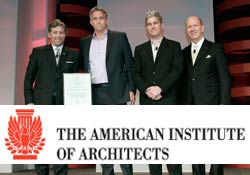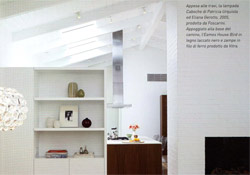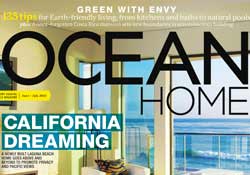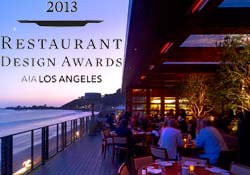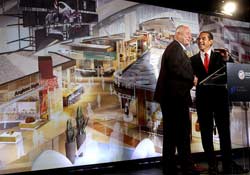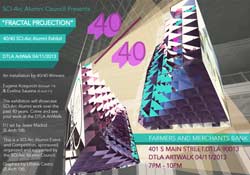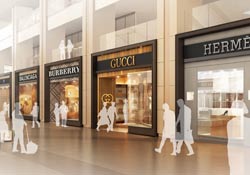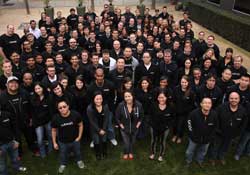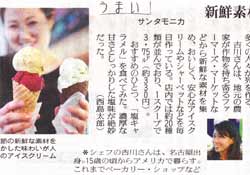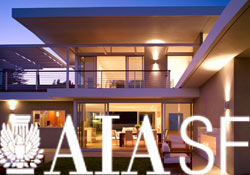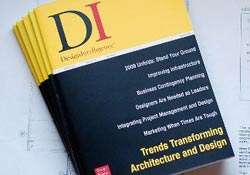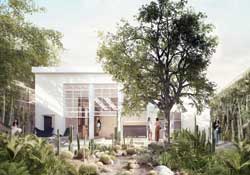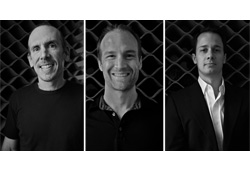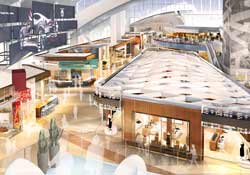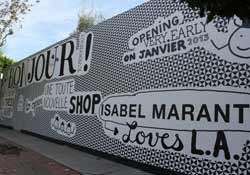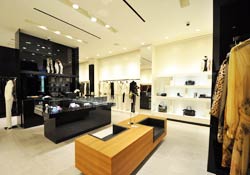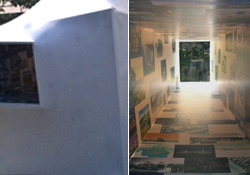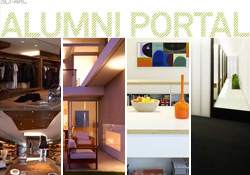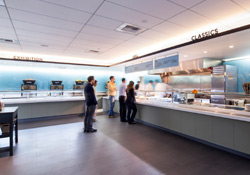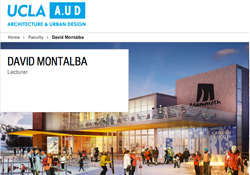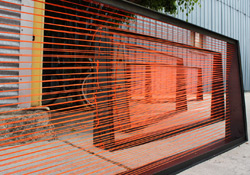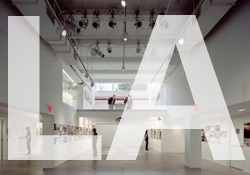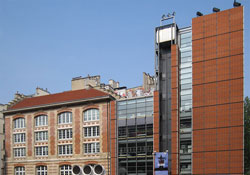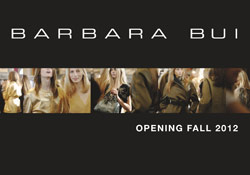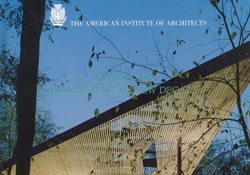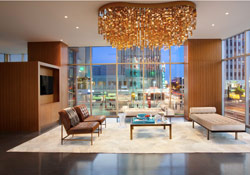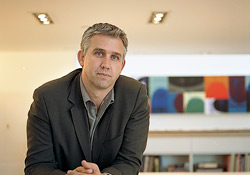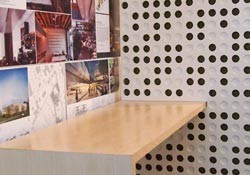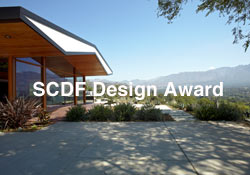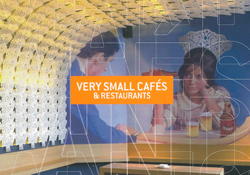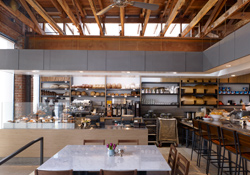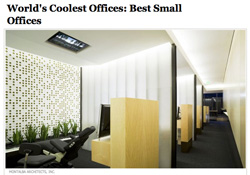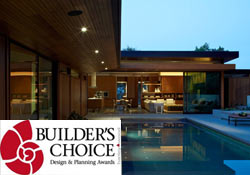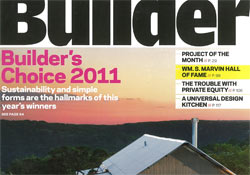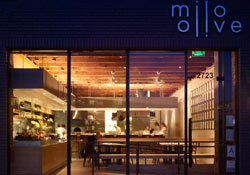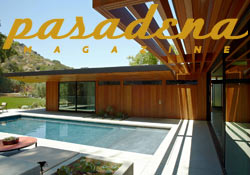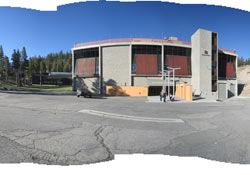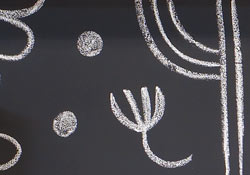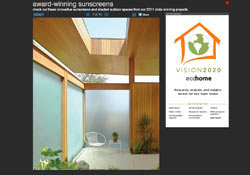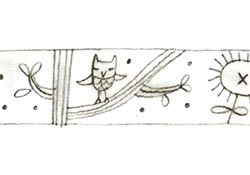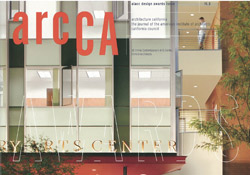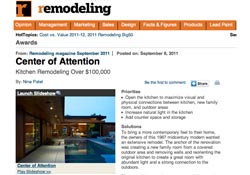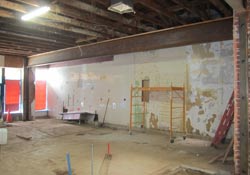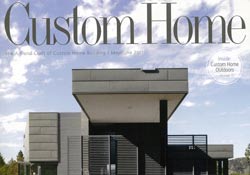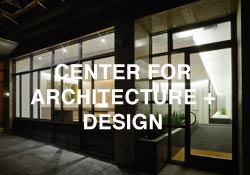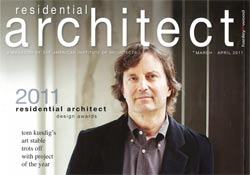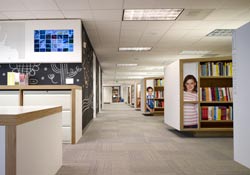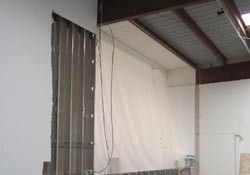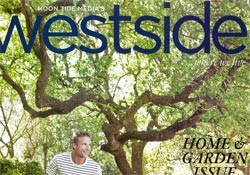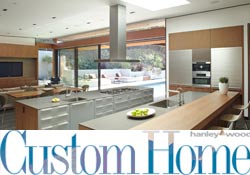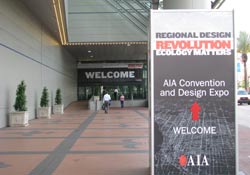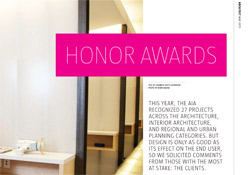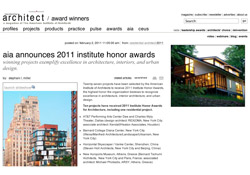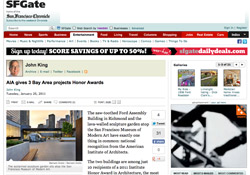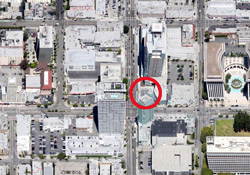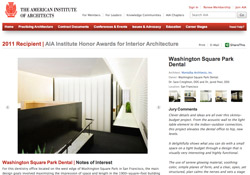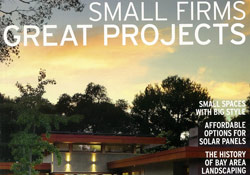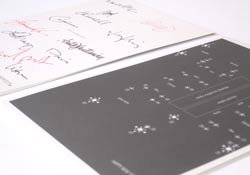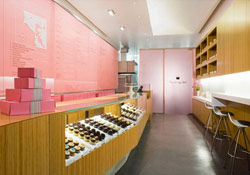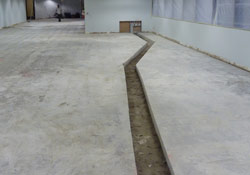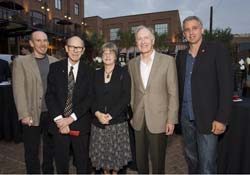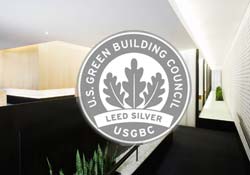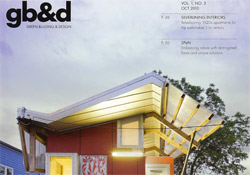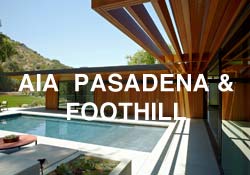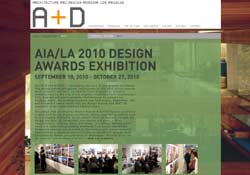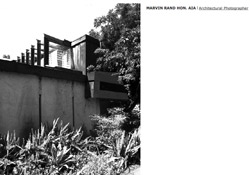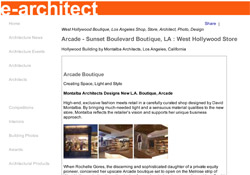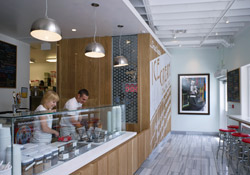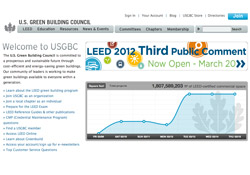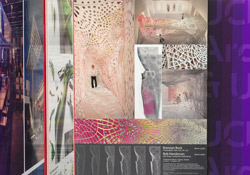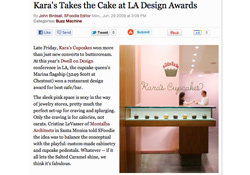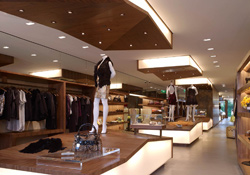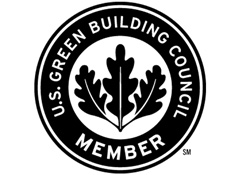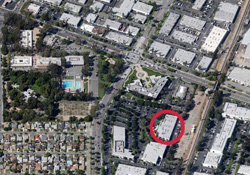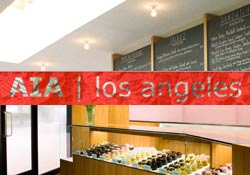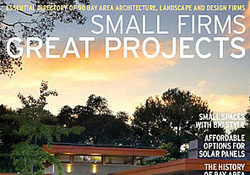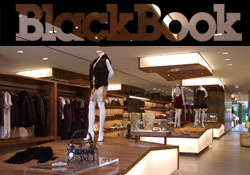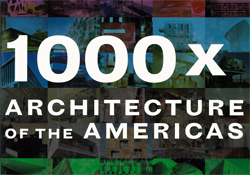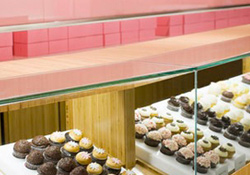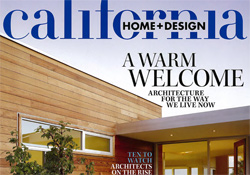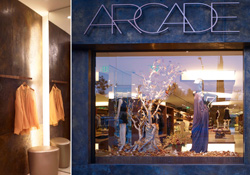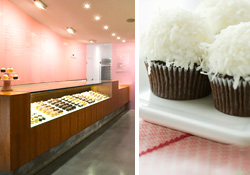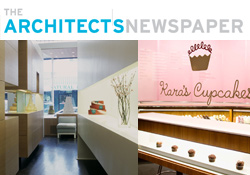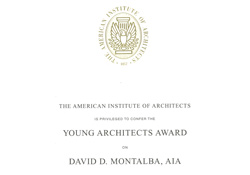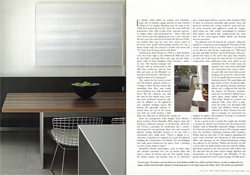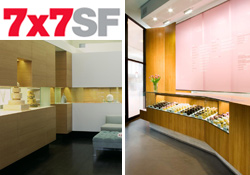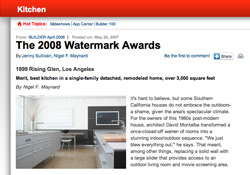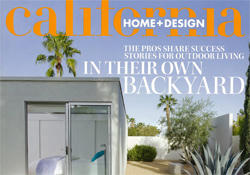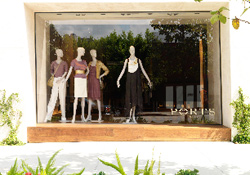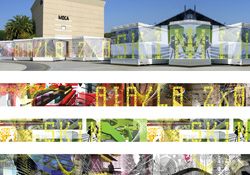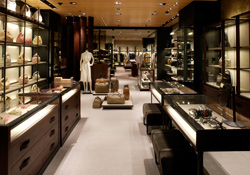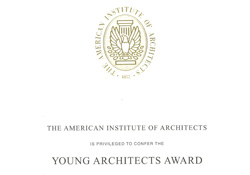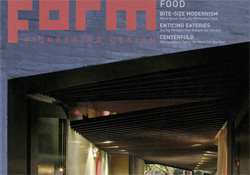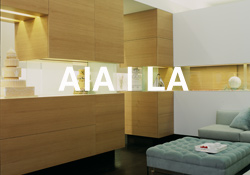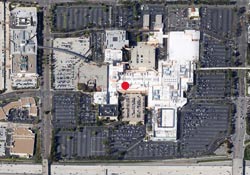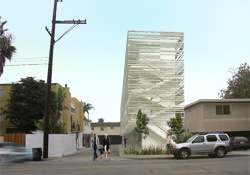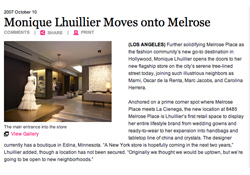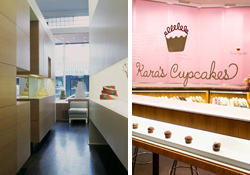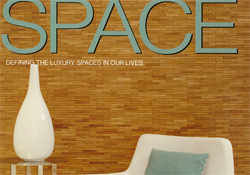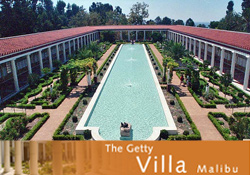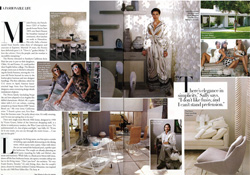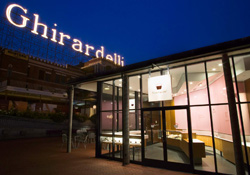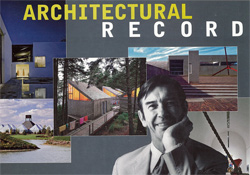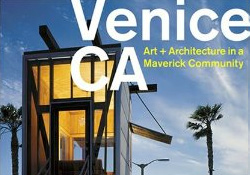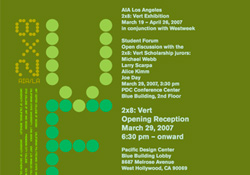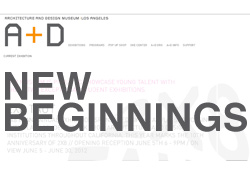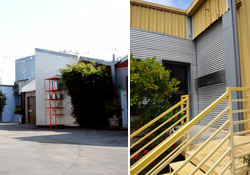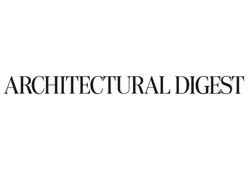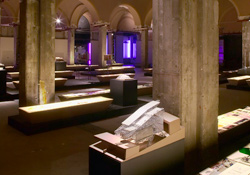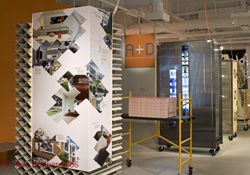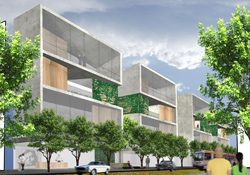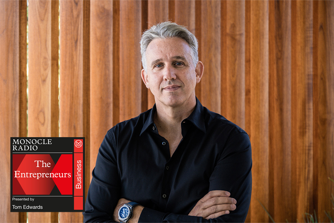
David Montalba joined host Tom Edwards on the latest episode of Monocle's The Entrepreneurs podcast covering the company’s upcoming 20th anniversary, the effect of his early experiences working with renowned practitioners and the critical importance of collaboration. The show dives deeper into the leaders and thoughtmakers behind innovative businesses and inspiring start-ups. Listen to the full episode on Apple Podcasts or Spotify.
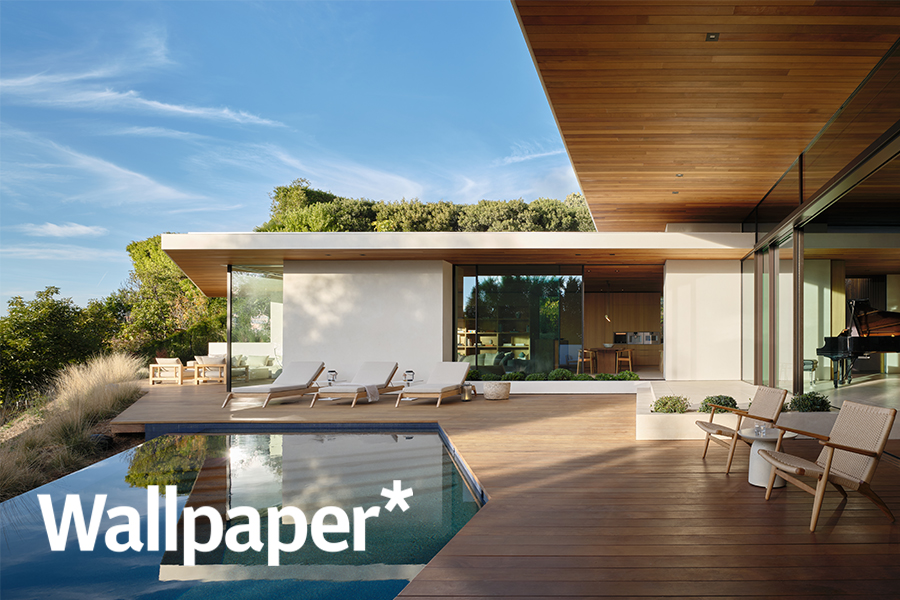
Montalba Architects shared the exclusive first look at Carla Ridge House with Wallpaper's Architectural Director, Ellie Stathaki. The feature details the influences of modernist and contemporary architecture on the home, which is sited in the historic Trousdale Estates. The single level home overlooks the valley with a large terrace and pool deck, a low-slung volume roof, sunken living room and ample natural light throughout via pocket doors, windows, skylights and clerestory windows.
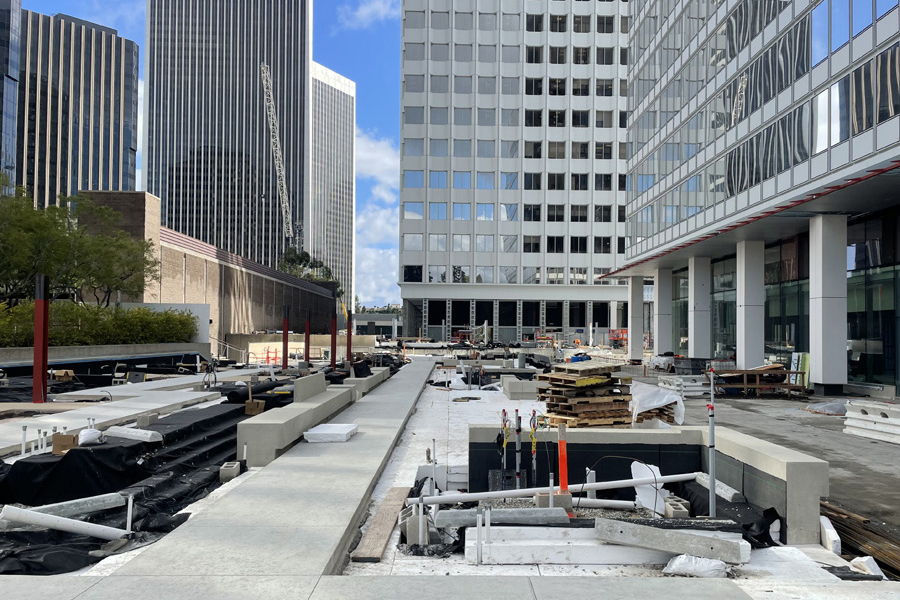
Construction progress at Anderson Towers is quickly nearing completion. The latest milestones include plaza work that anchors the project. Prominent tree installation, concrete waterproofing and terrazzo work, canopy installation, and planter formwork are all underway. The ground level concept focuses on reinforcing connection across the site to nearby public spaces, such as Century City Mall, and a connection between the two buildings, the landscape and the interior lobby spaces.
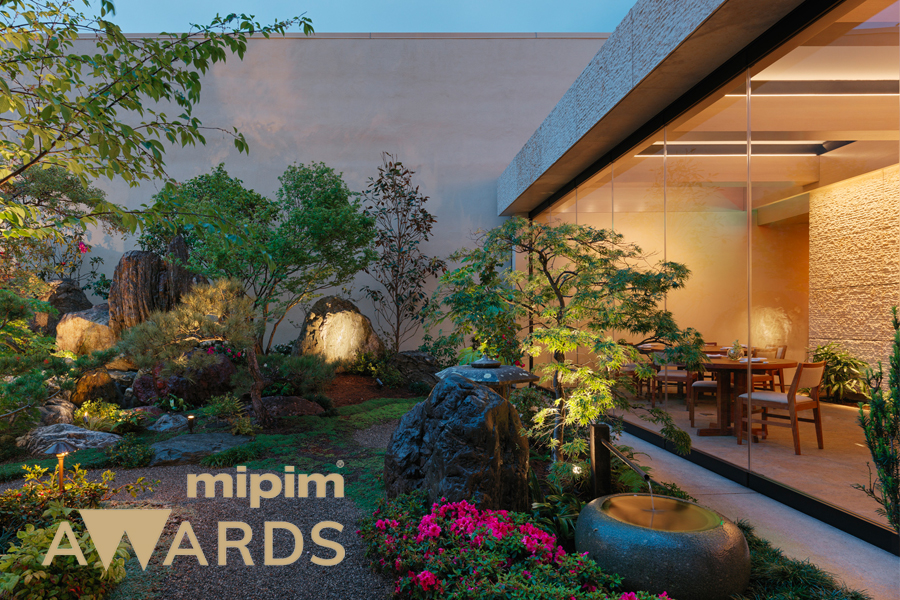
On the heels of its completion, we are excited to announce Nobu Hotel Palo Alto and Garden project is a finalist in the 2024 MIPIM Awards. This year, the jury focused on projects that enhance the built environment’s prospects, in line with ESG goals. The six key criteria were overall sustainability, integration of the project in its environment and community, quality of the user experience, economic contribution, originality of the concept, and architectural qualities. Official winners will be announced on March 14 in Cannes, France.
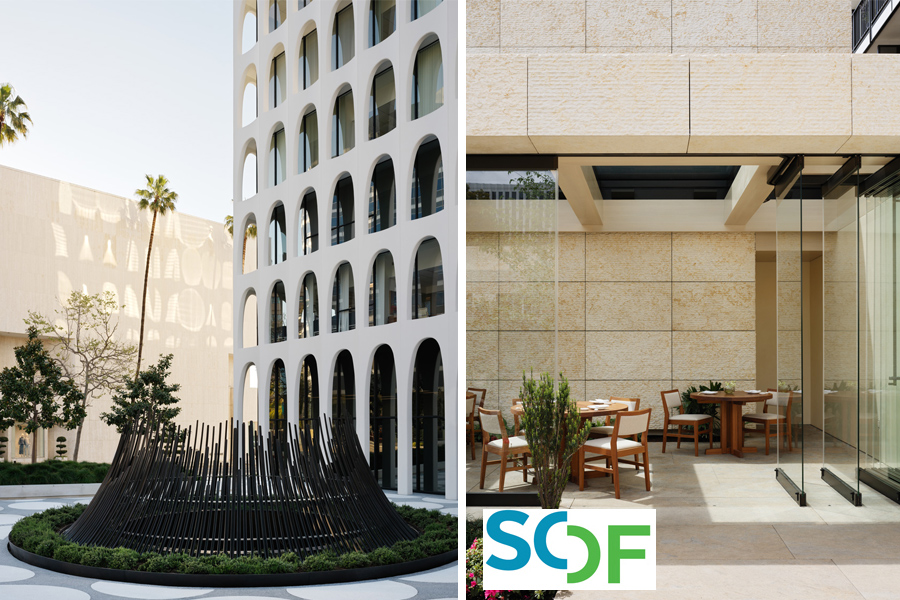
Our team recently joined members of the AEC community at the SCDF - Southern California Development Forum annual Design and Philanthropy Awards 2023 ceremony where we received the Adaptive Reuse, Historic Preservation Honor Award for 9720 Wilshire and the Beyond SoCal Citation for Nobu Garden Palo Alto. It's an honor to have two projects recognized for their unique contributions to their communities.
We want to thank SCDF and the jury for selecting Montalba Architects, as well as our clients Anderson Real Estate and Nobu Hospitality for trusting us with each project.
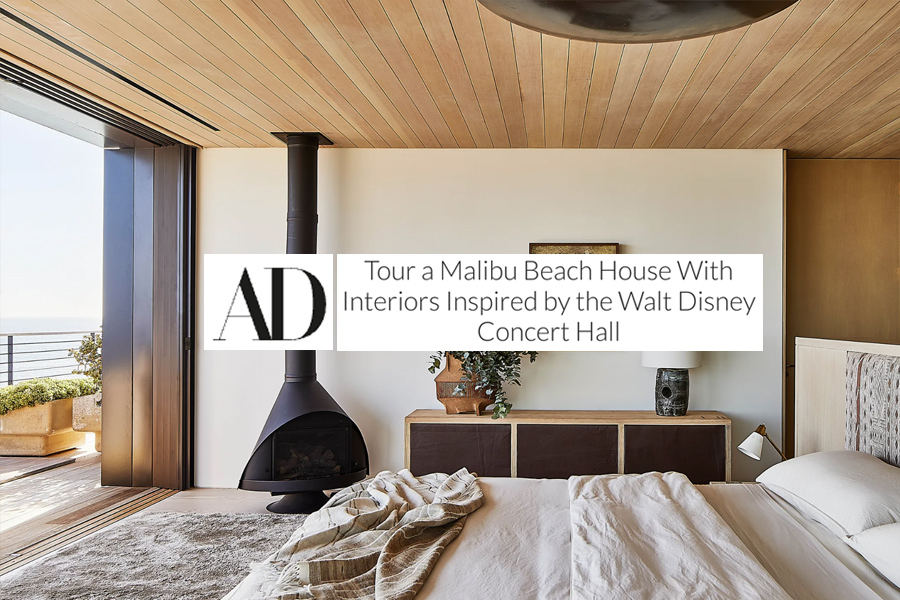
David Montalba, founding principal of Montalba Architects, recently sat down with Architectural Digest's Samuel Cochran for a first look at Graoni Beach House in Malibu, CA. Montalba was joined alongside the homeowners and Cliff Fong, the interior designer, for an exclusive interview about the beachside property and the main design initiatives taken to modernize the home while accounting for rising sea levels. A huge thank you to the AD team, the Clients, Cliff and everyone at MA who had a hand in the project. For the full story, click here.
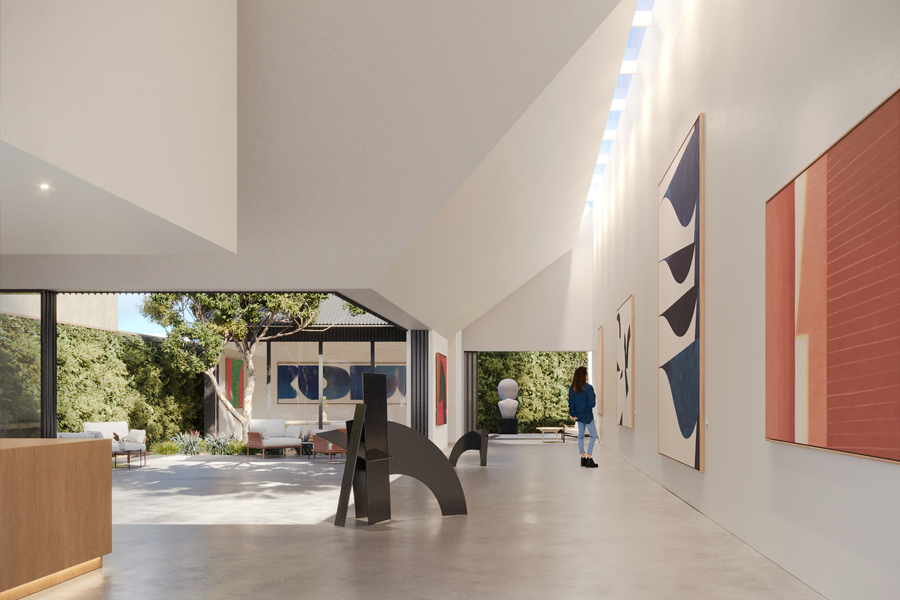
Situated along a prominent shopping corridor in Los Angeles, this new gallery concept seamlessly blends the streetfront and exhibition space with the addition of incorporated green-scape and areas for reprieve from the busy neighborhood. Tactile, natural textures are complemented by raw materiality and cool, neutral tones to emphasis works on display. At its center, the building opens up into a orthogonal courtyard that’s isolated from the street. A dynamic pitched roof maximizes natural light, with strategically placed skylights to sculpt sun exposure within the space. Floor to ceiling doors completely open into the courtyard to integrate both interior and exterior spaces.
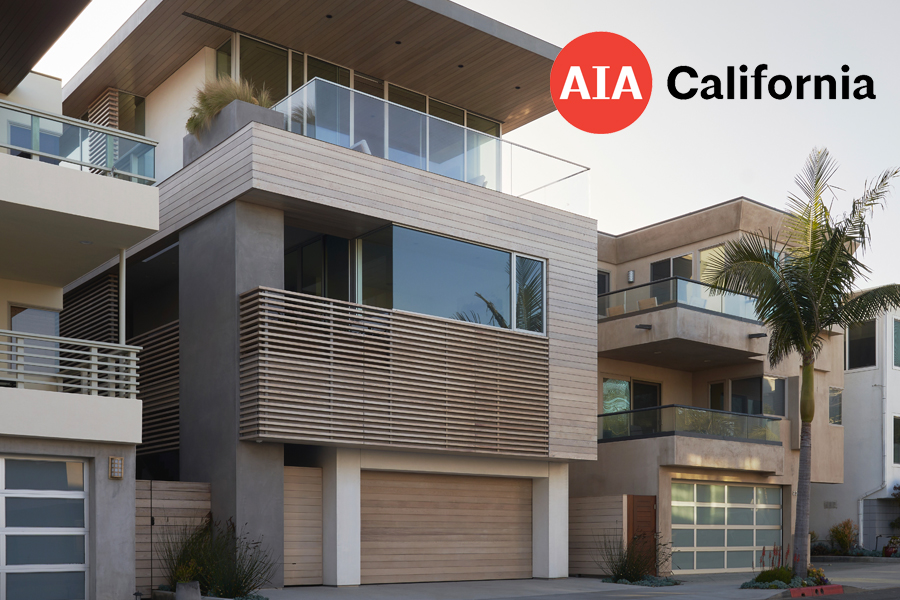
We're excited to share Manhattan Beach House has won a 2023 AIA California Residential Merit Award. Sixteen residential architecture projects were recognized with ecipients awarded based on design excellence. Additionally, each recipient demonstrated effective performance/sustainability strategies in energy, water, materials, health, ecology, and resilience. Of the sixteen awards only four projects were based in southern California, with Manhattan Beach House being the only South Bay project. A huge thank you goes to the jury and AIA California for recognizing our project, and congratulations to all the other awardees.
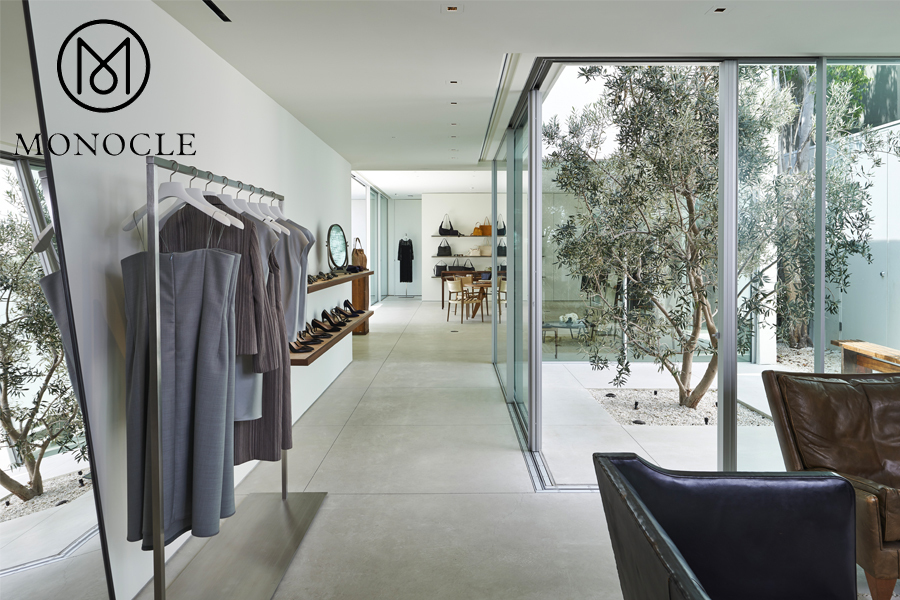
Monocle's latest issue, dedicated tastemakers in retail, named David Montalba as the 2023 award winner for the "Most-Considered Retail Designer". The inaugural Monocle Retail Awards spotlight the 25 people and places delivering best-in-class experiences and products. Of the 25 winners only five were located in the United States with Montalba the only designer in California. Congratulations to David and the Montalba Architects team for this prestigious award, and to all the other winners!
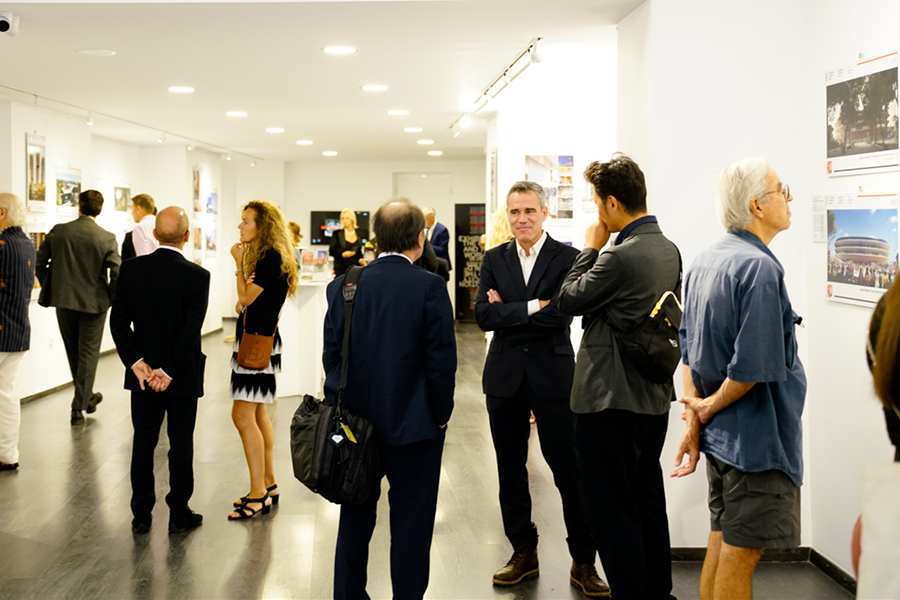
Montalba Architects’ project Manhattan Beach House was included in an exhibition honoring the winners of the 2023 International Architecture Award by The Chicago Athenaeum in Athens, Greece. The exhibition titled “The City and the World” took place at the European Centre over the duration of 23 days commencing on September 8 and ending October 1. Manhattan Beach House was among the projects having won an award in the Private Homes category.
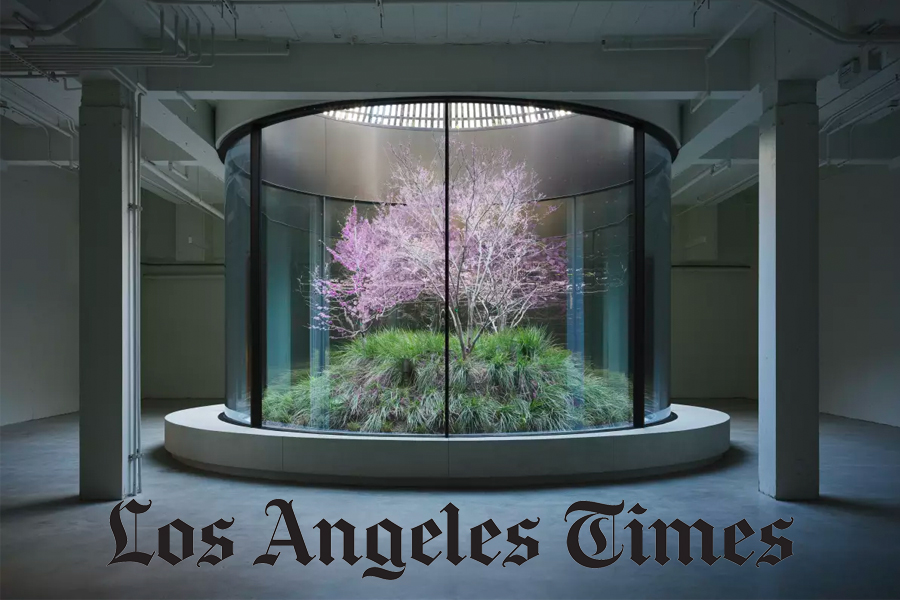
Recently we invited Los Angeles Times' art and design columnist, Carolina Miranda, to tour 9720 Wilshire. In her latest story, she details the history of the iconic building by Edward Durrell Stone, as well as our thoughtful renovation to the plaza and basement. "With the remodel, what was once a dim concrete bunker could serve as additional office space or a public commercial venue (a lounge would seem right), since it has direct access to the street via a staircase that is now sheltered by a set of glass doors," says Miranda.
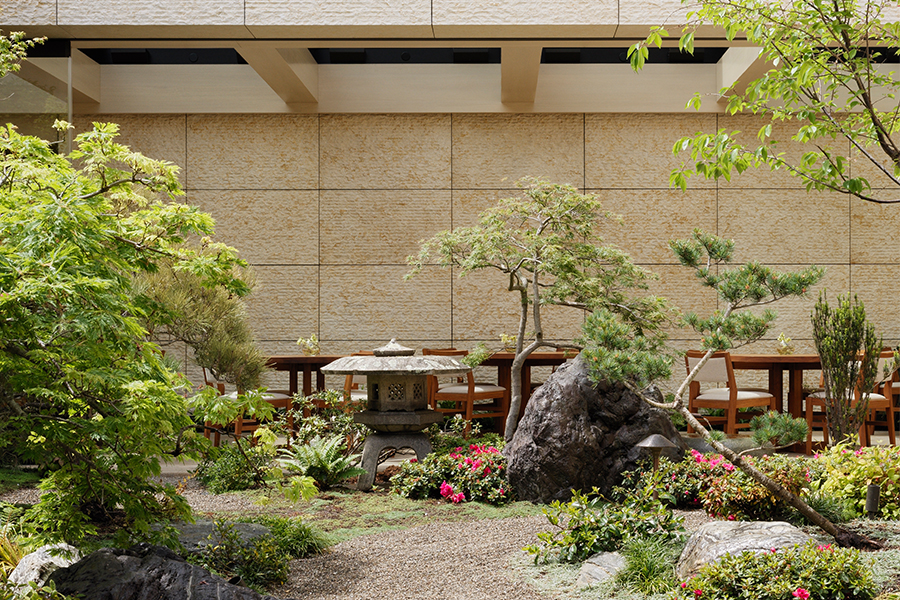
Nobu Garden, the newest addition to the multi-phase Nobu Hotel Palo Alto, has officially completed. Upon its open, the restaurant received notes of praise from press including Dezeen, Designboom and Hypebeast. Montalba Architects worked with Nobu Hospitality to design its newest restaurant experience focused on immersing guests into a traditional Japanese garden while also providing an intimate dining environment. With minimal seating, emphasis is put on the soothing design and sustainable landscape transporting patrons through a sensory cuisine experience with a low carbon footprint. Large and specially-selected boulders from Japan were individually and sculpturally positioned by Shigeru Namba to enhance the spatial qualities of the garden, while native, drought-tolerant ground cover with Japanese inspired specimen plantings accent the garden, offering pedestrians a physical and visual respite.
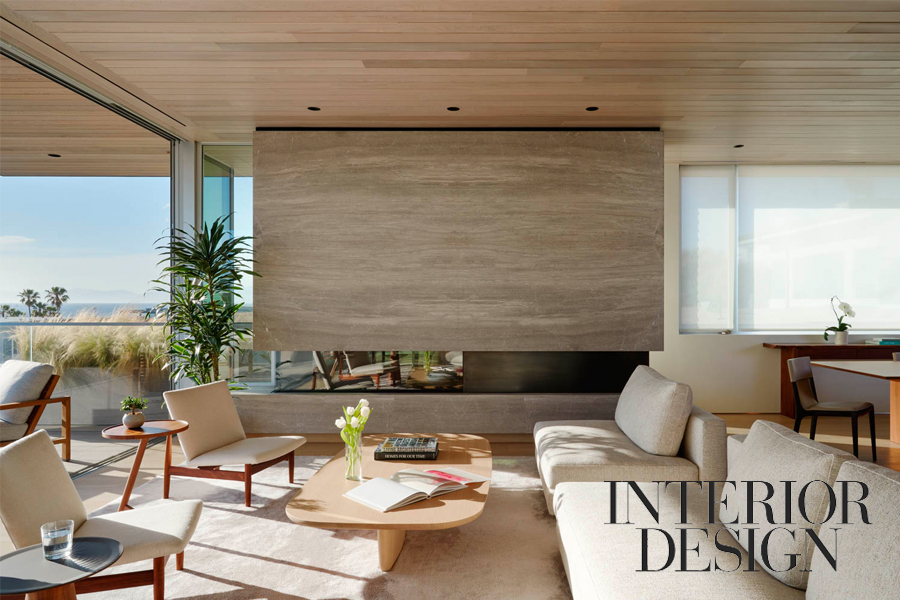
Interior Design describes Manhattan Beach House as a contemporary beach house with modernist allure in its latest story about the project. The story unfolds the main design intent of the home to take an otherwise tight lot in a densely packed, coastal neighborhood and create a home that hold substantial volume will dissipating compression of the site. Details about the Client's well-rounded art collection is paired with the importance of sculpted light and viewlines throughout the home.
"From outside, the abundance of glass, paired with a pared-down palette of plaster, cedar for the roof overhang and textural screen wall, hints at the voluminous presence. Inside, any sense of compression dissipates. That is mainly because the plan is organized around a double-height interior courtyard open to the sky."

Over the last 19 years we have consistently been inspired by individuals who impact the work that we do by providing exceptional leadership skills and knowledge in the craft of making. As our firm continues to evolve and grow, we’ve recognized the need for a new role of Senior Associate that encompasses these leaders within the office. Thus, we are excited to announce the promotion of Alex Kith, Cillian Magee, Gregg Oelker, Juliet Hsieh and Jon Handzo to Senior Associates and Stella Choi to Associate Principal. Each of these people have had an immense impact on our teams and internal culture, as well as the firm’s diverse portfolio of work. Please join us in congratulating them!
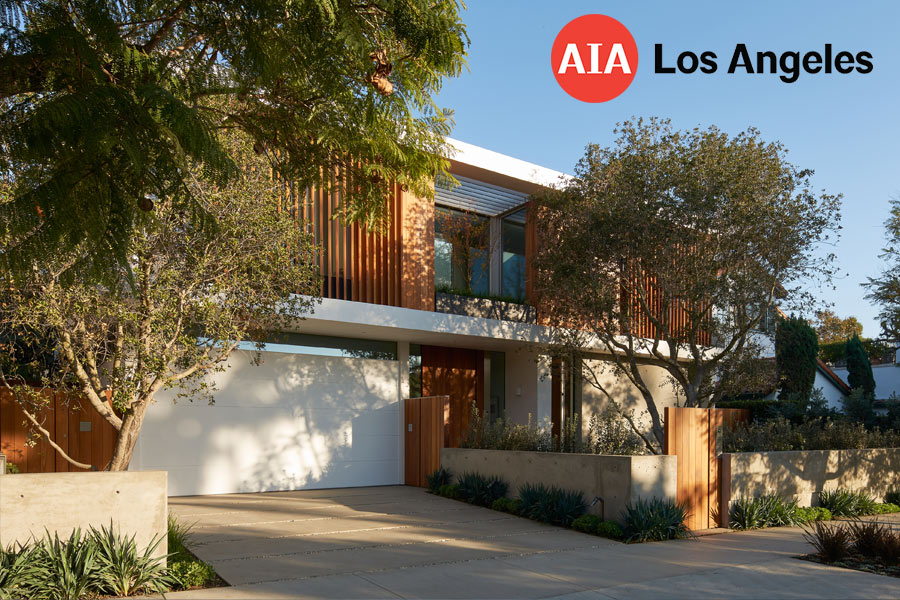
We're excited to announce Vertical Courtyard House has won an AIA Los Angeles Residential Architecture Merit Award! This year the annual program recognized 20 projects across typologies including ADUs, affordable housing, multifamily dwellings, and more. The RAA jury included Rochelle Mills; Simon Ha, AIA, LEED AP; and Vince Bertoni. Congratulations to our team here at Montalba Architects and to all the other RAA winners!
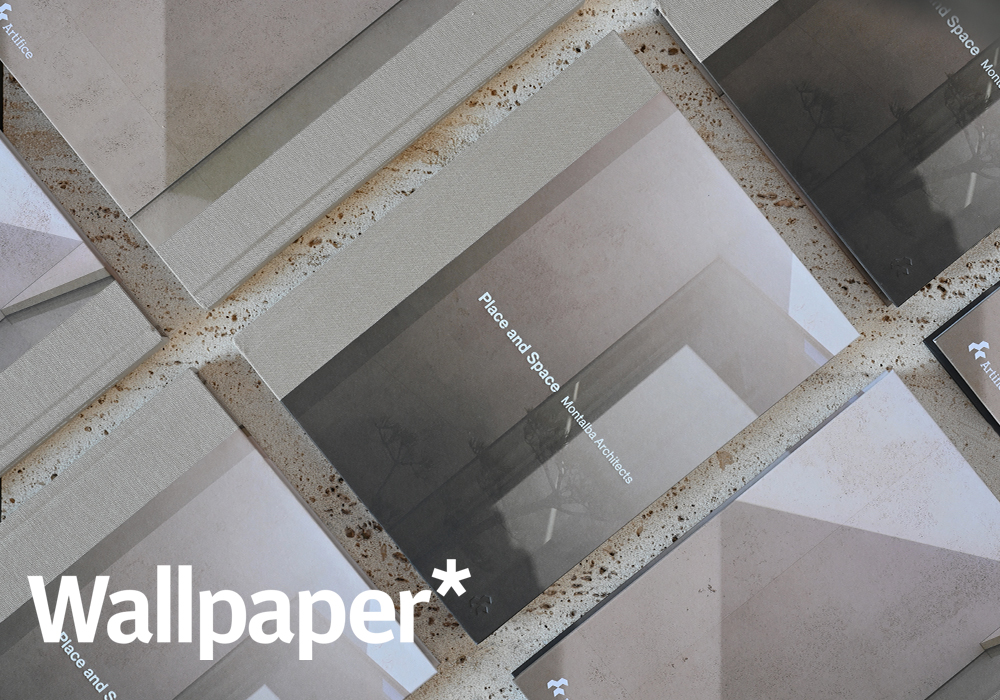
Wallpaper* recently included Place and Space: Montalba Architects in it's latest roundup of the best architecture books. The list was specifically selected by editors and includes the photographic tomes, architects’ monographs and limited editions they can't resist, touching on themes from anime to brutalism. Place and Space explores the duality of Switzerland and California, and how these locations have inherently influenced our overall ideas and work. Click here to get your own copy!
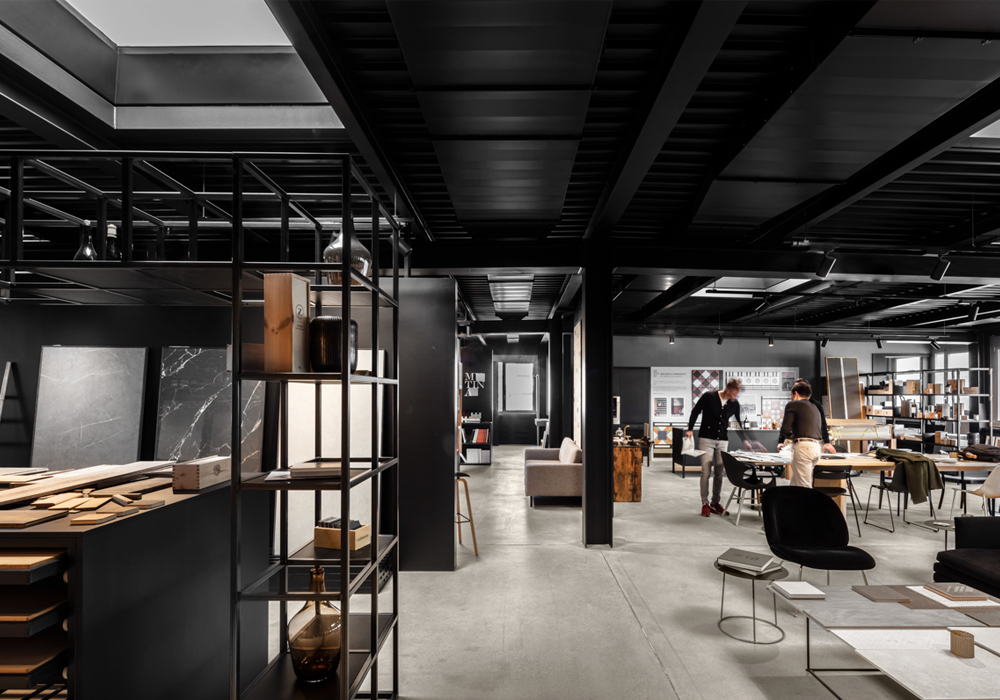
Located in St-Sulpice, Vaud, Duplex was designed through the conversion of an existing warehouse into a showroom for multiple materials and samples. By studying the flow and circulation of the space, the new layout creates an open space for brand displays and co-working areas through the use of monolithic walls. Products are given full spotlight through the use of black finishes while multiple skylights show the reflectivity of each material. The space also includes a kitchen, bar, material library and offices.
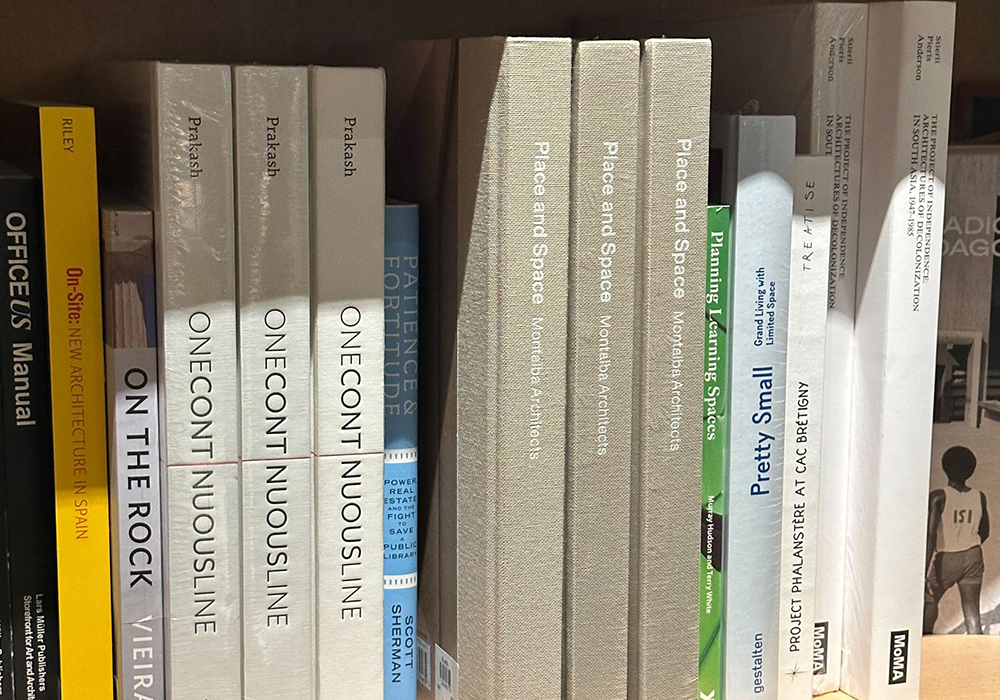
We stopped by The Museum of Modern Art in New York City last week to view the Architecture Now exhibit and came across a few copies of our book Place and Space: Montalba Architects in the museum store. Place and Space explores the duality of Switzerland and California, and how these locations have inherently influenced the overall ideas and work of Montalba Architects. The book is available at select retailers around the world including Hennessey + Ingalls, Payot CH, Skylight Arts Annex, Monograph Bookwerks, Burro, Maxfields, Amazon, Barnes and Noble and Somewhere, Carmel.
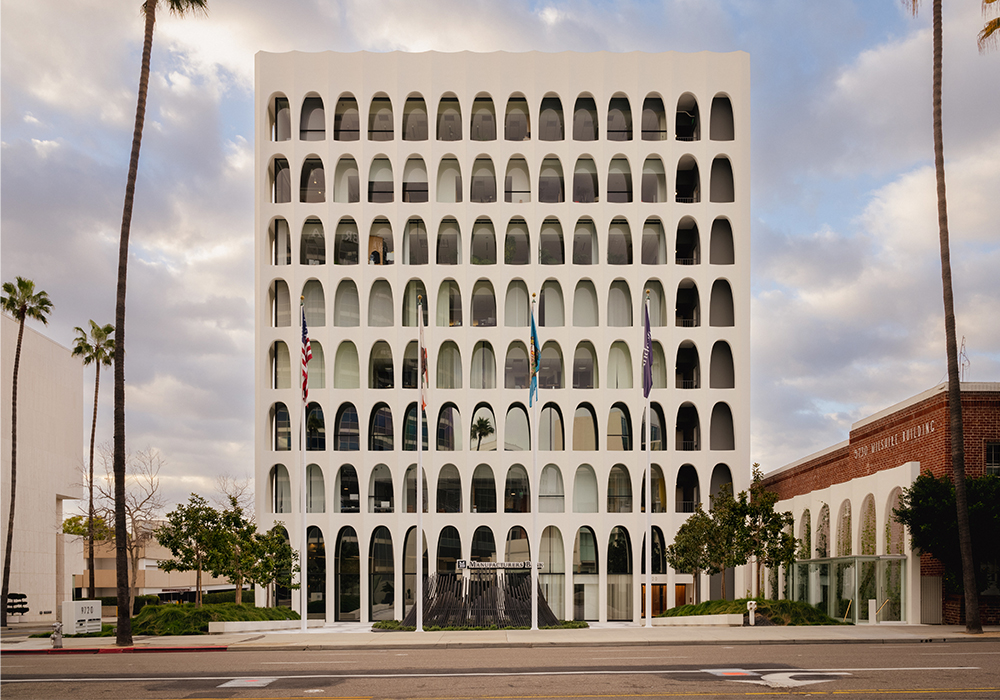
On Friday, May 19 from 2-3pm PST we will be leading a tour of 9720 Wilshire as part of this year's AIA|LA Spring ArchTour Fest LA. The project, completed in 2022, is a significant historical renovation of the original 1962 Edward Durrell Stone Building, and a transformation of the basement level by adding a new light filled garden atrium and sculpture that defines the plaza along Wilshire Boulevard in downtown Beverly Hills. Tickets for exclusive access to the space are available for purchase here. We hope you can join us!
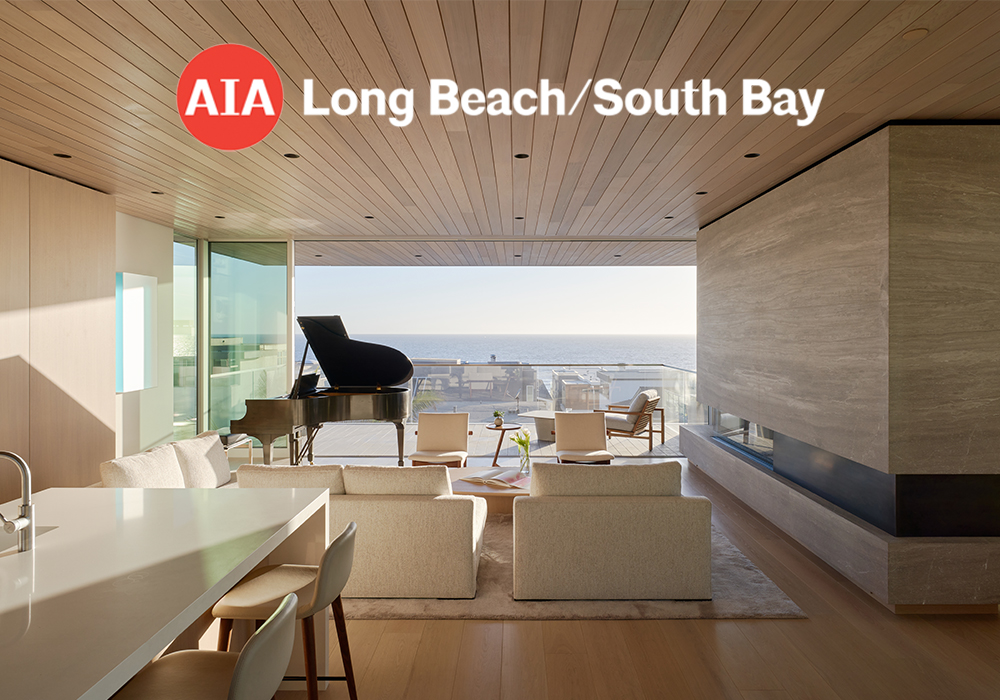
We're excited to share Manhattan Beach House has won a 2023 AIA Long Beach / South Bay Design Award. Specific awards will be announced during the Awards Ceremony and Gala on May 6. Every two years, the Biennial Design Awards Program recognizes achievements for a broad range of architectural works that elevate the general quality of architectural practice, establish a standard of excellence against which all architects can measure performance, and inform the public of the breadth and value of architectural practice. Additionally, the Committee on the Environment (COTE) recognizes projects that successfully integrate design excellence with environmental performance. A huge thank you goes to the jury and AIA Long Beach/South Bay for recognizing our project, and congratulations to all the other awardees.
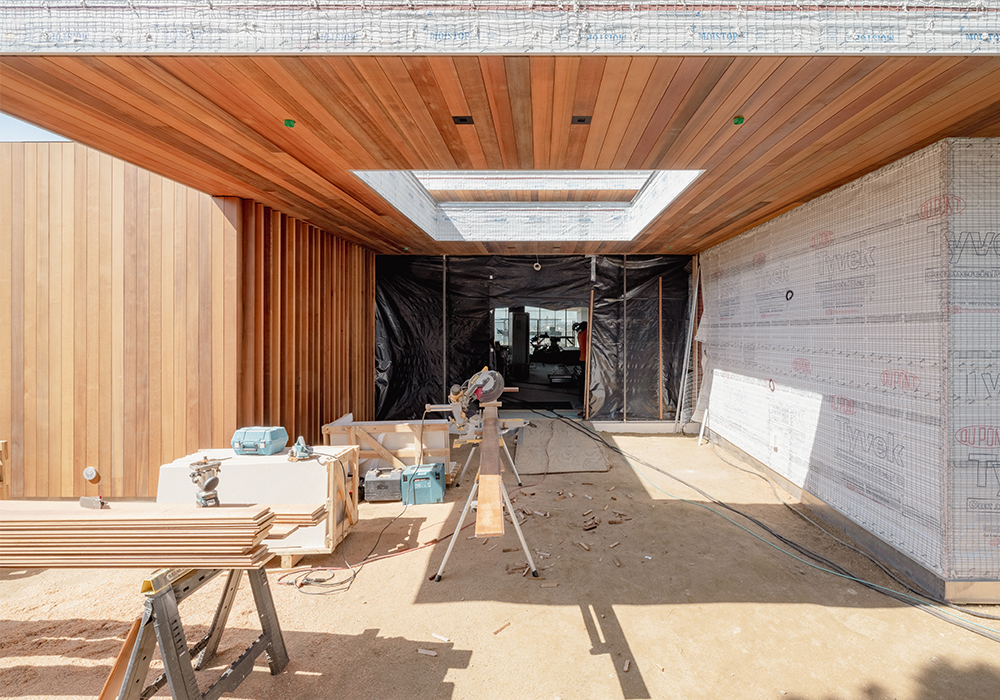
Construction on our Carla Ridge Residence project is wrapping up as we near a Summer 2023 completion date. Custom millwork has been installed throughout the home, while final pieces of the limestone flooring are being placed. Next, plantings will be placed into the three intertwining courtyards that connect the home and offer moments of environmental reprieve. Upon completion of construction, our team will do a full FFE install with custom pieces we've designed for the home.
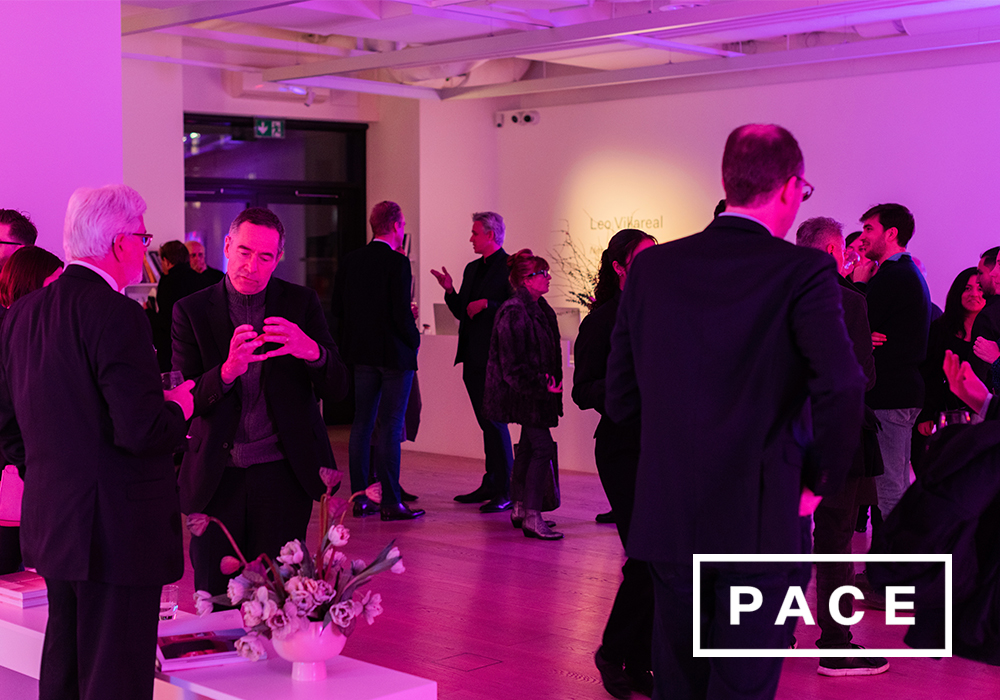
Celebrations for our new book, Place and Space: Montalba Architects, have wrapped with a final private reception in Switzerland. We partnered with Pace Gallery Geneva for a special evening to celebrate the book and a private viewing of the gallery's new Leo Villareal exhibit. The evening saw Clients, Collaborators, Staff and Friends together in one room toasting to Place and Space and the community that drives a lot of our work abroad.
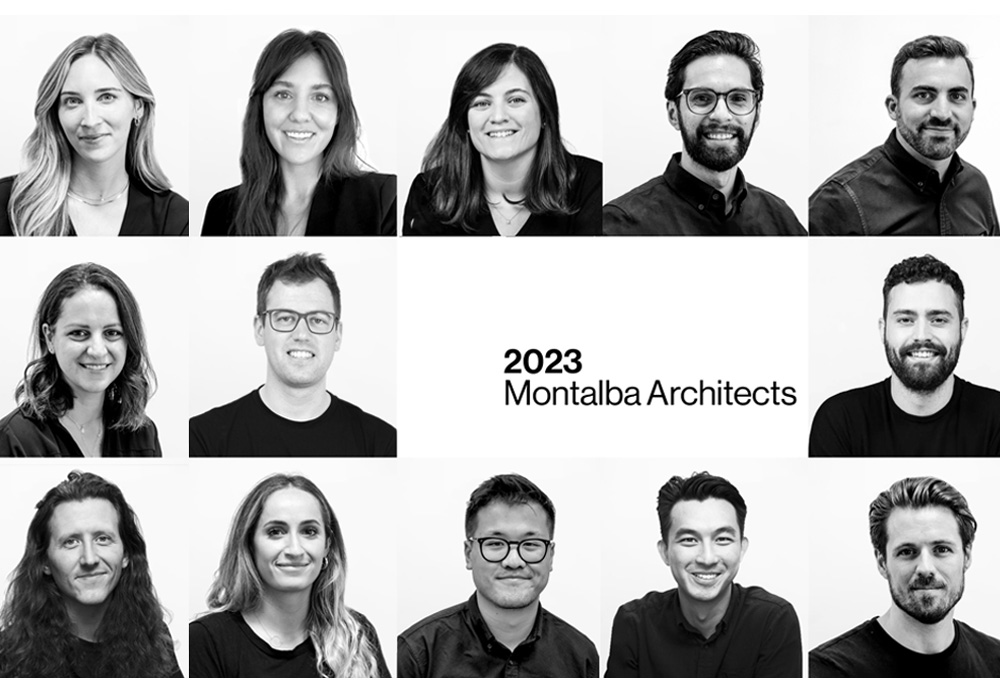
With the new year underway, we are pleased to announce the recent promotions of a dedicated and well deserving group! These promotions recognize each person’s impact on our teams and internal culture, as well as their exceptional contributions to the firm’s diverse portfolio of work and embodiment of our shared design values. Please join us in congratulating our team!
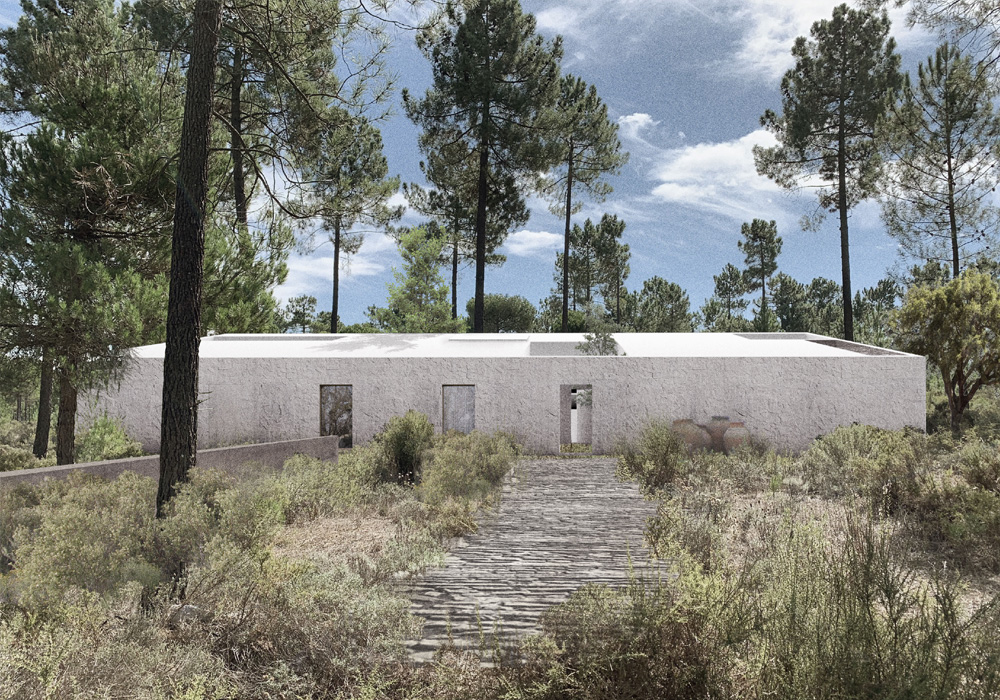
Design continues on a 6,000 sf archetypal volume inserted into an isotropic field of pines typical of Portugal's Comporta coast. The monolithic nature of the house contains a series of captured landscapes and sculpted interior volumes that draw in the native landscape. Remnants of traditional Alentejo architecture are present in the use of earthen exterior walls which further drives the relation between the building and its terrain.
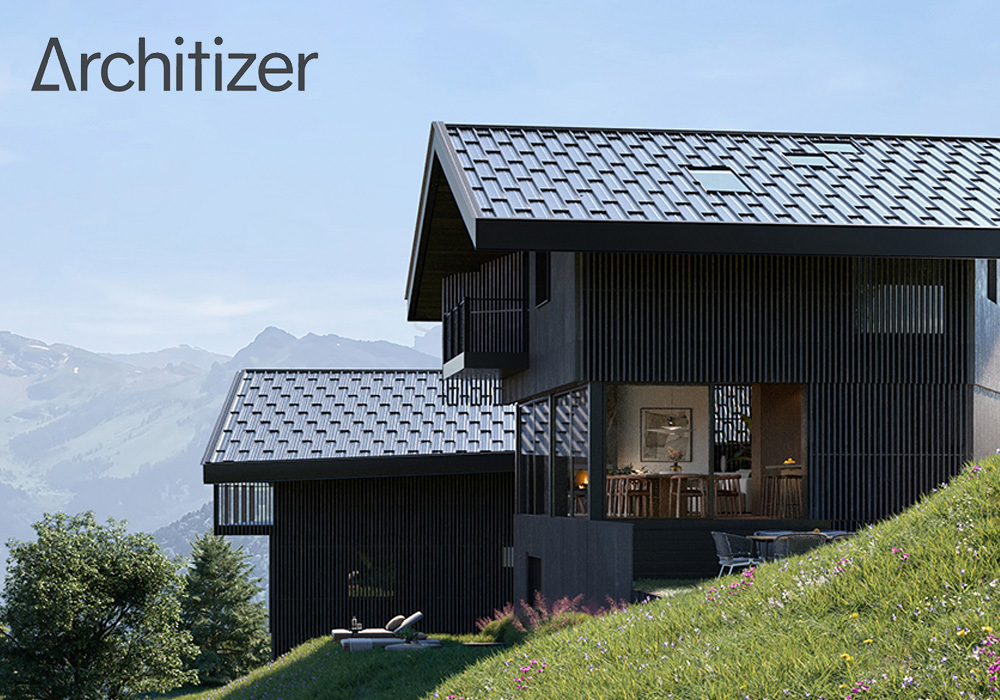
Architizer has included Montalba Architects in a recent article titled 33 Trailblazing Firms Leading the Globe Into a New Era of Architectural Design highlighting the firm's recent A+Award for Popular Choice Winner in Best of North America. The list features the firms behind some of the world’s most ground-breaking projects from the past 10 years. We're honored to have been included in such a prestigious list of firms!
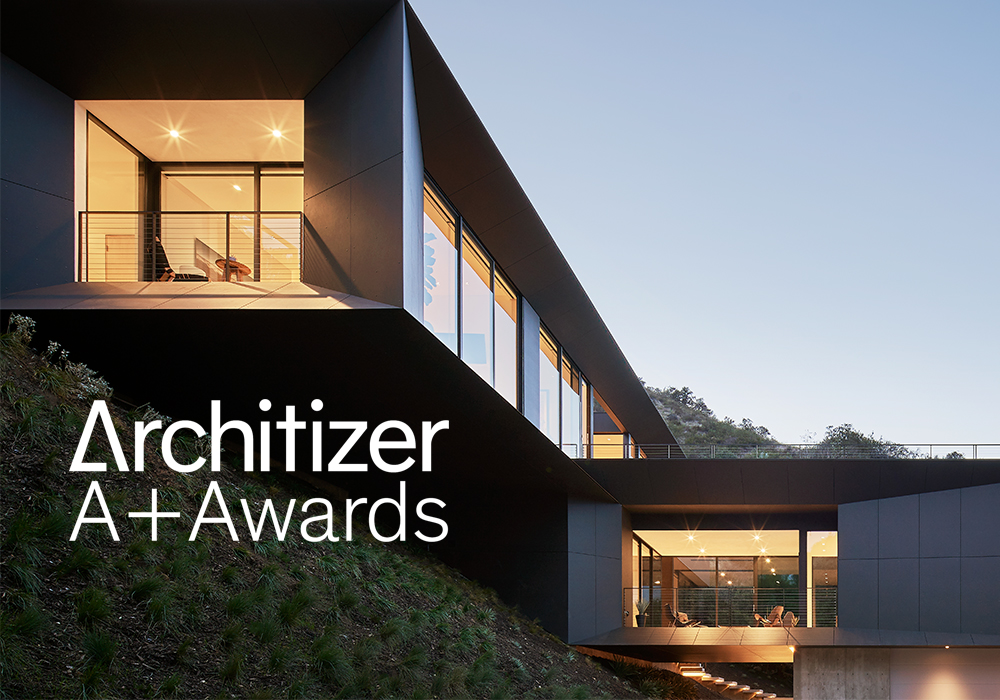
We are excited to announce Montalba Architects' is the Public Vote Winner in the Best Firm North America category for Architizer's 10th Annual A+Awards and has been included in this year's A+List. The A+ Awards are the world's largest awards program for architecture and spaces celebrating the extraordinary work of the world's best firms as they strive to create architecture that will stand the test of time. We are honored to be included in this list of exemplary firms and congratulations to our fellow peers who made the list!
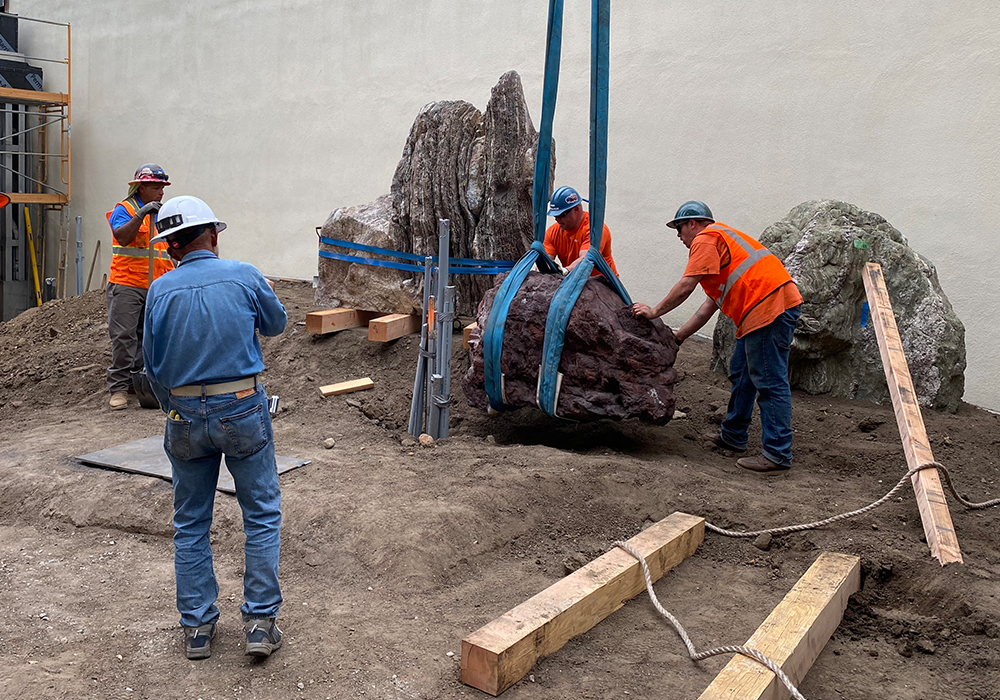
Construction on our garden restaurant concept in Palo Alto, CA continues with the installation of boulders hand selected and arranged by a well-known Japanese Landscape Architect. By adaptively reusing what was once a dry cleaner storefront, the restaurant offers an upscale experience and a unique opportunity to dine within an authentic Japanese garden complete with native plantings placed according to Zen principles.
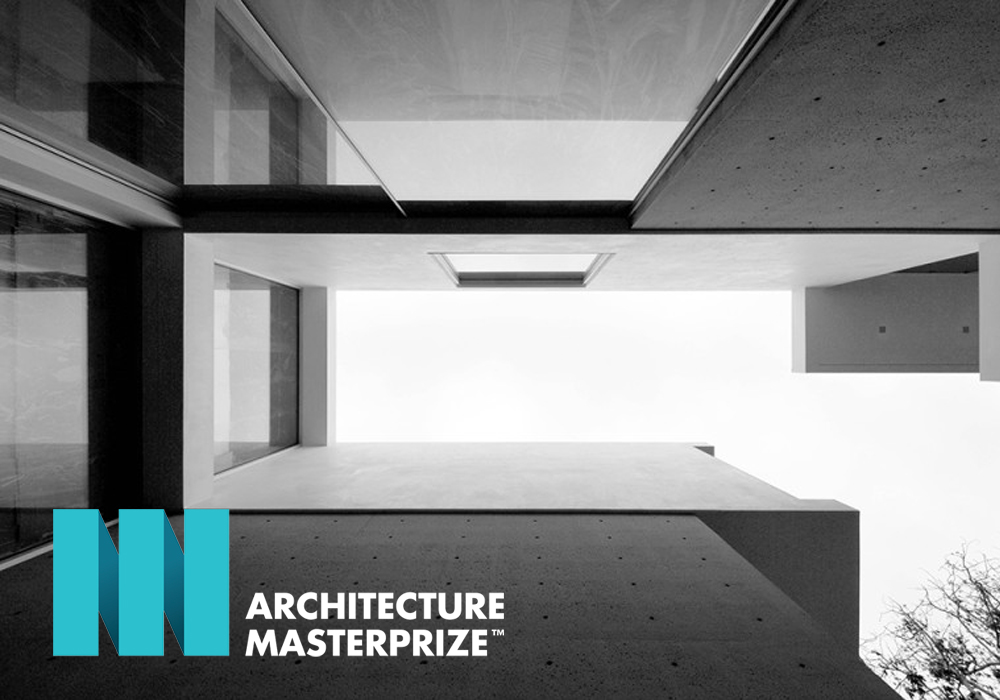
We are excited to announce Montalba Architects has won the Architecture MasterPrize for Large Firm of the Year Award in Multi-Disciplinary Architecture. We are extremely proud of our team and their efforts toward crafting spaces that further cement us as a leading firm in this category. The award recognizes the full portfolio of firms while ensuring company resources and specializations are taken into consideration. Firms were evaluated based on the dimensions of Design Excellence, Innovation & Contribution, and Expertise.
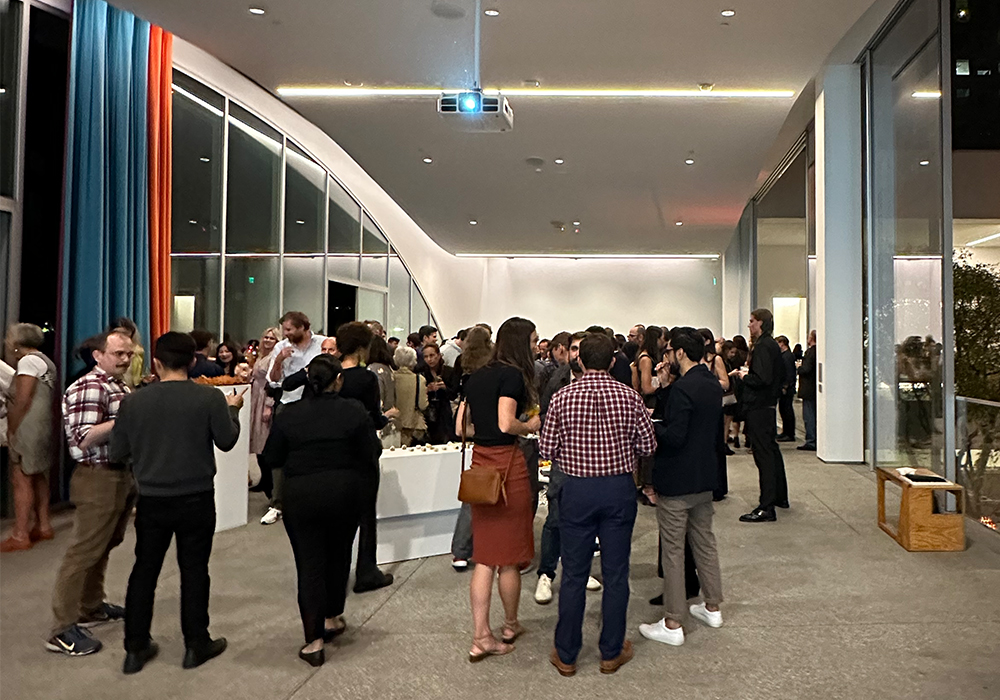
Last week Montalba Architects gathered Clients, collaborators, friends, family, and the MA team together at the Hammer Museum's Annenberg Terrace to celebrate the pre-release of our first published conceptual book, Place and Space, by Artifice Press. The event was a celebration of the ideas behind the work and the people who made this book possible. A specially curated food installation by artist duo Ananas Ananas reflected the essentialism and materiality within our work and paired with newly launched Frank August whiskey bourbon. A special thank you to the 200+ people that showed up to raise a glass with us!
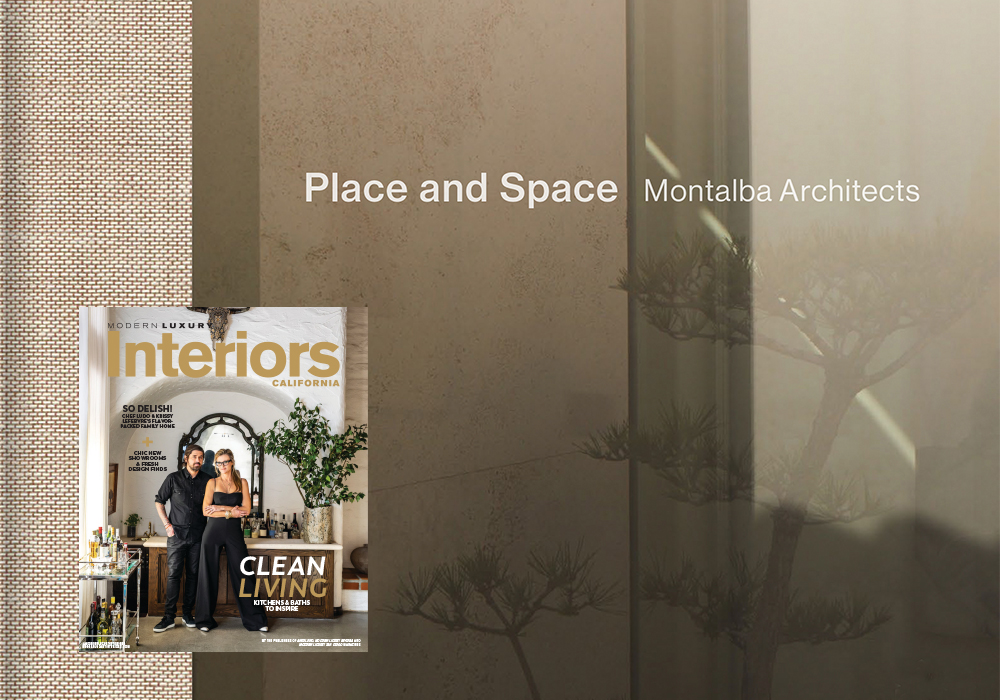
Modern Luxury Interiors California featured Place and Space: Montalba Architects as a recommended book to get in the October Issue. The story highlights the connection between Swiss precision and California modernism within our work. "The firm’s first retrospective showcases some of its hero projects over 240 gorgeously illustrated and informative pages."
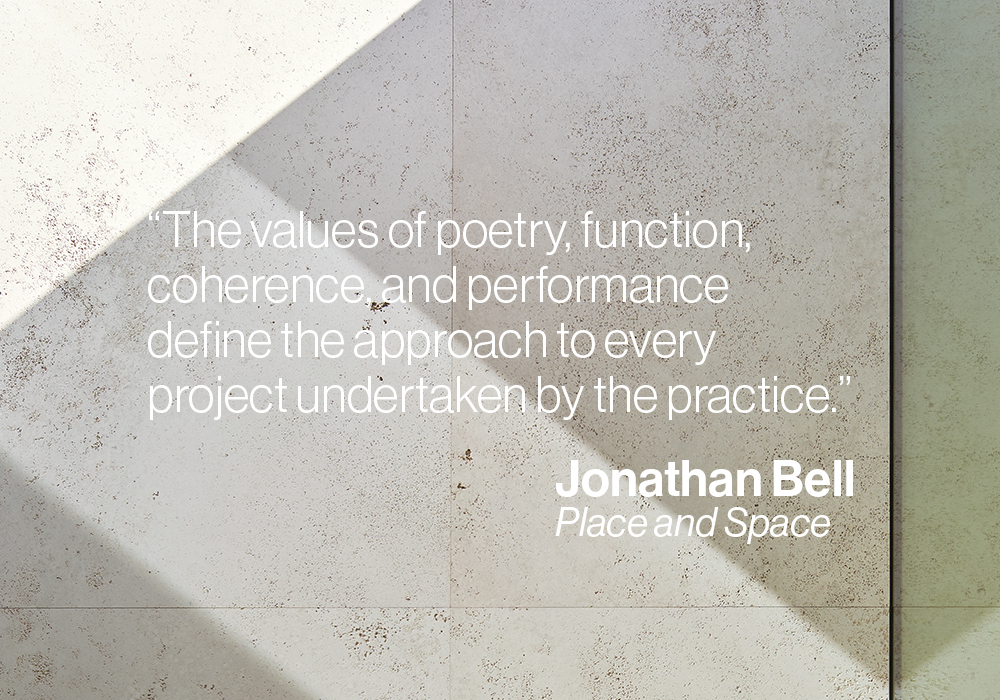
Montalba Architects’ conceptual book, Place and Space by Artifice Press, is officially on the shelves. Place and Space explores the duality of Switzerland and California, and how these locations have inherently influenced the overall ideas and work of Montalba Architects. Woven throughout the text are conversations between David Montalba and other creatives and thinkers, including landscape designer Andrea Cochran, artist Andy Denzler, entrepreneurs David Alleman and Rich Pierson, and film director Zack Snyder, that cross-examine and explore different approaches to space and place.

Wallpaper* shares a first look and review by US Editor Pei-Ru Keh for Montalba Architects' upcoming book, Place and Space, by Artifice Press. "The book is appropriately easy on the eye too. Filled with drawings, floorplans and enviable photography by Kevin Scott, Dominique Vorillon and Delphine Burtin, the book positions each of the firm’s projects in relation to its philosophies."
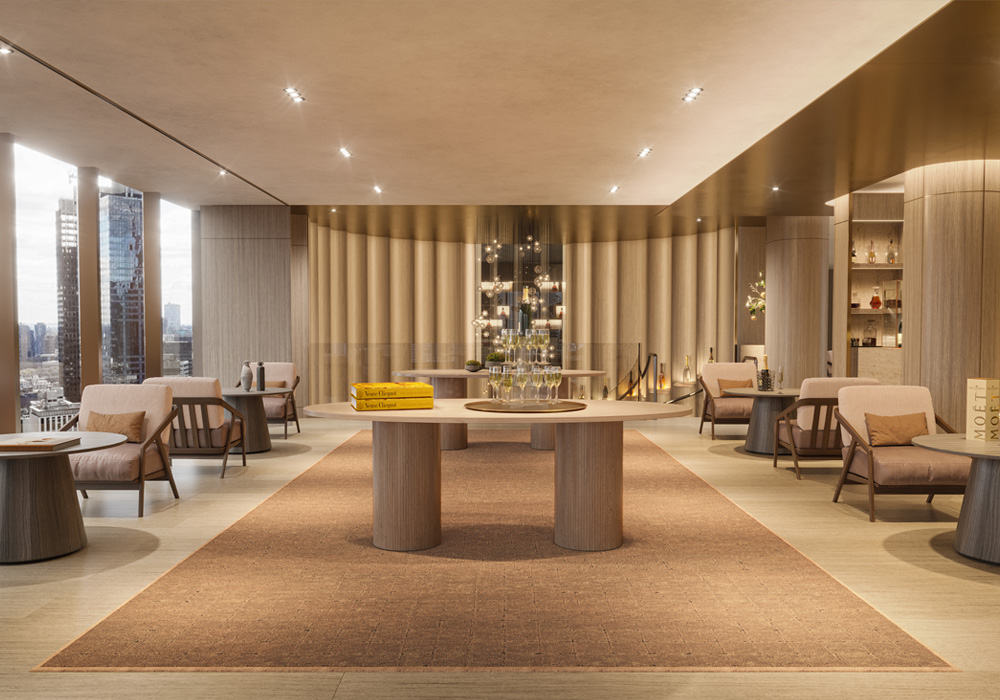
We recently completed concept design for Moet Hennessy’s new 2-story North America headquarters in New York. The main objective was to provide the Moet Hennessy team, customers, and VIP guests alike a luxury hospitality focus and gallery-like experience rich in the brand history of the company.Upon entry, a sweeping staircase serves as the centerpiece anchoring the two floor. Accented with feature bottles representing the 23 houses, this central connecting space represents timelessness, together with the growth and evolution of the Moet Hennessy family. Adjacent flex spaces are conceptualized around the idea of gathering through the ritual of drink and are designed to accommodate events, meetings and private dining experiences. Smaller transitional spaces are more intimate and accented with gallery displays showcasing historical books and objects all part of the brand story.
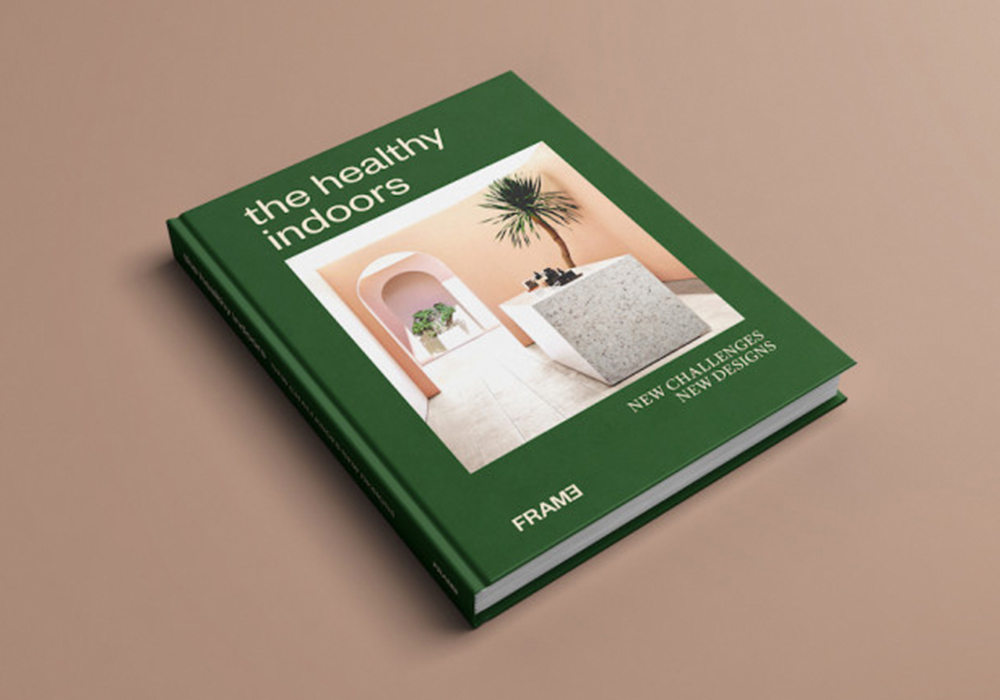
Montalba Architects' has been included in Frame's latest book, The Healthy Indoors, which addresses the increasing need for spaces designed to serve multiple and diverse uses while promoting a culture of well-being and innovation. Within, the Whitepod Eco-Chalets and Vertical Courtyard House reflect the importance of a connection between a space and nature that's often found within our projects. The Healthy Indoors provides a cleverly guided survey of projects that have successfully put the occupants’ physical and mental health at the center of their design.
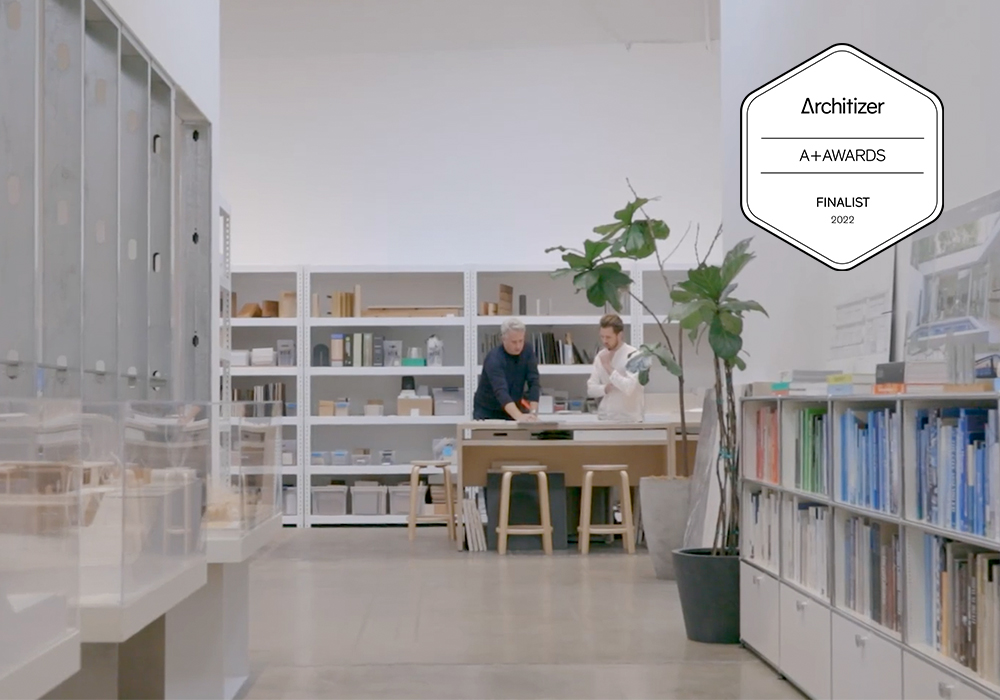
Montalba Architects is honored to have been selected as a finalist for Architizer's A+ Awards in the Best North America - New category. Architizer A+Awards is the largest awards program focused on promoting and celebrating the year’s best architecture and spaces. The Best North America category is new to the awards this year and includes firms based in the United States, Canada and Mexico demonstrating excellence in their field.
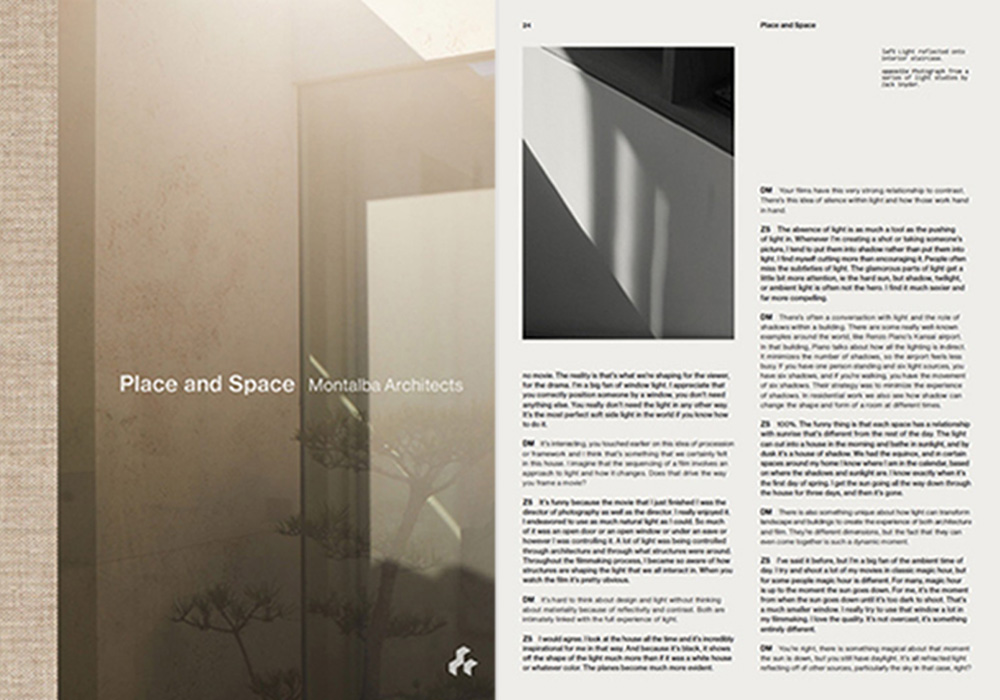
We are excited to announce the upcoming release of our first published book, Place and Space, which is now available for preorder. Raised between Switzerland and California, David Montalba has cultivated a design philosophy that balances precision and craft with humanistic architecture leading to a cohesive presence of both the contextual and the conceptual. Place and Space explores the duality of Switzerland and California through ideas and projects of the studio spanning more than a decade, and how these locations have inherently influenced the overall ideas and work of Montalba Architects. Woven throughout the text are conversations between David Montalba and other creatives and thinkers, including landscape architect Andrea Cochran, artist Andy Denzler, visionary leaders David Alleman and Rich Pierson, and film director Zack Snyder, that cross-examine and explore different approaches to space and place.
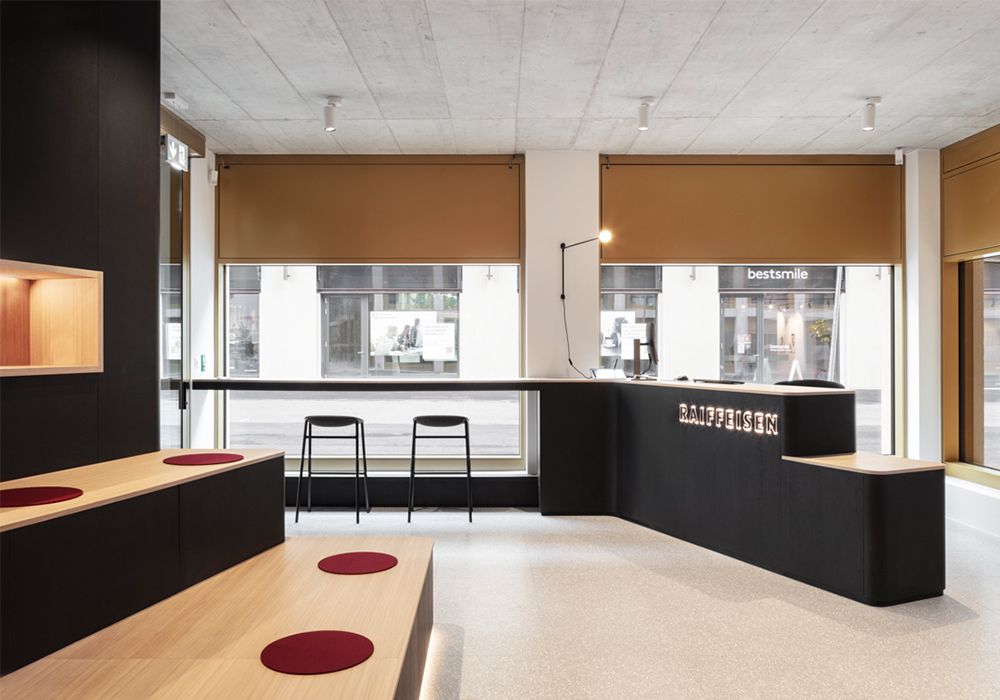
Construction has officially been completed on the new Banque Raiffeisen Morges Venoge in the heart of the Lake Geneva region. Centered around the form of water and the values of Raiffeisen Bank, liquid space was the common thread throughout the design. Within the space are container elements represented by opaque partitions that have specific program functions to create more or less privacy. The space lives by its fluidity amongst the different programs generating a spatial homogeneity and a continuous flow. Much like water dispersing on a flat surface, the floor finishes spread around the elements generating work and meeting spaces.
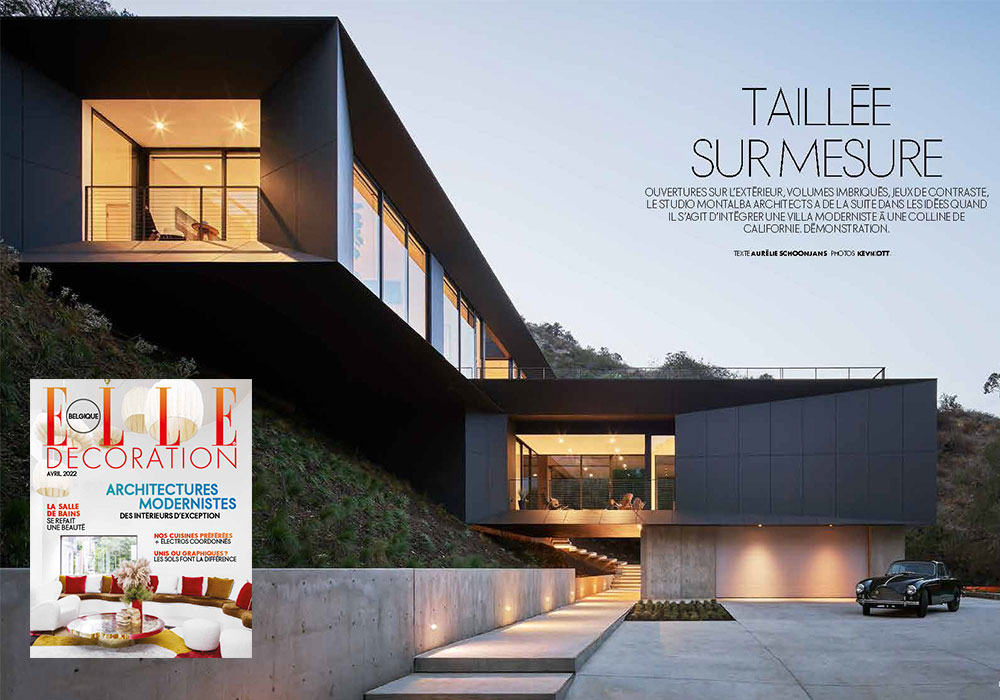
For French-speaking readers, Elle Decor Beligum details what influenced the dramatic, complex design and how LR2 House communicates with the site. The matchbox concept was driven by the idea of expansions of interior and exterior space in relation to the volumes of the building. It is the landscape itself that sets the backdrop, and the volumes of the architecture ultimately guide one’s experience of the home through the passage in and around the home.
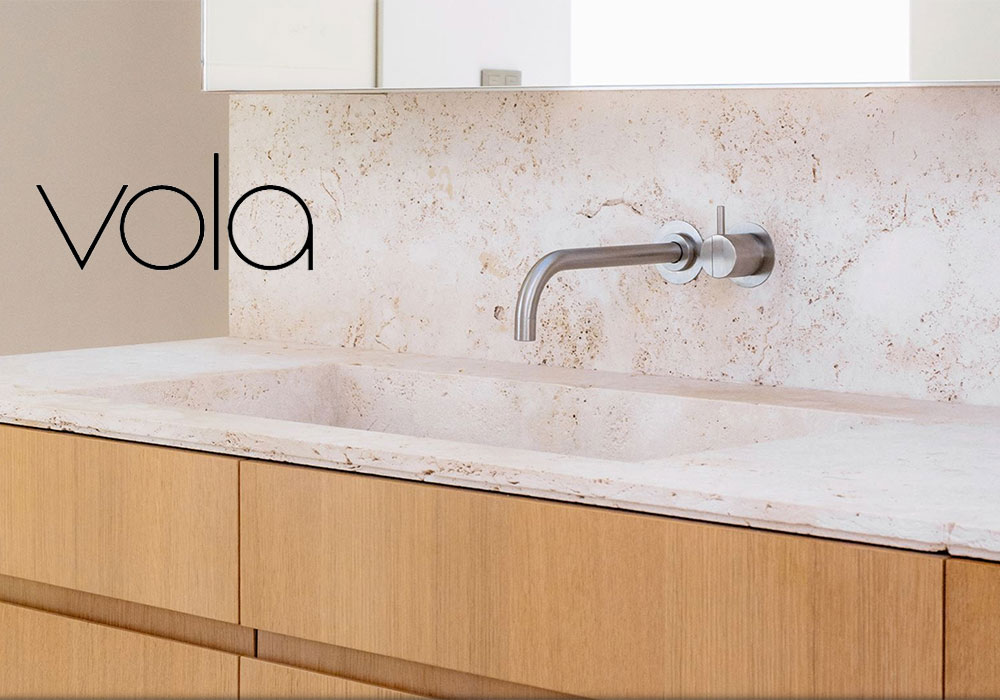
VOLA continued its series of conversations with individuals who share their philosophy of bringing meaning and purpose to the spaces we inhabit with a virtual trip to Lausanne, Switzerland to meet David Montalba. The conversation dives into the dualities of place within our studio, specifically the connection between California, Switzerland and our work. How all these elements drive and evolve our design and process over time.
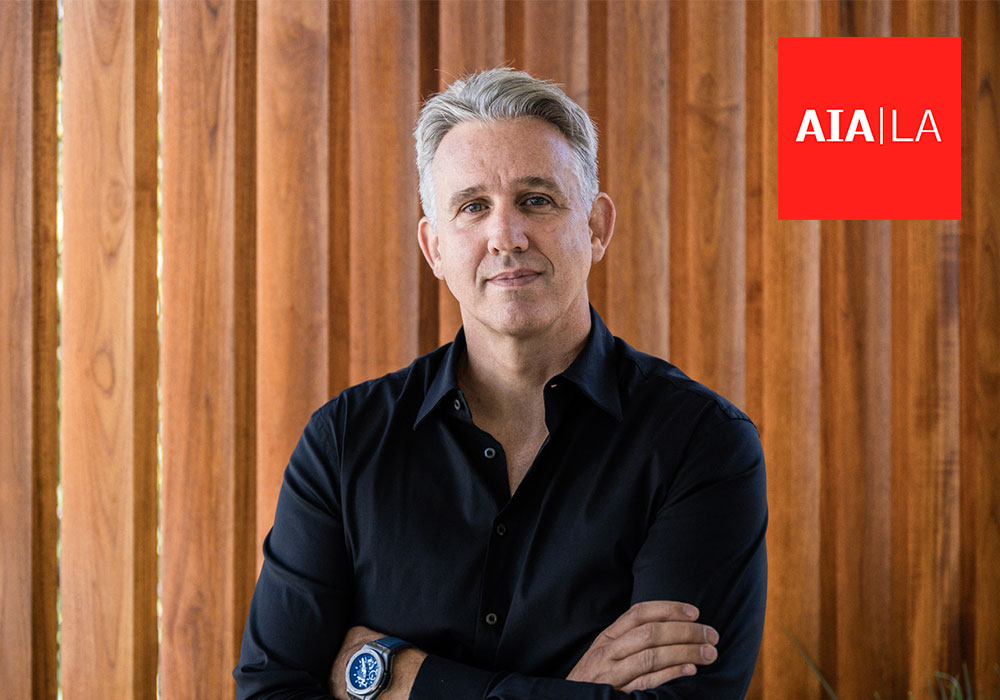
David Montalba has been selected as part of the jury for this year’s AIALA Architectural Photography Awards. The fifth annual AIALA APA Awards honor the photographers who have long been an integral element of an architect’s work. Submissions fall into three categories, including Best Image, Best Instagram Feed (Photographer and Firm) and Best Rendering. Entries are judged on the interpretation of architecture or the built environment; not the architecture itself. David is joined on the jury by Elizabeth Parker, Chief Creative Officer, Shimahara Visual, and Ashok Sinha, Architecture Photographer with winners to be announced in Spring 2022. Best of luck to all those submitting for an award!
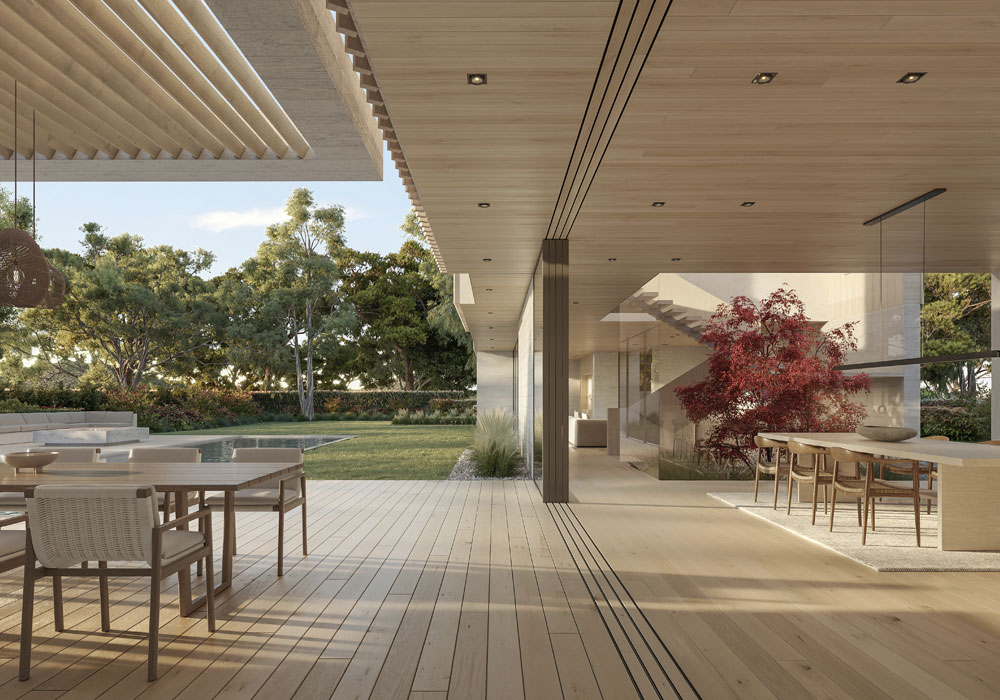
A new 6,300 sf family home rests above a 4,400 sf basement separating living space from amenities alongside a sunken courtyard with long, linear lightwells that allow light to puncture the subterranean floor. The L-shaped building encloses the corner lot creating an expansive courtyard featuring a lap pool and deck with a seamless transition into indoor living spaces through pocket sliding glass doors. The transition is woven well into the open floor plan allowing nature to seep into the home. Poured concrete walls on the ground floor contrast against vertical wood slats and a standing-seam gabled roof creating a juxtaposition between the above grade floors. Below, a 4-car garage, media room, guest suite and full gym flank the sunken courtyard which allows an abundance of natural light and reflectivity throughout what would otherwise be a dark, stale space. Lush landscape expands deck sight-lines both beyond the pool and into the home creating a sense of tranquility and privacy among the site.
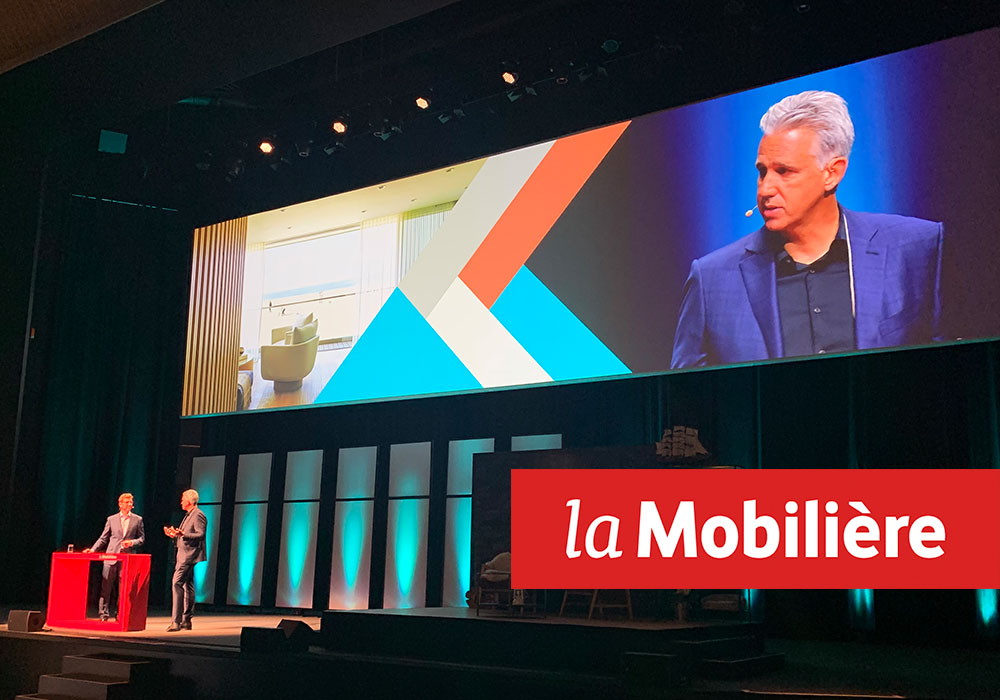
As another year ends, MA reflects on the amazing events we’ve been able to take a part in, including La Mobiliere’s 9th edition of Dimension Mobilière at the Swisstech Convention Center in Lausanne. David Montalba joined a group of distinguished speakers and panelists including Ignazio Cassis, Federal Councillor; Paul Bulcke, President of Nestlé; André Hoffmann, Philanthropist and Vice President of Roche; Bertrand Piccard, Co-founder of Solar Impulse to discuss the theme - "Against the Tide”. La Mobilière’s Dimension Mobilière aims to promote the economic dynamism and creativity characteristic of the French-speaking region of Switzerland.
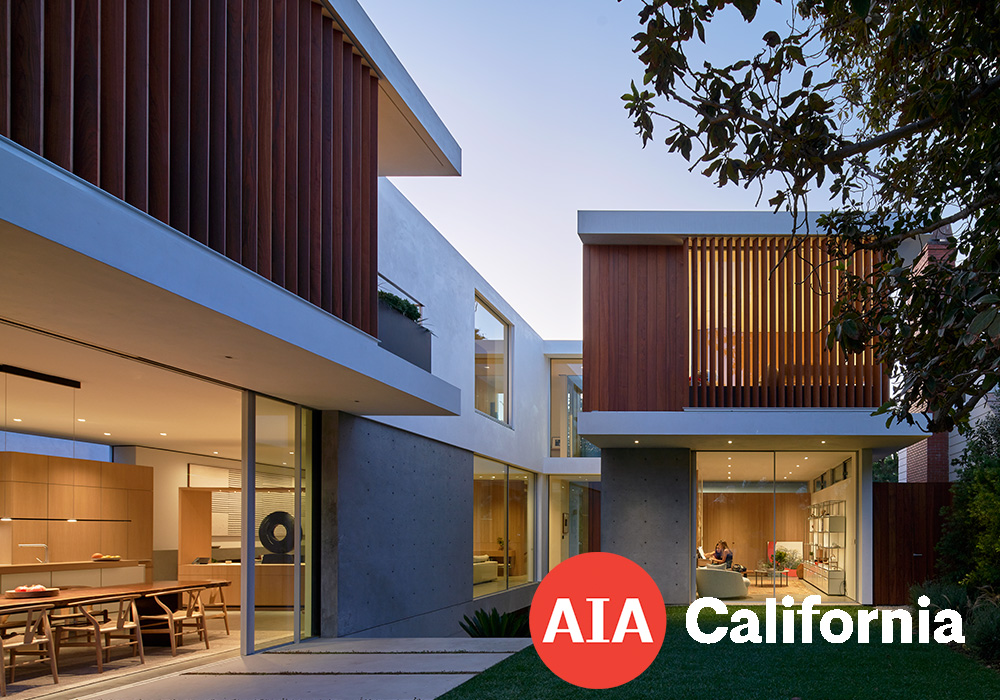
American Institute of Architects California has officially announced the recipients of the 2021 Residential Design Awards. This year’s jury deliberated through nearly 100 projects, taking many aspects of design into consideration including design which represents all that California architecture has to offer. We are honored to have received a Merit Award for our Vertical Courtyard House project. Congratulations to our team and all the other honorees!
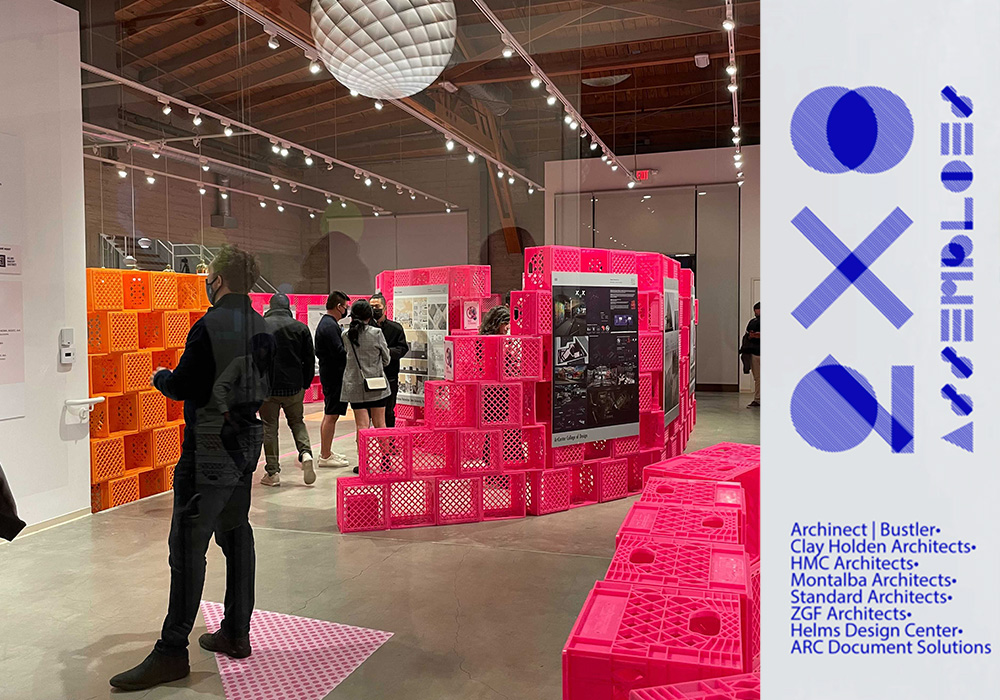
This year's annual 2x8:Assemblies student exhibition kicked off with projects from 19 unique architecture and design programs throughout California on display that celebrated the diversity of architectural philosophy and encouraged conversation around the central theme of Community. 2x8 is an annual non-profit program that functions as a student exhibition and scholarship fund, and design competition. This year, 2x8:Assemblies will present over $25,000 in scholarship awards through the annual scholarship program, raised by community members in the AEC industry. Montalba Architects is pleased to be a sponsor for the event and congratulates all the students on their exemplary work!
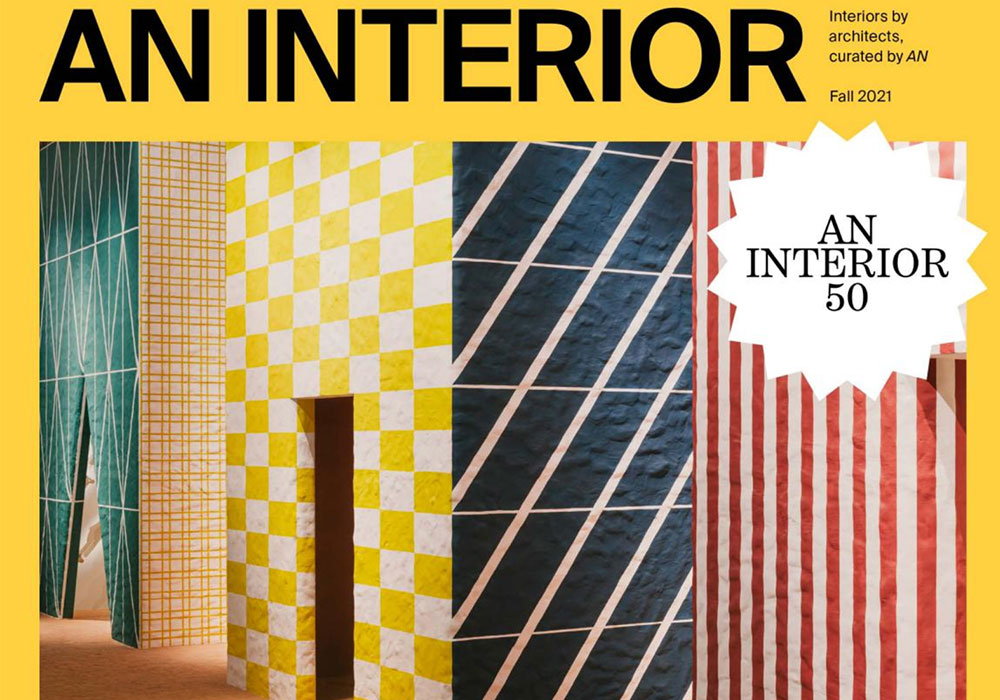
Montalba Architects has been included in AN Interior's, The Architect's Newspaper's magazine, list of the Top 50 Architects in the United States, Canada and Mexico. Now in its fourth iteration, the represented firms span the full range of experience, from promising upstarts to well-established offices. This is MA's second year appearing on the list with many years to come.
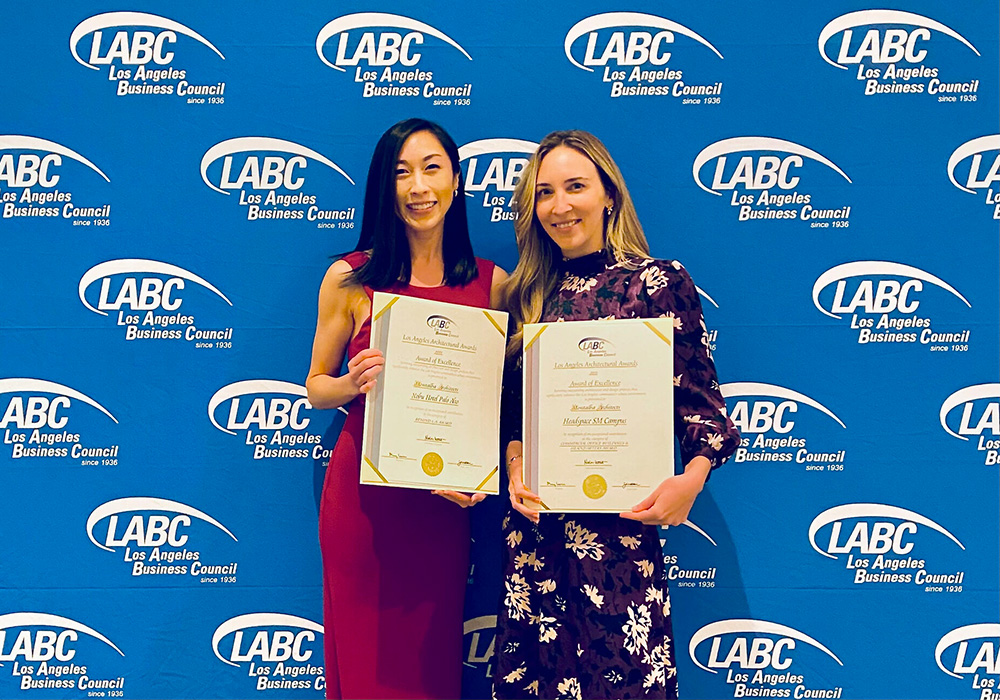
We want to sincerely thank Los Angeles Business Council for another year celebrating great design at the 51st Annual Los Angeles Architectural Awards ceremony. We're honored to have two winning projects this year, Nobu Hotel Palo Alto and Headspace SM HQ. Congratulations to our team here at Montalba Architects, our collaborators, and all the other winners of the night!
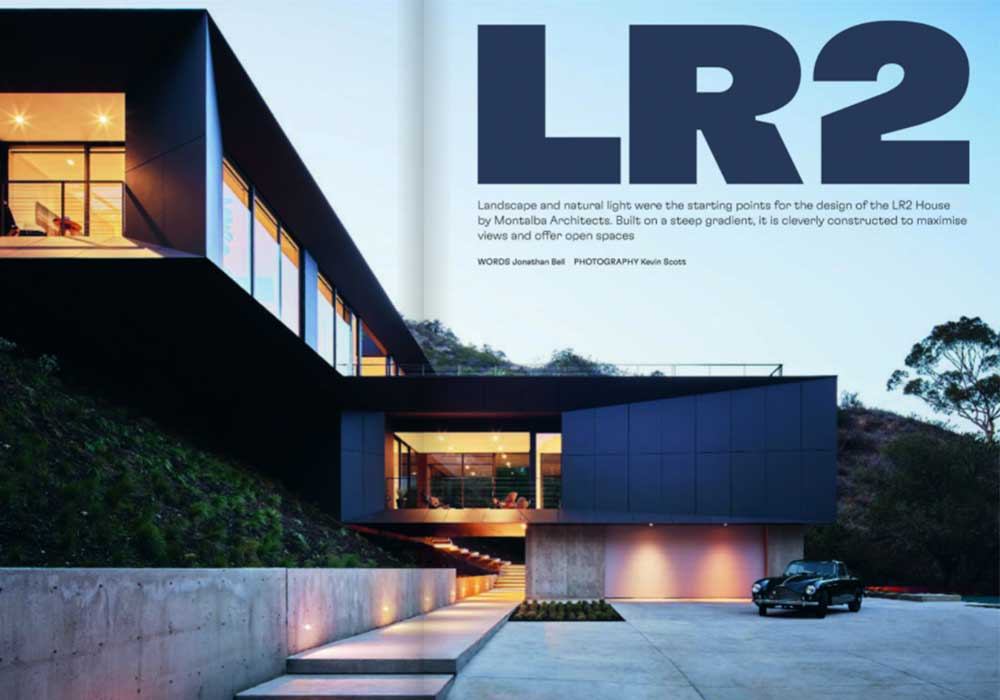
The latest issue of Aston Martin Magazine features LR2 House, which is also home to the Client's personal Aston Martin D82/4. A new take on West Coast modernism, the house is sited on a hillside overlooking the Californian city of Pasadena and the mountainous surroundings. It is stepped up a sloping site and appears to rest on the steep gradient, rather than feel embedded within it. The dramatic, dark concrete panel facade contrasts with the incline of the site to create the exterior monolithic masses along the slope, while a light, plywood interior allows natural light to reflect and move throughout the spaces.
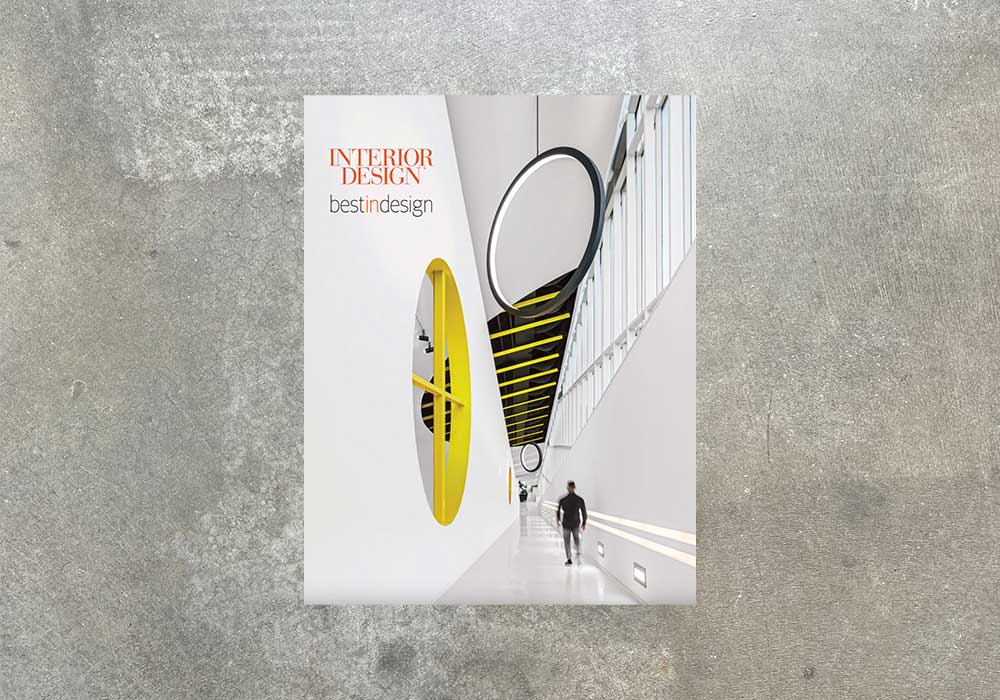
Interior Design’s Best of Design Book has officially been published and is available to select consumers and online. Focused on wellness, the book features Vertical Courtyard House and Headspace SM HQ, both of which strongly emphasizes the connection between indoor and outdoor spaces to create a coexisting environment that promotes spiritual moments of quiet and pause. Additionally, each is flooded with natural light to induce a feeling of wellbeing and recharge.
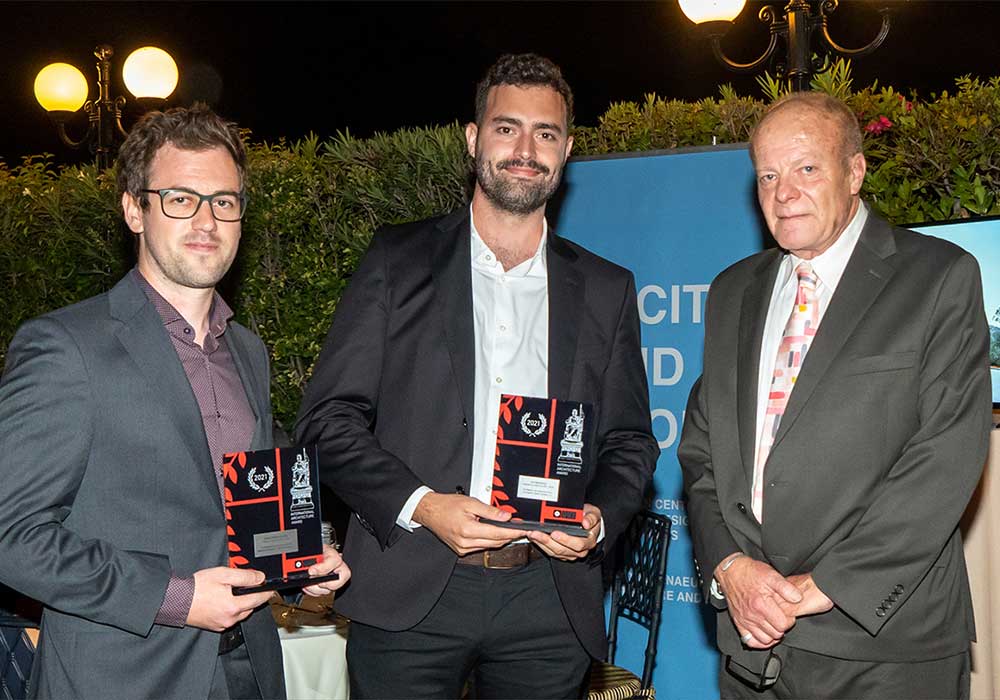
On September 10, 2021, MA joined 150 other architecture and design firms to celebrate the winners of the 2021 International Architecture Awards. Held in Athens, Greece, the event rewards the best architecture and urban planning designs in the world, and this year of the 800 submissions only 130 were selected as winners. Among those winners were LR2 House and Venice Beach House. We couldn't be more proud of the teams who worked to help each of these projects come to life, and congratulations to all the other winners of this year's award.
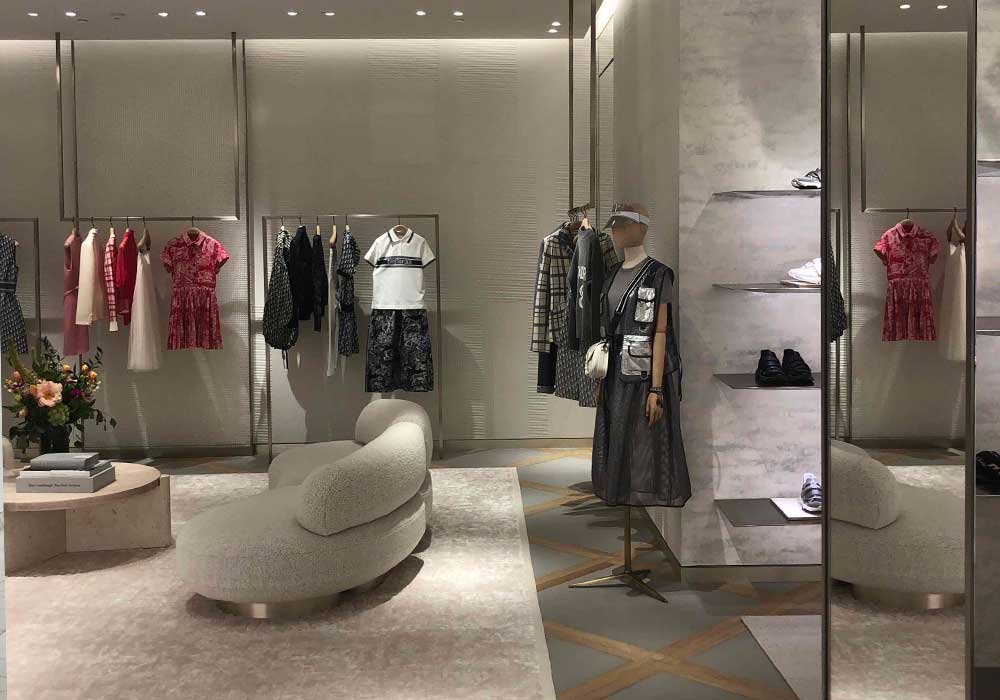
Construction has been completed on a Women's and Men's Dior store in Santa Clara, California. Inside, subtly layered textures and precise details enhance the materiality of the new store offering movement in an otherwise stagnant space. Ridged plaster patterns adorn the interior walls to add a backdrop to the products, while smooth stone at the storefront gives a sleek and sensible welcome to shoppers.
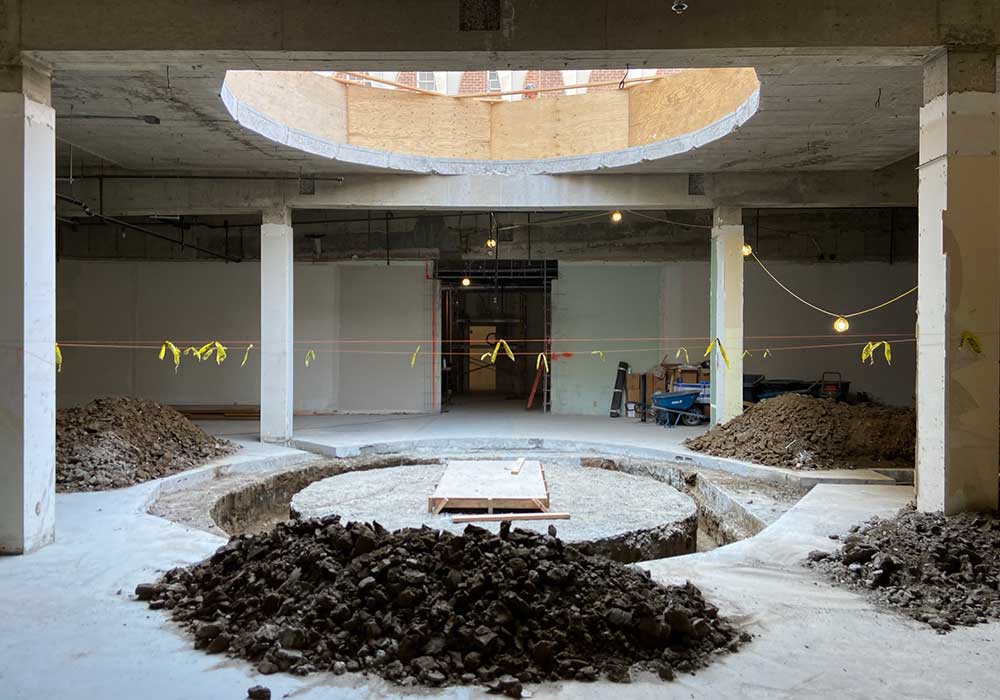
Construction has begun on the historic Edward Durell Stone building at 9720 Wilshire Blvd. Recently the exterior slab has been cut for a sunken garden that will bring a dynamic focal point to the main basement space and revamp the existing prominent plaza at the ground level. With the intent to bring natural light into the otherwise windowless basement, the renovation focuses on the exterior plaza, interior lobbies, and common areas.
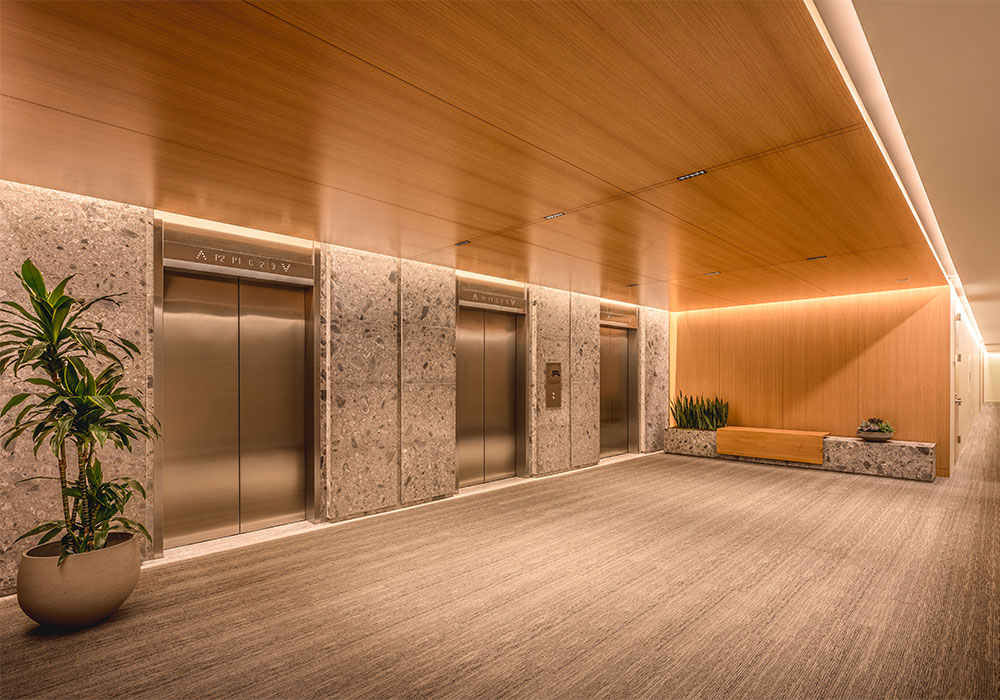
Work has been completed on the interiors of the San Vicente Office project in Los Angeles, CA. Renewed lobby and public areas were upgraded with feature Belgian stone walls while planted seating areas create welcoming entry conditions to each floor. More spacious elevator lobbies bring in extra light and air into hallways allowing for better ventilation and less artificial lighting. Construction continues on the exterior where a central plaza will provide a green space with seating to draw shoppers to retail establishments while simplification of the building's upper massing unifies the various storefronts.
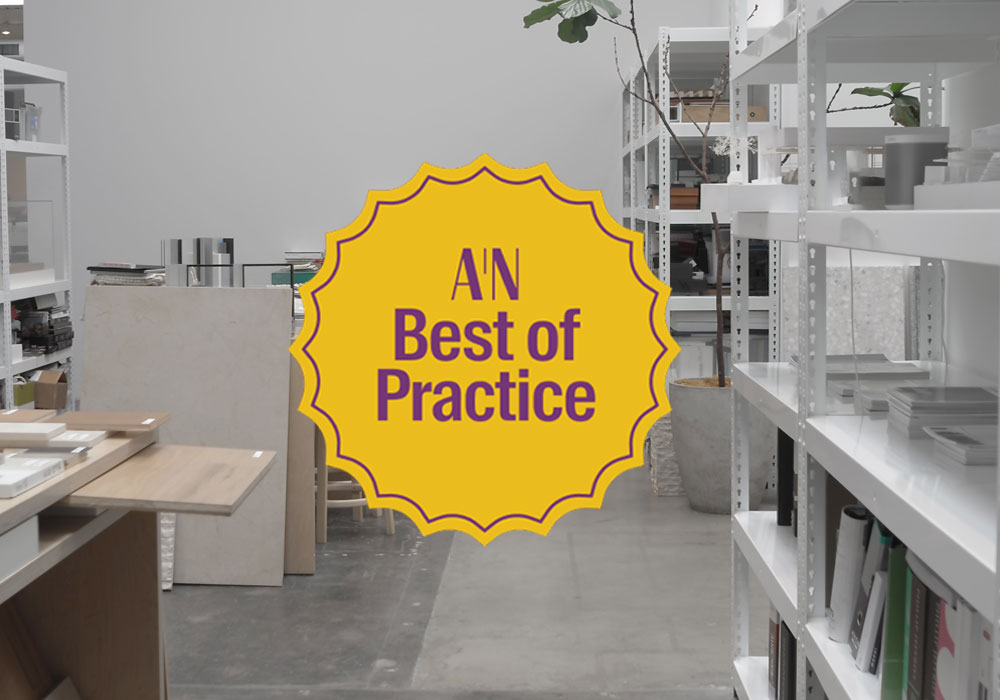
Montalba Architects was named Editor's Choice for A'N's Best of Practice Award - Architect (Large), West category. The program is organized by The Architect’s Newspaper with the ambition to “stake out an expansive meaning of excellence, one which takes into account inclusivity, social impact, sustainability, regionality, and technological innovation, in addition to formal and structural considerations.” We are honored to be recognized amongst an elite group of design firms!
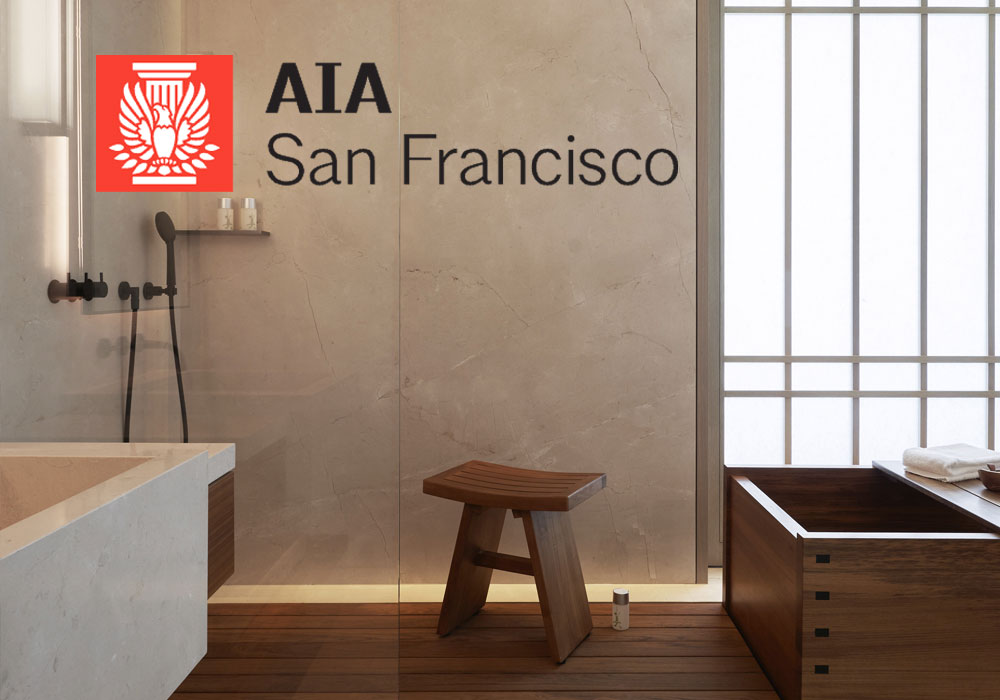
Montalba Architects is honored to have received a Merit Award in the Interior Architecture category from AIA San Francisco Design Awards for Nobu Hotel Palo Alto. Our main objective was to create a moment of pause in the middle of downtown Silicon Valley while creating a property that provided a subtlety of contrasts to its urban setting. The materials palette was derived from ideas of reflecting natural light and textures as a response to the moments of ceremony and stillness while developing details and extremely high-level architectural resolution.
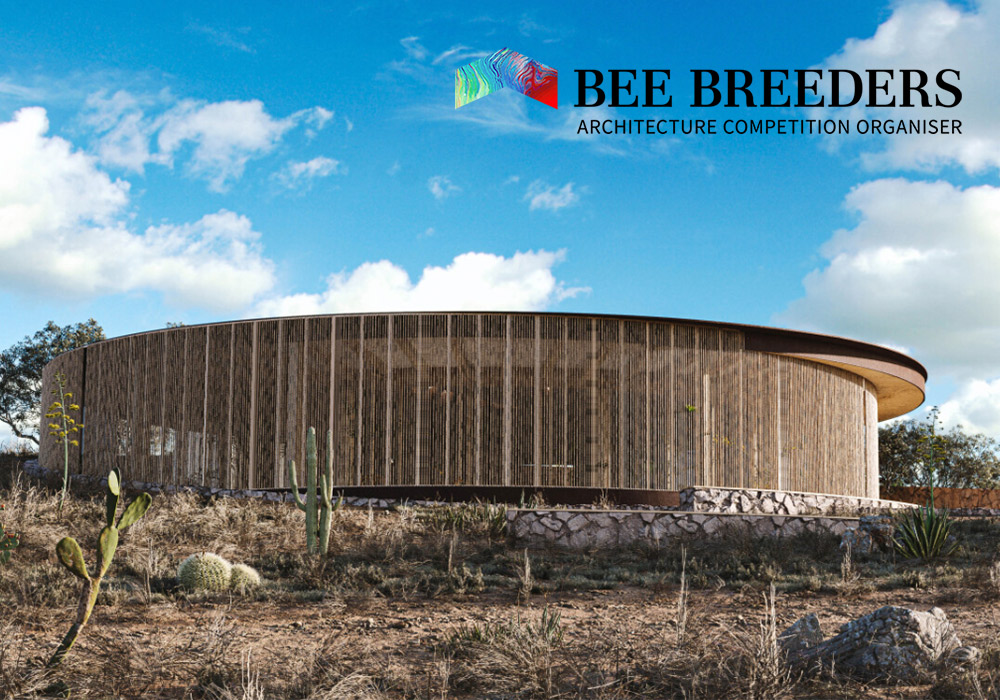
David Montalba joined the jury for Bee Breeders design competition in partnership with the Spirala Ecological Village, a pioneering project focused on self-development and connection with nature. The community and farm, based in Northern Portugal, is planned to consist of 20 buildings in which residents live and work together and practice ways of connecting with nature while reducing their ecological footprint on Earth.
The Spirala Community Home Competition called for submissions for a shared building that will form the heart of the Spirala Ecological Village – a space where community members could gather together and meet for events, workshops, or socializing. Winning designs were critiqued by their construction and design solutions that would best serve the various needs of the community, as well as green building practices and sustainable design.
Congratulations to all participants for their outstanding work!
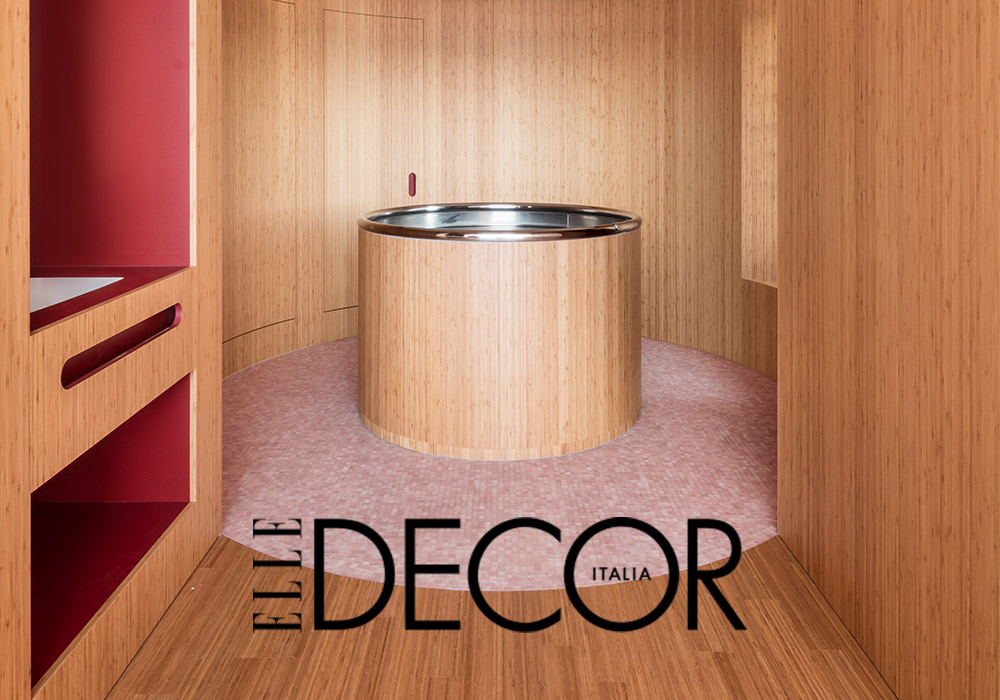
Elle Decor Italy shares Whitepod, Zen Suite, and its symbiotic relationship with nature along with its spiritual and holistic response to the environment. The small gem set in the vertical landscape of the Swiss Alps is part of the Whitepod Eco-Luxury Resort, a hotel completely immersed in the mountains and made of up eighteen independent pods. The spherical structure alludes to the cycle of time, and elects the circle as a symbolic shape, replicated several times even inside.
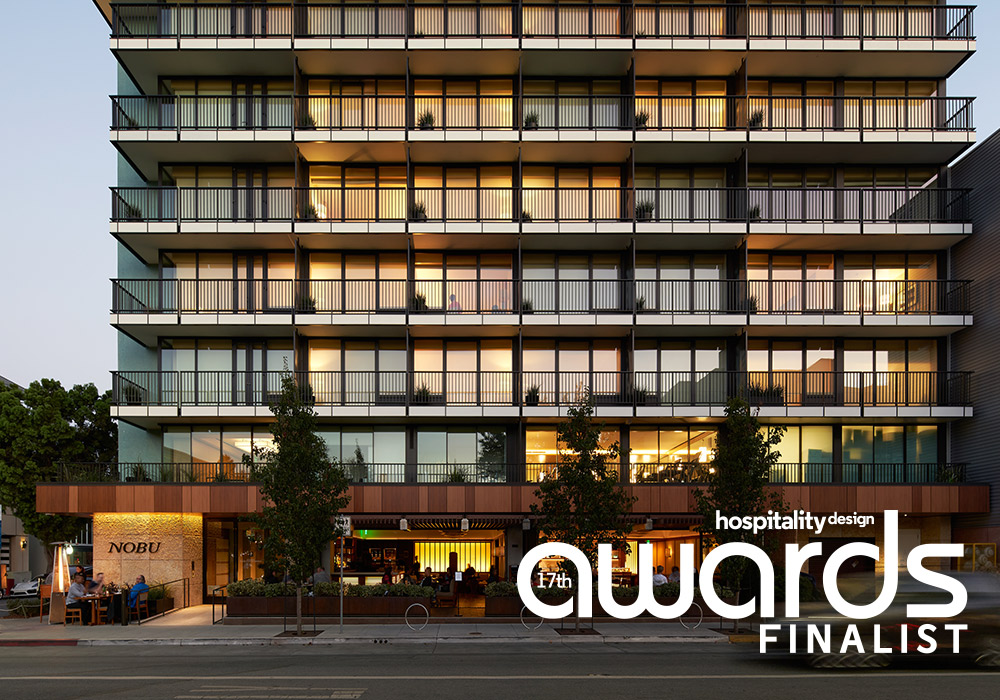
Nobu Hotel Palo Alto has been named a finalist in the Suites category of the 17th annual Hospitality Design Awards. The project was selected out of nearly 800 submissions further establishing the property as a staple to the Nobu brand. The Ryokan guestroom suites offer an upscale experience through the use of natural materials and elevated amenities, including a tori gate-inspired bed, freestanding teak soaking tubs, specially curated artwork and unique objects selected to compliment the Japanese – California environment.
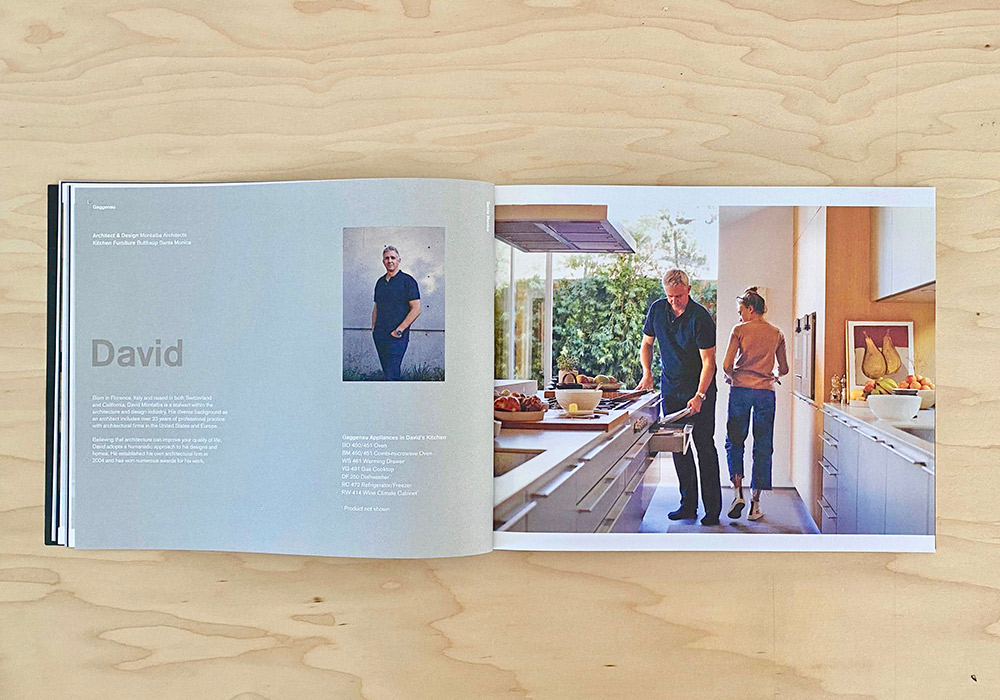
Recently, David Montalba invited Gaggenau inside Vertical Courtyard House for a photoshoot included in their latest book, the Art of the Kitchen. The book features an intimate look at the kitchens of various tastemakers and how they use Gaggenau appliances within their kitchens. At Vertical Courtyard House Gaggenau is the backbone to the kitchen space, which is completed with the Combi-Steam oven, warming drawers and wine climate cabinet.

As we reflect on the value and importance of our planet, we celebrate the moments in nature that provide a source of inspiration for our projects. From the San Gabriel Mountains mirrored upon LR2 House and the expanded coastline at Oxnard Beach House, to the Swiss Alp pines surrounding the Whitepod Eco-Chalets and rolling green mountainside cradling the Bex & Arts Pavilion. Today and every day we give thanks to the environments that continue to inspire us all. Happy Earth Day.
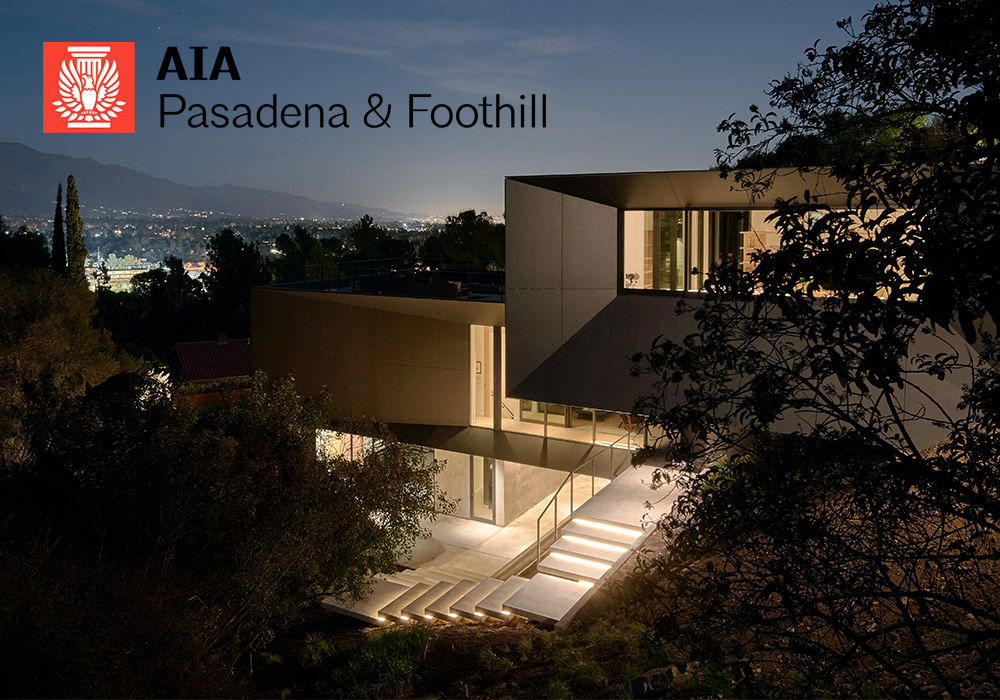
Montalba Architects is excited to share LR2 House has been recognized with a Merit Award by the AIA Pasadena Foothill 2020 Design Awards. The Pasadena & Foothill AIA Design Awards program provides a forum to celebrate design excellence and innovation as well as providing an arena where architects are recognized by their peers for their effort and dedication to the profession. LR2 House was one of only five projects awarded.
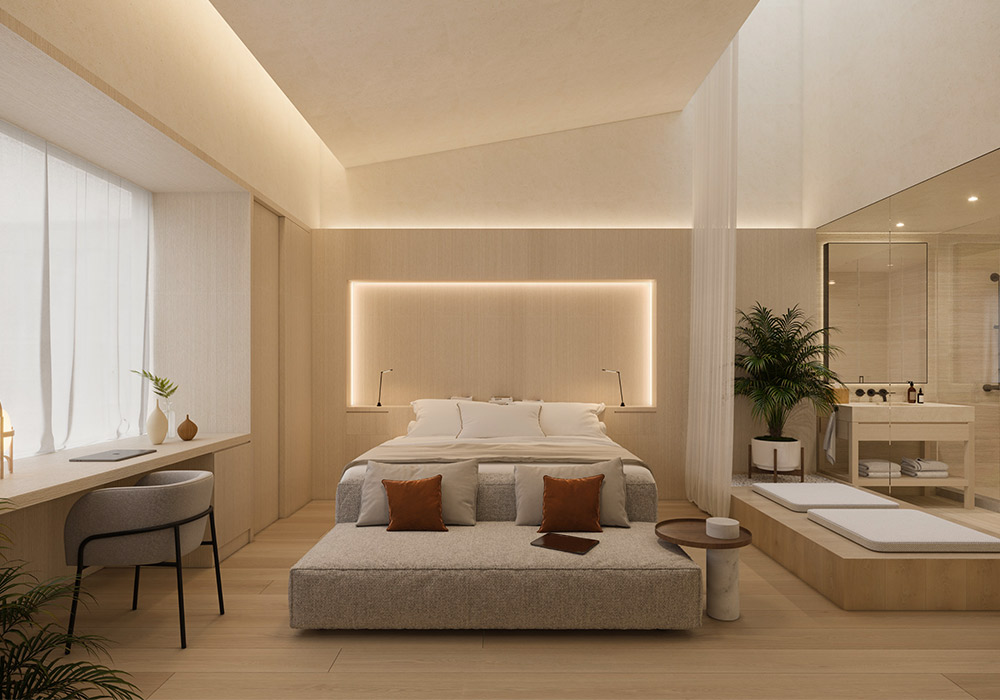
Design has wrapped on a new technology-driven, touch-less hospitality concept focused on providing guests with a unique escape within urban settings. This concept reclaims leasable space and transforms them into guest rooms, lobby spaces and flexible workspaces with high ceilings and pockets of indoor landscaping. The use of calming materials, such as warm wood tones and soft lighting, along with thoughtfully integrated technology provides seamless plug-and-play, which in turn produces a relaxing environment for everyday and business travelers. Within each of the guestrooms, the latest LED technology capabilities allow users to dim and alter color temperatures mimicking natural daylight and allowing the guest to step in tune with their natural circadian rhythm giving way to a restorative stay.
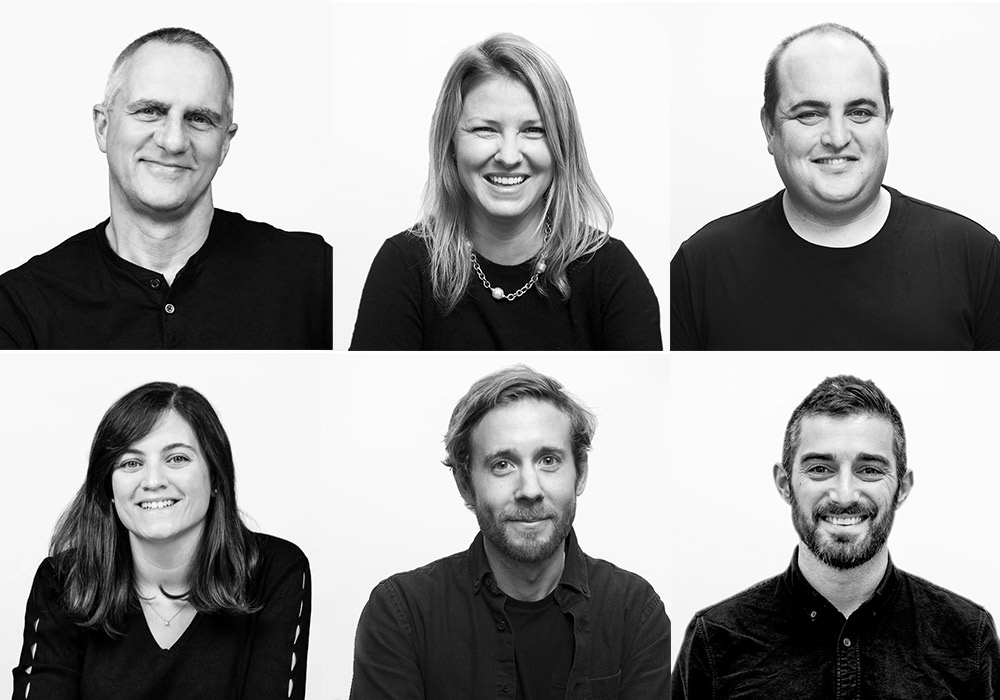
As we begin a new year, we are pleased to announce the promotion of five key members of the MONTALBA ARCHITECTS team: Cillian Magee, Gregg Oelker and Stephanie Rychner-Roux to Associate; Kyle Engoian to Senior Designer; and Kelly Hromadka, Director of Operations, who has also joined our MA Strategic Exec team.
Each of them is motivated by a dedication to engagement and learning within a unique blend of disciplines. But, beyond their individual strengths and skills, there is an underlying quality they all share: a desire to support and lift others around them, which is the foundation of the MA spirit. We are so happy to celebrate them, their commitment, and their accomplishments.
Additionally, we're pleased to welcome Philippe Marmillod as a Senior Associate in the Lausanne, Switzerland studio. Prior to MA, he collaborated with Switzerland architecture firms on various project types from campus buildings to hospitality facilities. Sending a big thank you to Cillian, Gregg, Kelly, Kyle and Stephanie, and welcome to Philippe!
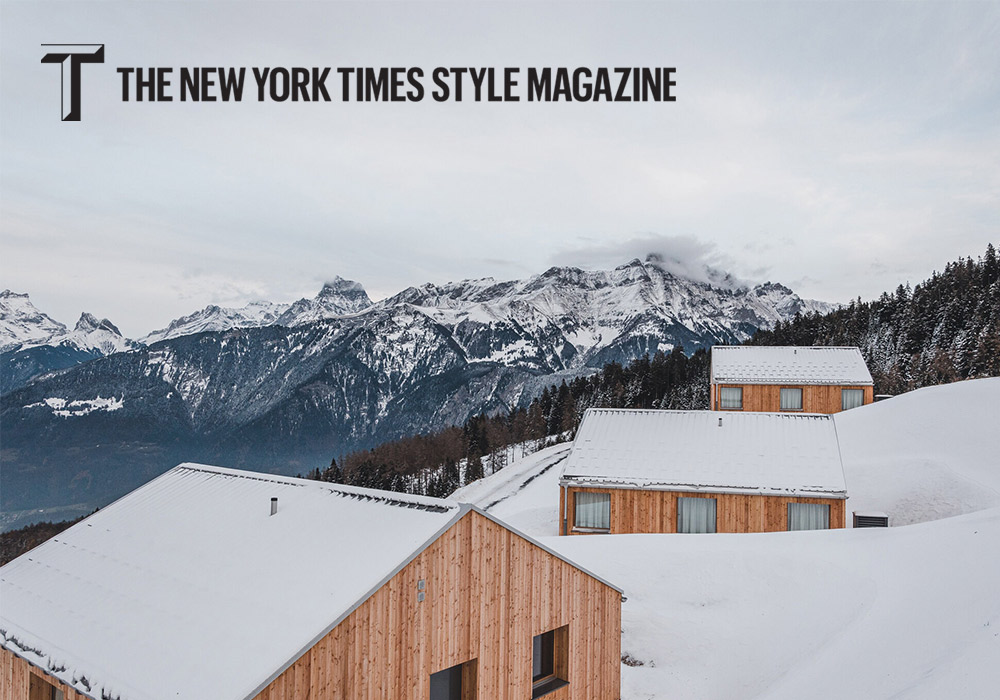
The New York Times Style Magazine included the Montalba Architects designed eco-chalets at Whitepod in their latest T List roundup. Nestled in the pristine alpine hamlet of Les Giettes, in Switzerland’s Valais region, the eco-friendly Whitepod resort offers a resplendent way to experience the Alps. Each week, editors share things they're eating, wearing, listening to, or coveting now in the list.

We are honored to announce Brian Yoon, artist and illustrator, as the recipient of the 2020 Marvin Rand Scholarship. Awarded annually to an exemplary employee or affiliate who has demonstrated a commitment to continued personal and professional growth, The Marvin Rand Scholarship is dedicated to late photographer, Marvin Rand, Hon. AIA (1924 – 2009). Drawing inspiration from the graphic-art styles of the late 1800s and early 1900s, Brian reinterprets folktales, myths, and religious texts through his paintings and illustrations. He will be using this scholarship to help develop his next fine-art collection here in Los Angeles. Congratulations from all of us at MA!
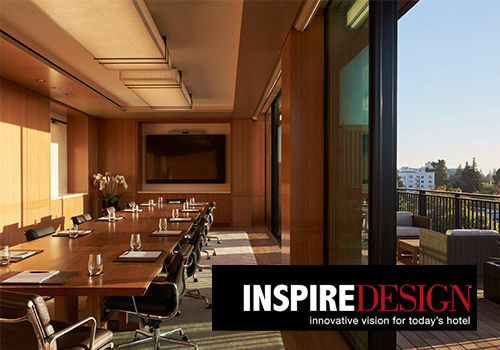
InspireDesign featured the recently opened Nobu Hotel Palo Alto. The story explores the relationship between the hotel's design with its location and surrounding landscape, with a huge emphasis on the natural elements within. The desire to connect occupants more closely to nature through the use of natural materials was extremely important. The stone facade and floors, wood walls and floors and a strong preference away from artificial or plastic materials stayed top of mind. Careful use of Grasscloth wall coverings and Japanese fiber paper walls around the lobby and rooms (laminated in glass for durability) help soften the experience and quiet the mind. This is woven throughout the public spaces, guestrooms and suites, and conference rooms.
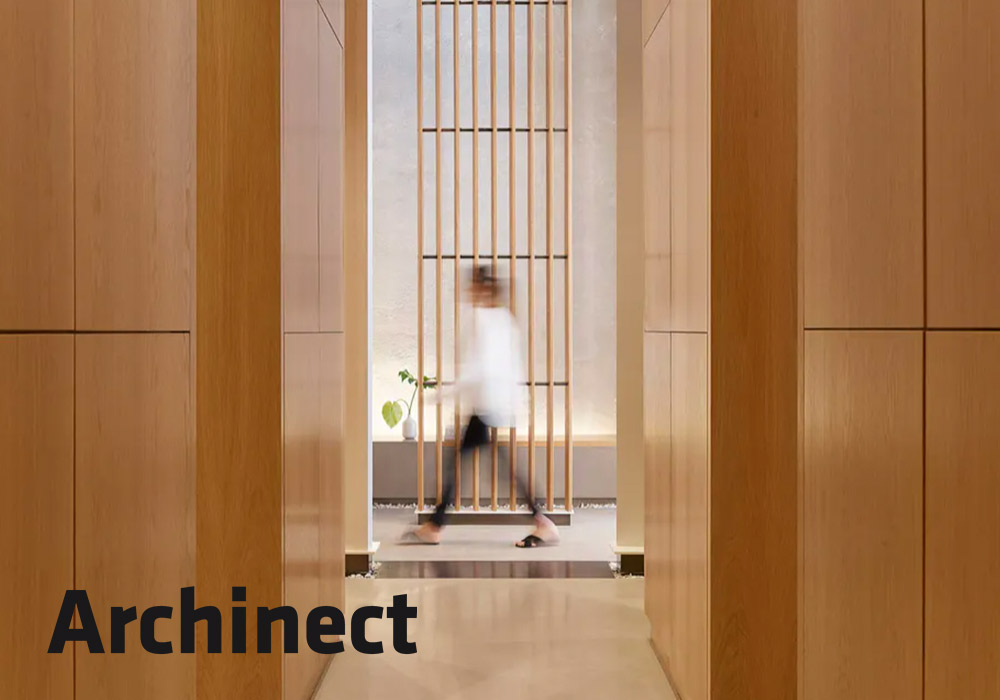
Archinect recently released a list of the must-follow architecture firms for 2021 on Instagram and included Montalba Architects. The writer specifically points out the variation of project photos featured. Many thanks to those who follow along and continue to be supporters of our work.
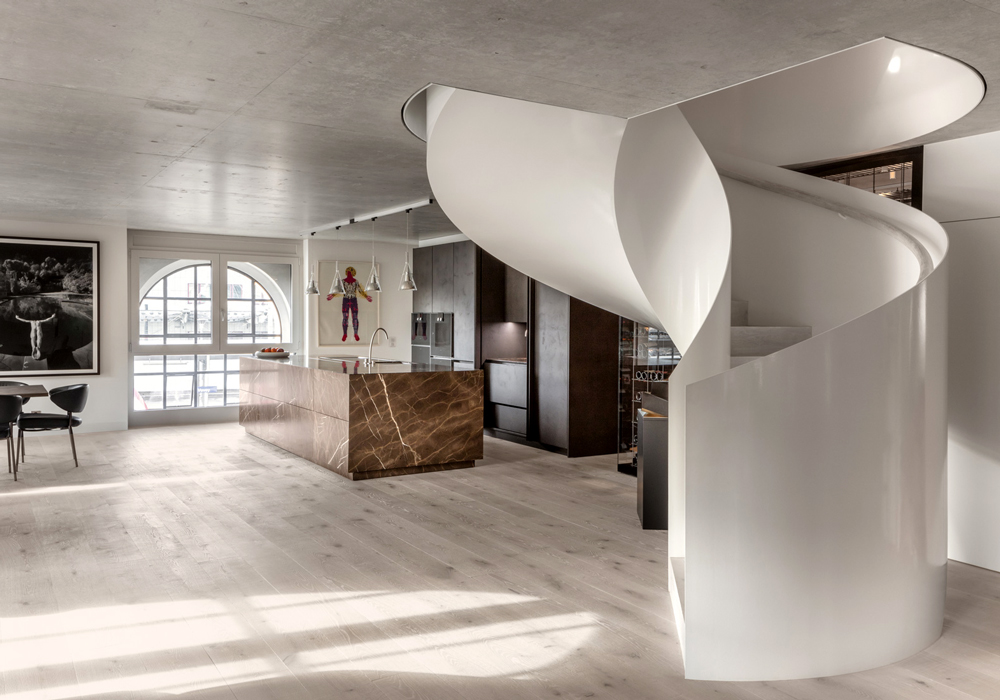
Various MA projects have been recently awarded and recognized, including Headspace SM named one of Architect's Newspaper's Best of Design and Riviera Loft awarded one of the Best Projects of 2020 on Archilovers. The Vertical Courtyard House was a finalist in Interior Design's Best of Year Awards, while LR2 House was recognized by the Blueprint Awards. Lastly, Whitepod, Zen Suite was awarded by Hospitality Design Awards for its Sustainable Design. A big thank you to the publications and institutions that continue to award and support our work.
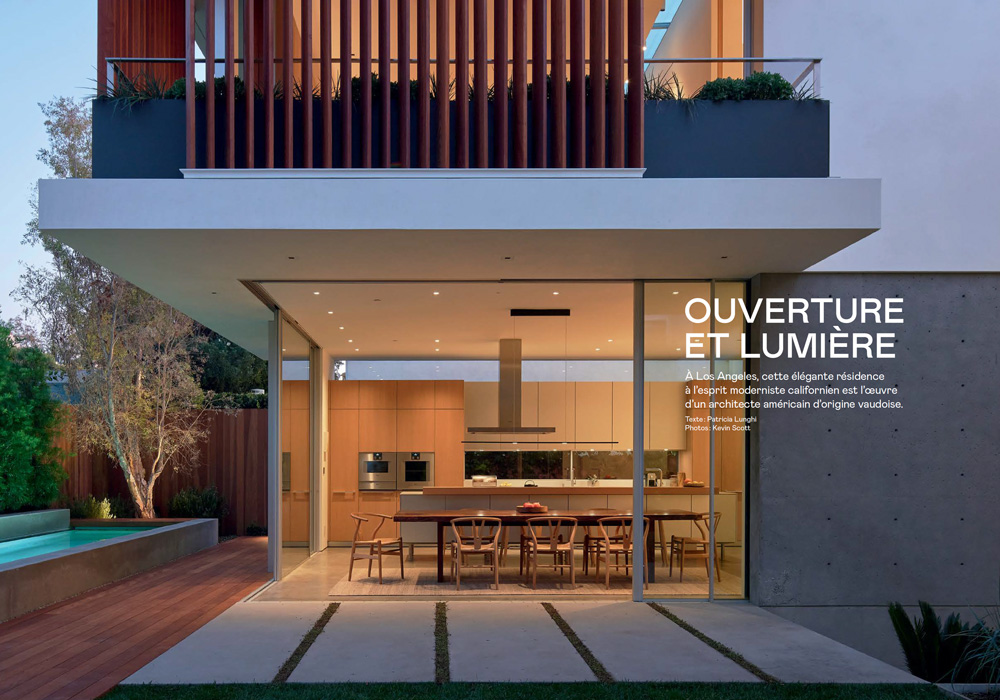
ESPACES took an in-depth look at the sustainable design aspects of Vertical Courtyard House. The piece also shares a detailed diagram where each eco-friendly element can be found within the project. For example, optimal air circulation is achieved through a passive system of operable glass doors and mobile louvered shades, and large overhangs for shading. Cross-ventilation over the footprint of the home and evaporative cooling from the strategically sited pool creates a cool-air corridor through the family living area. The greenery of the backyard folds down through the central courtyard into the basement level allowing light to penetrate the darker levels of the basement.
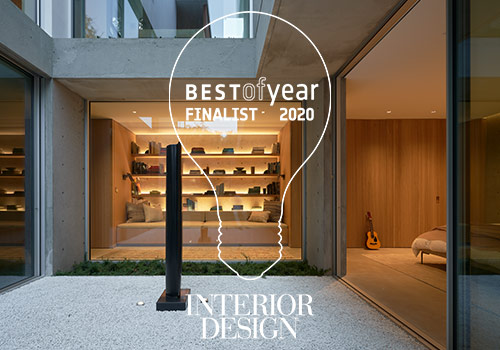
Montalba Architect's is honored to have Vertical Courtyard House listed as a finalist in Interior Design's 2020 Best of Year Awards. Best of Year is the design industry's premiere design awards program, honoring the most significant work of the year and recognizing designers, architects, and manufacturers from around the globe. The Vertical Courtyard House was one of only 5 finalists in the "City House" category.
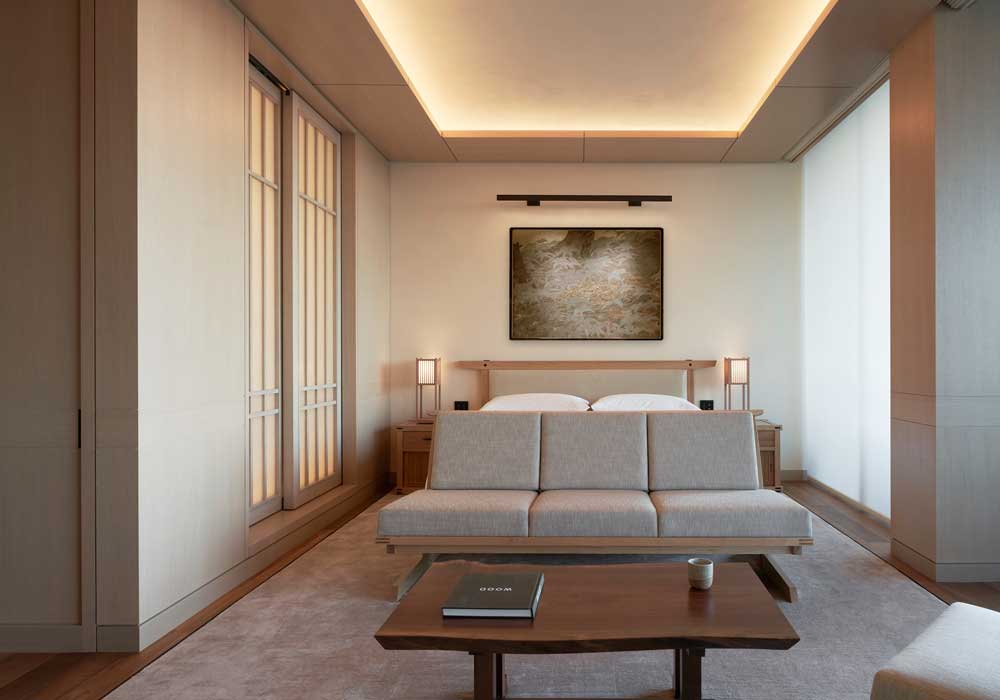
Within the rapidly evolving Silicon Valley, the recently completed Nobu Palo Alto Hotel expresses a subtlety of contrasts to its urban setting while offering an unmatched hospitality experience to the area with the completion of the Ryokan upper levels. Situated on the top floors of the hotel, slatted teak wall paneling at elevator arrival and curated unique artwork allude to the craftsmanship and distinctive experience awaiting guests of the Ryokan levels. Light toned furnishing palettes provide a bright and spacious demeanor, while natural materials are used throughout, including white oak paneling, hardwood teak flooring, teak vanity details, natural crema Marfil marble stone, and woven cloth textures. Floor to ceiling, wall-to-wall glass windows, and doors within the suites provide access to privatized, landscaped patios with expansive views of the surrounding mountains.
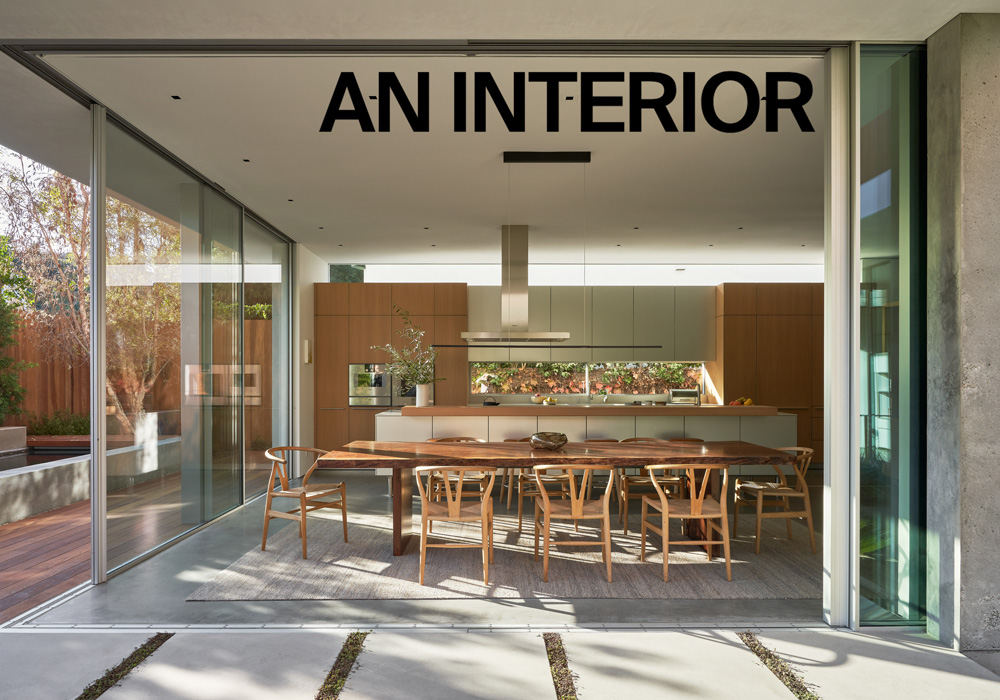
Montalba Architects is proud to be named one of the Top 50 Interior Firms by AN Interior Magazine, a print publication by architectural outlet The Architect’s Newspaper. The list is included in the November Issue of the magazine and highlights Montalba as one of the awarded firms.

Every year, AIA|LA hosts the annual 2x8 student exhibit, a program that showcases student work from architecture and design institutions throughout California. This year the exhibition, competition, and scholarship program are completely virtual through a digital matrix of virtual exhibition galleries at 2×8: Domum. Designed by Garet Ammerman, THR.D studio, Inc, and developed by Bryan Zheng, WbML at USC, the virtual exhibition space offers an untethered immersive gallery experience within a field of equally accessible student pods distributed by a graphic scaffolding. Montalba Architects is pleased to sponsor the event and excited to explore the work virtually.
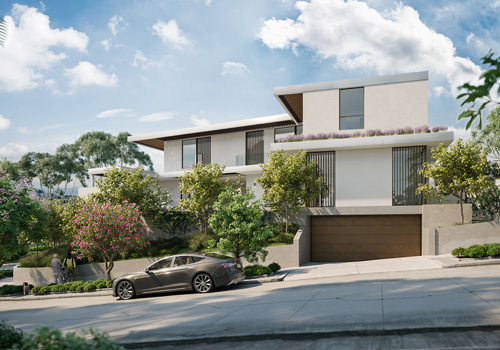
The single-family, canyon residence nears the final stages of construction and is projected to complete in Spring 2021. With the framing finished, installation of the doors, windows and interior finishes, as well as the roof and solar panels, are in progress. Site walls on the house almost complete, which paves the way for construction of the pool. Set upon a sloping hillside, the 5,300 sf home coexists with sweeping canyon views allowing full sun exposure to radiate through the basement and two intersecting volumes that orient each of the living areas toward landscapes beyond the pool terrace. Designed with the intent to create a dialogue between indoor and outdoor spaces, the living room, dining space and kitchen are connected by an interior glass corner that allows greenery to seep into view along the indoor circulation path.
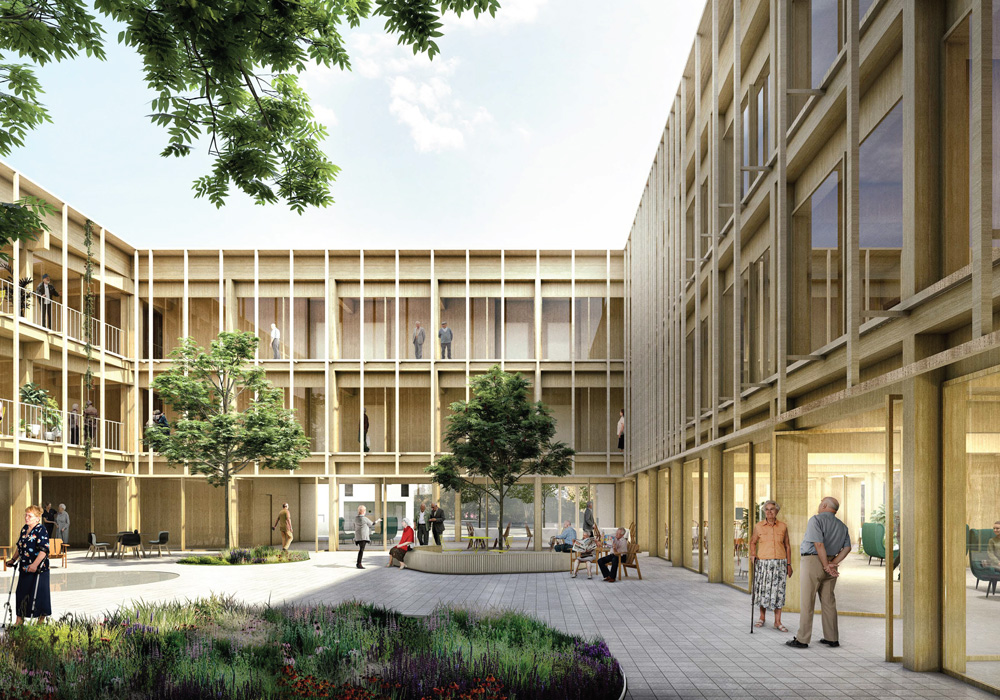
Located between the existing city of Bussigny and the new extension plan, the retirement community is strategically situated next to a future school, a public square, and an urban park offering residents plenty of access to local life. Although introverted by its geometry, the proposed building opens onto both the square and the park, allowing the exterior spaces to enter its enclosure. The primary design element is the central courtyard around which life at the EMS revolves. Surrounded by three walls on its ground floor, the building opens onto a public square to become an extension of outdoor space. Inside, the lower courtyard gives access to the polyvalent space, staff areas and offices from the urban park, which are flooded with natural light. In the upper level, homey private rooms are placed in the outer perimeter while semiprivate spaces open to the main courtyard.
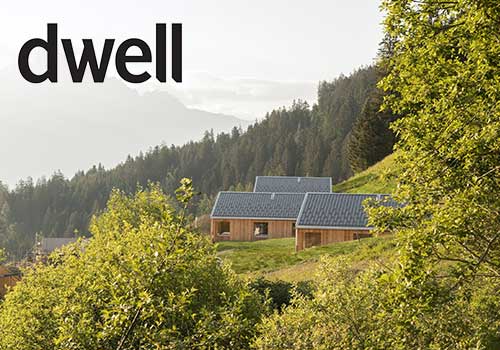
Dwell shared the first look at the Whitepod Eco-Chalets, which are now available for bookings. Montalba designed the new additions to the alpine, luxury hotel to provide mountain housing for groups and families. Multiple chalet exteriors have been completed with larch wood paneling to further blend the structures with the mountainous environment, while also evoking the design of a traditional Swiss chalet. The interiors are lined in OSB wood panels with polished concrete underfoot, while large, triple-glazed windows frame views of the mountains and open up to let in natural ventilation.
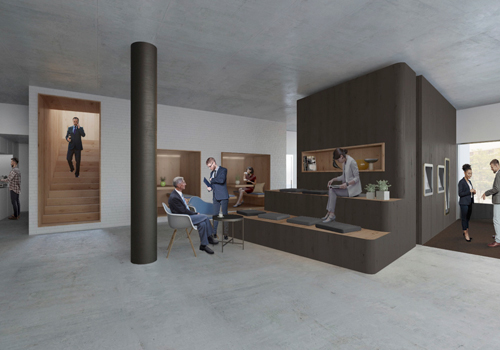
Recently, our Swiss studio won a competition to design Banque Raiffeisen Morges Venoge in the heart of the Lake Geneva region. Influenced by the proximity of the lake, and the prime position of the municipality of Morges, it seems logical the new Raiffeisen become a “liquid space,” fluid in both its purpose, design, and functionality. The space lives by its fluidity amongst the different programs, generating a spatial homogeneity and a continuous flow. The vast views throughout the space allow the user to constantly orient themselves while giving a feeling of openness and transparency, which reflects the values of Raiffeisen Bank.
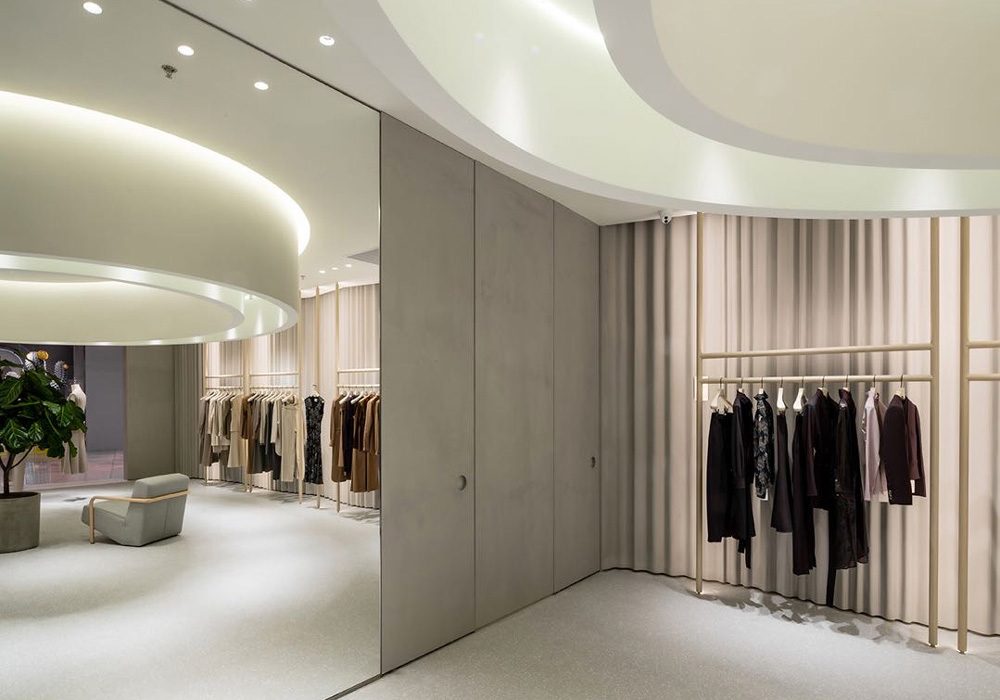
Located in Beijing and Shanghai, the first flagship stores for Italian designer Gabriele Colangelo offer an art gallery inspired experience to view his latest collections in a space that reflects the intimacy of a home. Montalba Architects was committed to providing a direct customer experience by illuminating the space with a unique ring suspended in the middle of the space to display the collection. The flexibility of the ring opposes the clear protocol assigned for the rest of the store, where there is an accurate position for each element. A mineral curtain made by CNC technique combined with Douglas Fir wood was used to generate the furniture elements, which were limited so as to not overpower the apparel. The conceptual design creates a minimalist, yet cozy experience that offers an open invitation to interact with the collection.
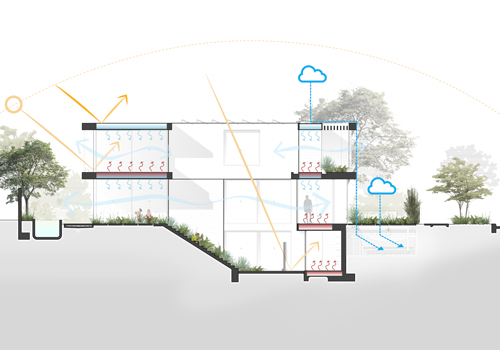
To support the 2030 Challenge, The American Institute of Architects (AIA) created the 2030 Commitment Program, aimed at transforming the practice of architecture to respond to the climate crisis in a way that is holistic, firm-wide, project-based, and data-driven. Montalba Architects has joined over 400 A/E/P firms in the 2030 Commitment, and have been tracking and reporting projects since 2019, with over 304,592 sq. ft. of our project work reported in the most recent cycle alone. We have made a conscious effort to improve our design process to integrate the conservation of both energy and the environment, including evaluating our designs with resources such as the Cove Tool. More importantly, this year we will wrap construction on a house we anticipate will be our first net-zero project.
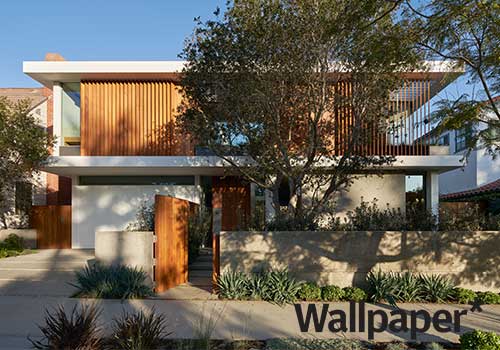
The Vertical Courtyard House made its debut on Wallpaper* in a feature about the home's design and convergence of indoor and outdoor spaces. Montalba designed the residence as two building masses with a connective bridge that peeks behind a secluded garden wall from the street side. Throughout the interior, white oak adds warmth and a level of texture to crisp, architectural building features, such as sandblasted concrete walls and corrugated millwork by Wider SA of Switzerland.
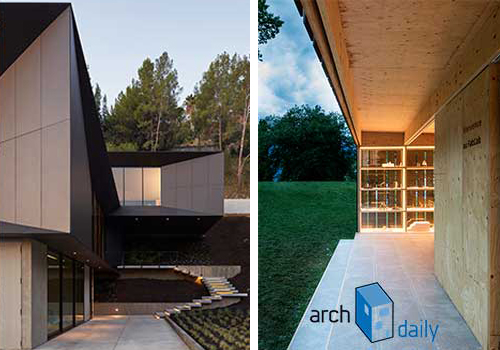
Architecture news outlet ArchDaily recently featured two of Montalba Architects projects, LR2 House and Bex & Arts Pavilion. Each feature thoroughly details the design elements of each project including LR2’s matchbox concept with stacked volumes creating a rotated series of rectangular masses abutting the hillside. Given the project’s international location, the Bex & Arts Pavilion piece has also been featured on ArchDaily China.
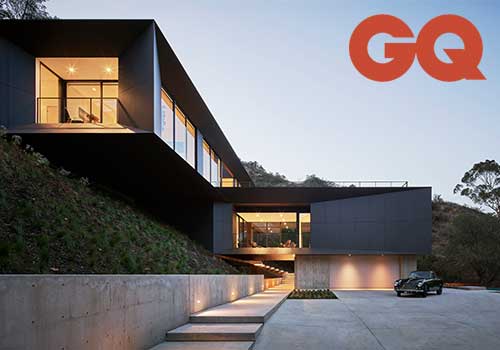
Recently GQ Australia highlighted LR2 House and it’s distinctive matchbox design. The story describes the home as “thoughtful, aesthetically beautiful and well-designed based on natural elements.” The 4,200-square-foot home is made up of several distinct living volumes that are stacked atop each other, creating a rotated series of rectangular masses. Outdoor spaces like breezeways, porches, rooftop decks and courtyards present stunning views of the surrounding mountain vistas.
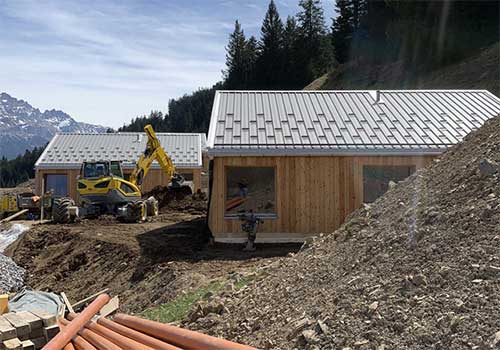
Construction continues to ramp up on 21 chalets located above Monthey, Switzerland in the Swiss Alps. Multiple chalet exteriors have been completed with wood paneling to further blend the structures with the mountainous environment while also evoking the design of a traditional Swiss chalet. The minimalist chalets are conceived to receive families and groups wishing to spend a few days in the mountains. A central bloc containing all services separates the volume of the chalet with the night part composed of 3 bedrooms on one side and the day part with the entrance, dining room and the living room on the other side.
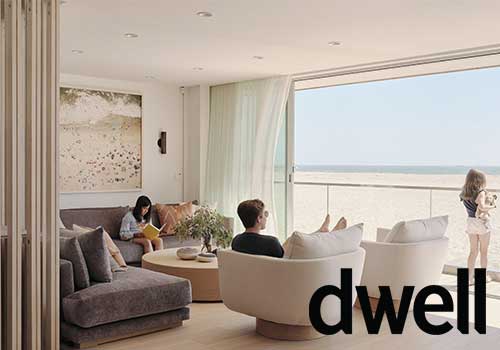
Recently David Montalba connected with Dwell's Assistant Editor Duncan Nielson to talk about how home design will change after this year's events. The story, which highlights key tastemakers in the design industry, uncovers a few common trends like flexible spaces and WFH techniques. However, David adds a different perspective by taking an overall look at how this will affect buying markets while putting a strong emphasis on sustainability, productivity and simplicity.
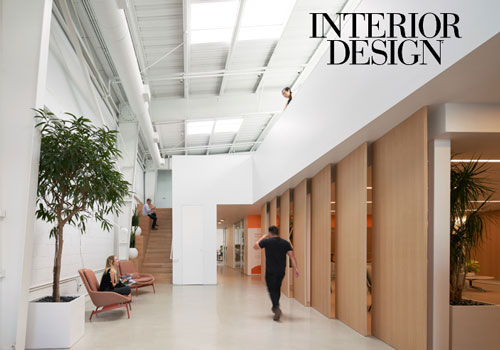
Interior Design recently featured Headspace’s headquarters expansion. Headspace comprises a campus of four structures at Bergamot Station in Santa Monica with three of them renovated by Montalba Architects for a total of 32,700 square feet. The most recent included two of the repurposed, industrial steel structures which now interconnect via a courtyard and a 25-foot-high, bi-fold airplane door that intertwines the interior and exterior spaces.
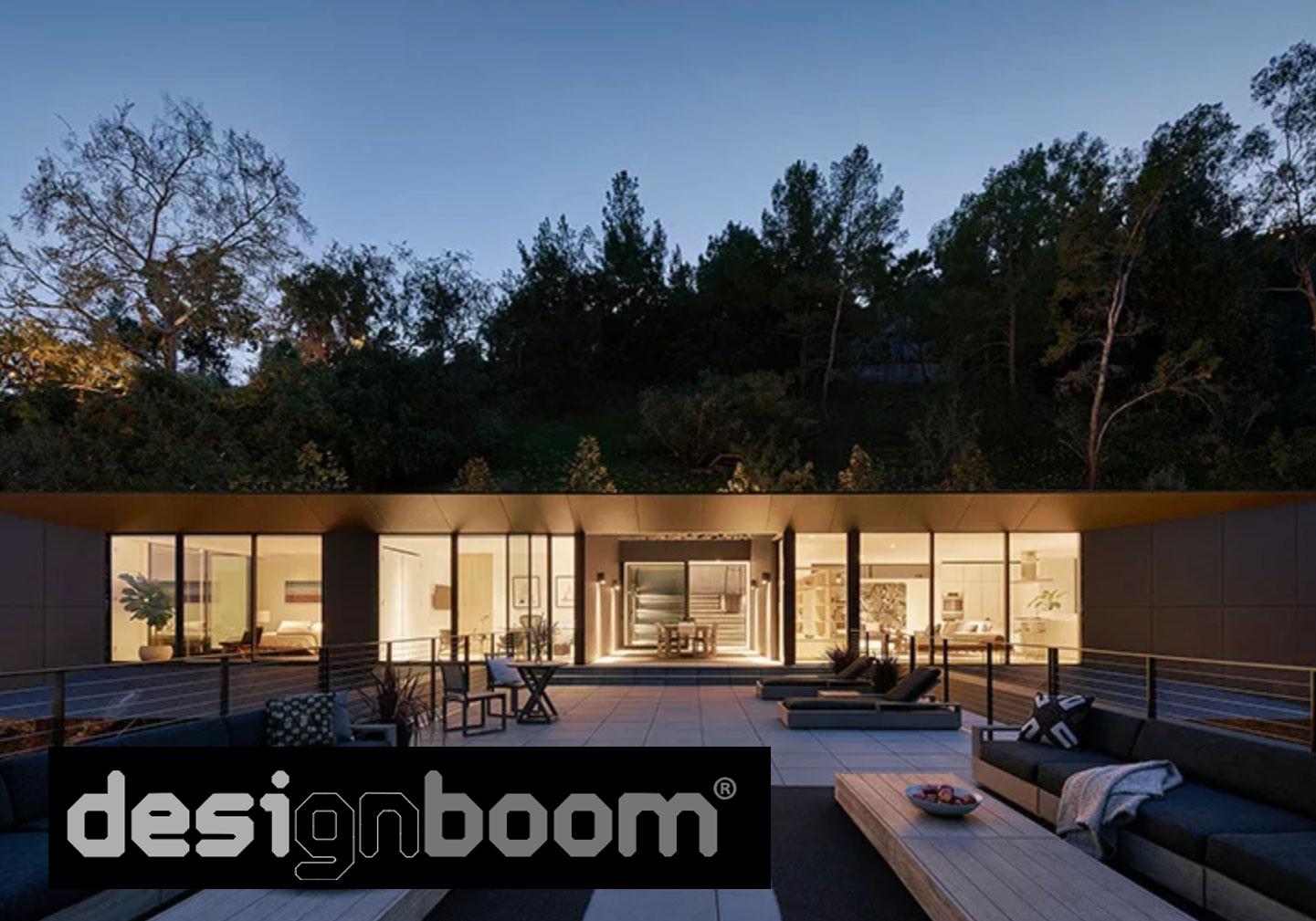
Designbloom showcases the LR2 residence in a feature article on the 4,200-square-foot house in Pasadena. The house follows the matchbox concept where the layered volumes of the structure are integrated into the downhill slope of the lot creating open spaces between the structures for integrated planting areas, covered terraces and dial linear water features for passive cooling.
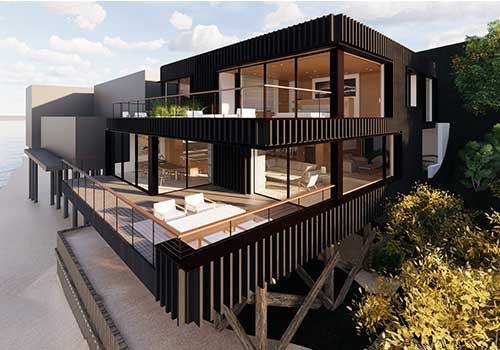
Construction has begun on the coast of Malibu for an elevated single-family residence that accounts for predicted rising sea levels. The design emphasizes the existing views of the site allowing each space to take advantage of the unique qualities of the oceanfront home and ample natural light. Raised windows and ceilings expand the space and frame the beach views, while a combined kitchen, dining and family room creates an open floor plan. The entryway focuses on a warm, inviting space that opens up into the larger main floor’s vast views of the ocean and carries natural light through the second floor to create a more airy, alluring home.
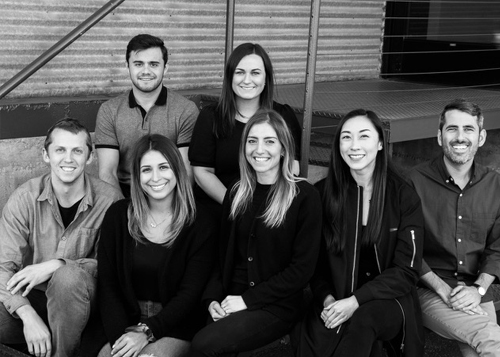
We are very happy to announce the promotion of eight staff members: Jonathan Nadel and Stella Choi to Associate, Eddie Winn, Stéphanie Rychner-Roux, Marco Aguilera, Lauren Rice and Alice Biemosi to Senior Designer, and Alexandria Fernandez to Studio Manager. Each of these people are motivated by a dedication to engagement and learning with a unique blend of disciplines. But beyond their individual strengths and skills, there is an underlying quality they all share: a positive and constructive attitude, which is the foundation of the MA spirit. A big MA thank you to each of them!
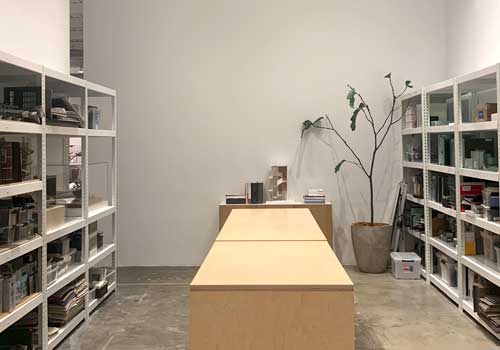
We are excited to announce the MA X expansion of our Los Angeles office at Bergamot Station. We added an additional 4,500 sq. ft. adjacent to the original studio and collaborated as a team to conceptualize the new space. Following months of renovations, the expanded office space includes a large conference room, materials library, kitchenette, workspace and storage. A "working studio" aesthetic is carried throughout the interior with exposed steel beams, concrete floors, plywood workspaces and an open floorplan.
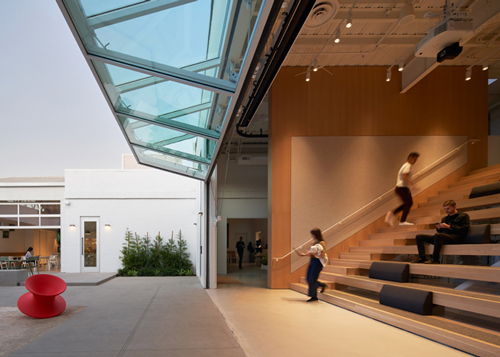
MA recently finished construction on the newly expanded office headquarters for app creator Headspace, in Santa Monica, California. Set within an existing industrial site, the project creates a modern, flexible workspace in response to Headspace’s growing office and cultural needs. The primary programming focus was to find ways to juxtapose group and individual spaces in keeping with the company’s core values. Small spaces were created where employees could find a moment of personal solace that would not deter from the surrounding communal environment. Joining all the programmatic spaces is a central green space that starts from an expansive outdoor courtyard and folds through workspaces to a central, open-air courtyard on the second floor. The second floor courtyard filters light and greenery into previously dark, isolated spaces.
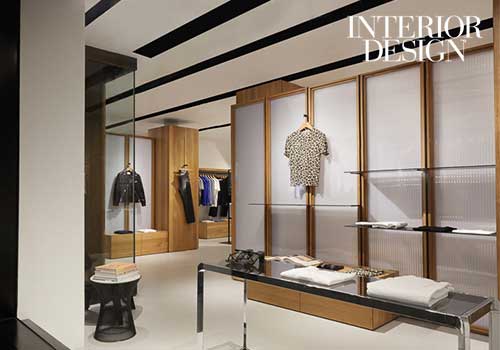
Interior Design recently posted an article on MA's collaboration with clothing retailer, BLDWN. The flagship store recently opened on Melrose Place in Los Angeles. The design for this 1,200 square foot retail store is an homage to the classic American craftsmanship true to the brand’s philosophy. The space is crafted as a series of framed vignettes that seam together the BLDWN story, one of both lifestyle and the celebration of the American lineage.
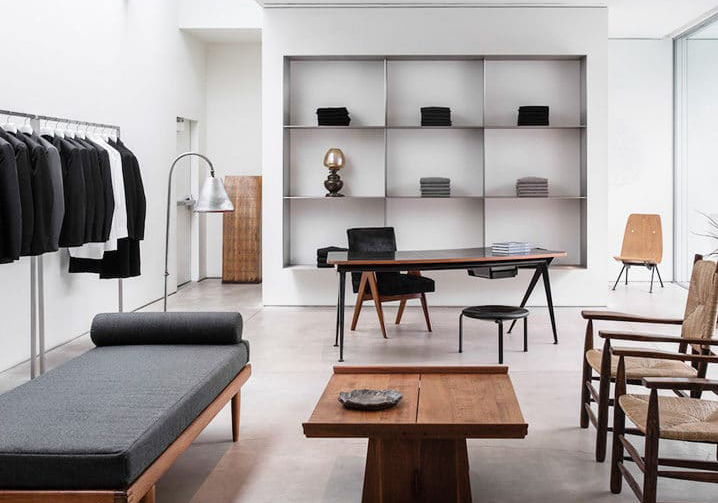
A recent article on The Chalkboard recognizes the changing landscape in retail, designating "experience" as the new driving strategy behind stores. The article highlights seven retail stores in LA that deliver an "experience" with three MA projects, including Raquel Allegra, The Row Melrose and BLDWN.
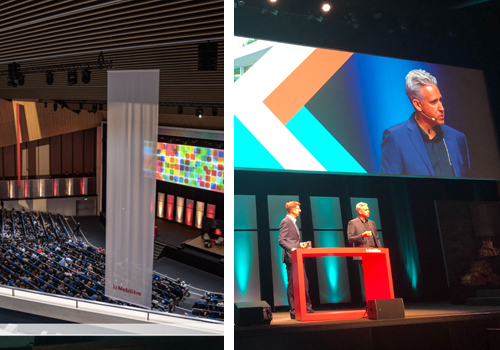
On November 13, La Mobiliere hosted its 9th edition of Dimension Mobilière at the Swisstech Convention Center in Lausanne. The theme -- "Against the Tide" -- explored the evolution of our habits and our ways of thinking. David was invited as a panel speaker to discuss the role of architecture in the community, and the importance of instilling values and culture into the work. David's personal experience brings a unique integration of Swiss and American culture to the built environment.
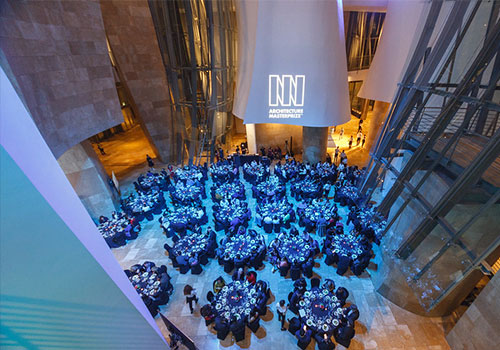
On October 14th, 2019, MA joined 150 other architecture and design firms to celebrate the winners of the 2018 and 2019 Architecture MasterPrize. The event at the Guggenheim Museum Bilbao featured the Architectural Designs, Products and Firms of the Year winners, alongside a dinner from Michelin-star chef Josean Alija. We are excited to have 5 projects amongst the winners: LR2 Residence, Whitepod Zen Suite, Studio Dental II, Raquel Allegra, and COH Showroom!
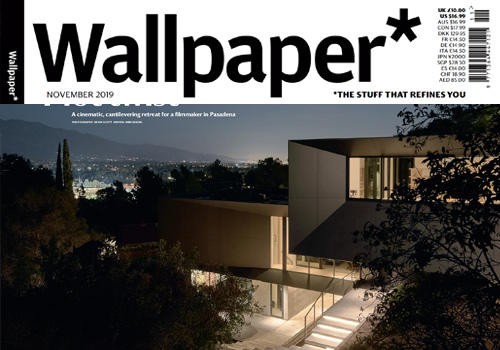
In their newly released November issue, Wallpaper features LR2 Residence in an article that highlights the core concept of the project, a "contrast between bombast and retreat, between building and nature." Set on steep hillside terrain, the programmatic elements peel away from the primary group of building blocks and shift to follow the rough slope of the land to maximize views and space.
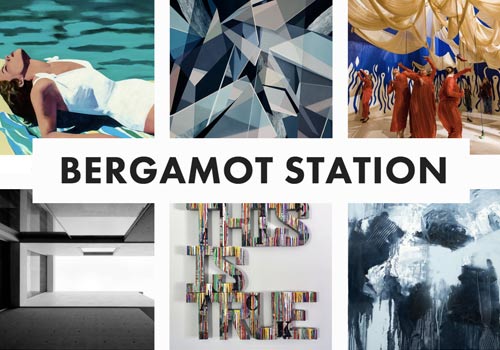
Join us and the arts community at Bergamot Station, Santa Monica for the annual Summer Open House event on Saturday, July 27th. The Summer Open House highlights gallery exhibitions and brings together live music, food trucks and special events. We will be highlighting a few of our projects with a Process vs. Product side-by-side showcase. Stop by MA East, Suite D5! This is a free, family friendly event.
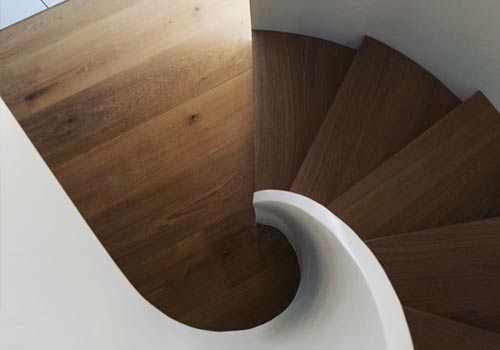
Set alongside Lake Geneva’s shores, this two-level residence is organized to take full advantage of the lake views. Direct access to both levels from the exterior allowed for an unconventional layering of programs, the private spaces on the lower level and the public spaces on the upper, to maximize exposure to the most dramatic views. Though programmatically separate, the two levels are centrally connected through a spiral staircase wrapped in wood louvers. The primary living area on the upper level is accented with a drastic pitched ceiling that visually gestures to the exterior terrace, an extension of the living area, and the lake views beyond.
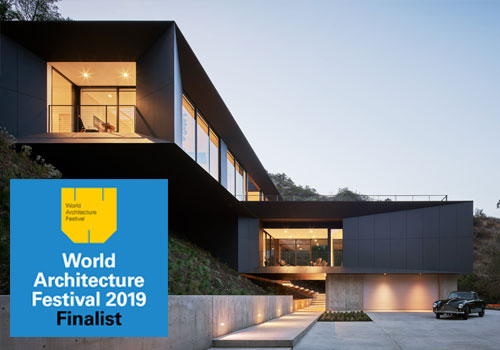
We are excited to announce LR2 Residence has been selected as a finalist for this year’s World Architecture Festival in the House - Completed category. The World Architecture Festival program is a three-day event presenting key-note speakers, discussion and debates among architects worldwide and we are looking forward to participating.
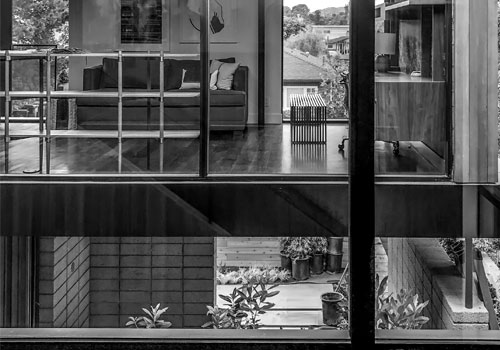
Construction on a new 5,000 square foot residence in Venice, California is nearly complete. The design for this residence began with its exterior -- 3 ‘gardens’ to enjoy the year-round temperate climate. The scale of the gardens is varied with one larger garden creating drama while two smaller gardens allow for intimacy and moments of pause. A series of parallel datum walls constructed of CMU blocks anchor the gardens and organize the interior spaces around the exterior space. The materiality of the wall evokes a sense of heaviness and provides a visual marker between floors. The volumes of interior spaces are stretched and overlapped to create an overall building mass built with a sensitivity to the scale and interplay of the exterior space. Wood siding wraps the perimeter and sits atop the massive walls, lifting and lightening the massing.
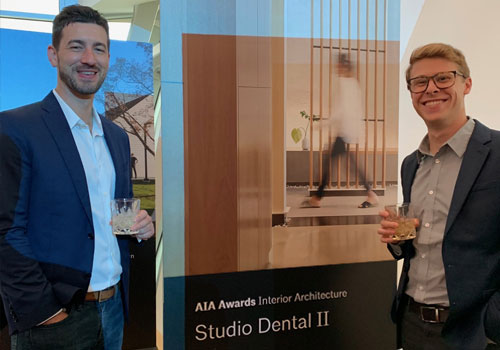
David, along with Alexandre Salice and Derek Buell, celebrated the win of Studio Dental II at the AIA Conference on Architecture 2019 in Las Vegas. The conference used the ever-changing landscape of Las Vegas as a lens to explore how architecture and design can address the critical challenges facing cities around the world today.
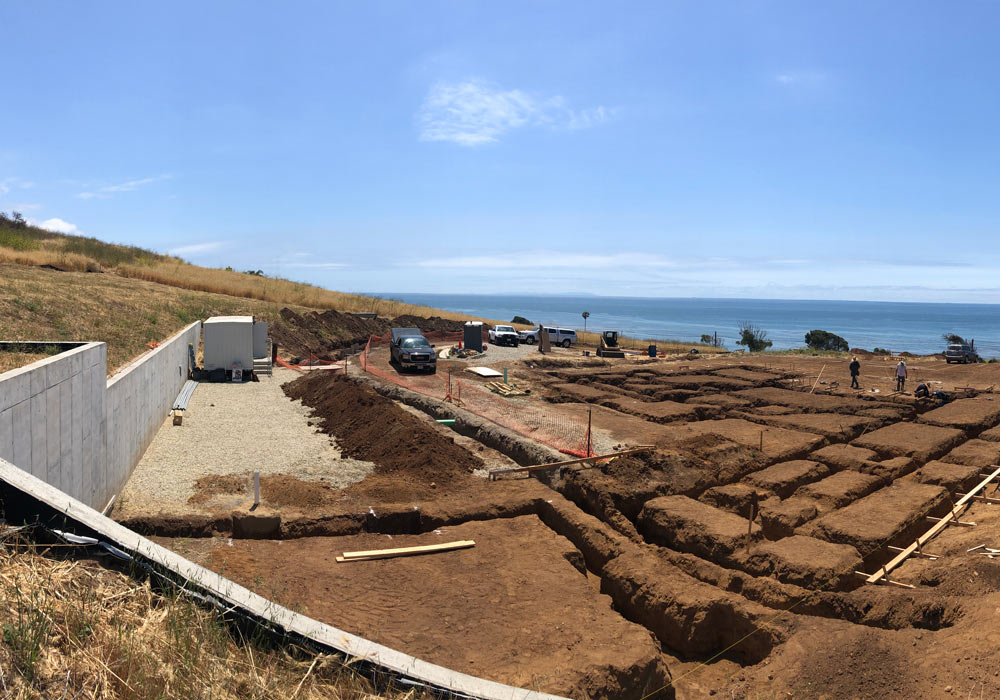
Construction recently began in the high hills of Malibu for a new single-family residence. Anchored by multi-level travertine walls and massive operable window-walls, the design for the house dissolves into the landscape as it opens up the interior spaces to the surrounding site and the ocean beyond. Wood finishes warm the interior while water and landscape elements across the exterior will provide the backdrop for the family’s sculpture collection.
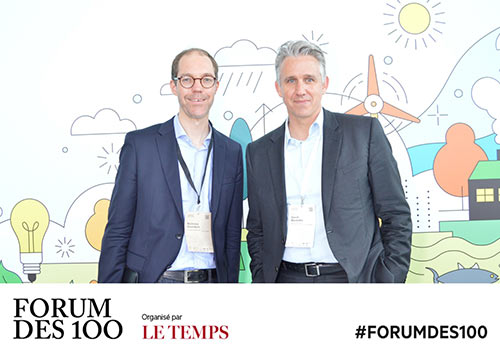
Each year 100 personalities are elected for invitation to the Forum des 100, a platform for debate and discussion aimed at promoting the economic dynamism and creativity characteristic of the French-speaking region of Switzerland. Following a recent article in Le Temps, David was selected to participate in the day long conference. Held at EPFL’s Swisstech Convention Center, the theme this year was “Ecological transition: the time of action."
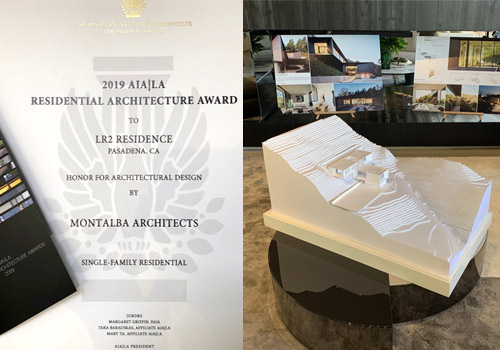
The MA team celebrated alongside LA peers last night at the AIA|LA ceremony event where LR2 was awarded an Honor level Residential Architecture Award. Of the project, the jury remarked,"...the ends of the volumes have a concavity that remakes the side of the building into a volume. It's a fascinating strategy for the massing of the house, adding to the elegant and refined design."
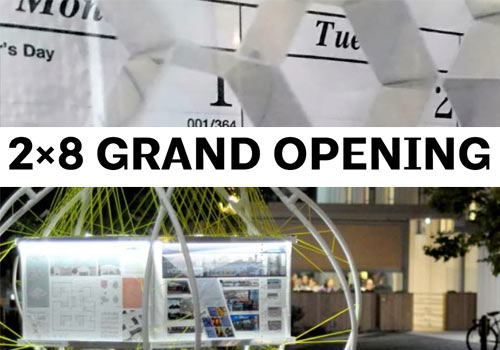
Every year, AIA|LA hosts the annual 2x8 student exhibit, a program that showcases student work from architecture and design institutions throughout California. The grand opening party will take place on May 9th at the Helms Design Center Trade Showroom from 5:30-8:30. Montalba Architects is pleased to sponsor the event and we look forward to seeing the work.
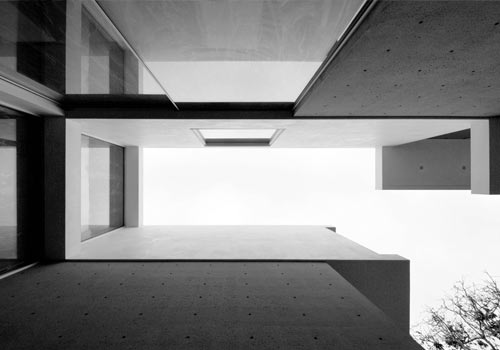
Construction on a 5,000 sq. ft. single family residence in Santa Monica Canyon is scheduled to conclude in April. With millwork installation wrapping up, much of the interior work is complete, though exterior landscaping and site work will continue through the next month. Landscape and site work are central to the primary design intent, which is the dissolution of boundaries between interior and exterior spaces. The house is divided into two distinct volumes bisected by a strip of landscaping. This folding garden feature subtly incorporates backyard greenery into the footprint of the living space. In this way, the house’s built structure is inextricable from the plot of land on which it lies allowing the home to feel like a sheltered outgrowth of the site itself.
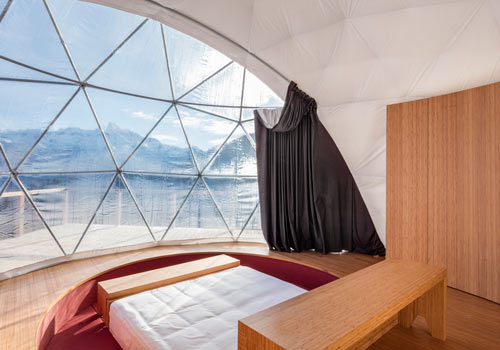
The Whitepod eco-luxury resort, situated high in the Swiss Alps about an hour outside of Lausanne, immerses its guests in the unique experience of the alpine landscape. The pod design was inspired by the concept of Zen as well as the Wu Ting movement theory, which postulates that "everything is connected, everything is energy.” The interconnectivity and the notion of ritual of the five natural elements informs both Pods’ interiors. A central circle that conceptually represents the cycle of time is shifted and duplicated to create a relative positioning of programmatic spaces. The wooden walls are curved to define these spaces and finished with precise details. The focal point of the primary space is a recessed bed surrounded by a tatami mat, and a raised tub echoes this positioning at the core of the circular bath.
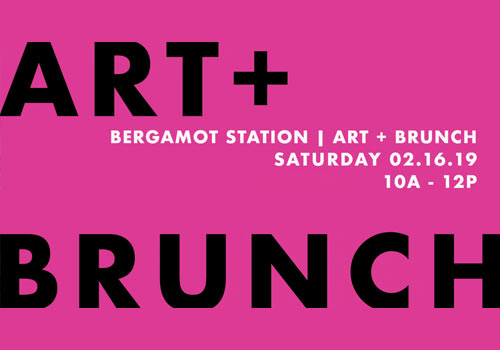
In conjunction with Frieze Art Fair Los Angeles and ALAC (Art Los Angeles Contemporary), Montalba Architects will be joining 20+ galleries at Bergamot Station for ART + Brunch. Our exhibit will feature renderings of current projects, as well as a model making demonstration using our 3D printer. Join us for art + brunch bites Saturday, February 16th from 10am-12pm.
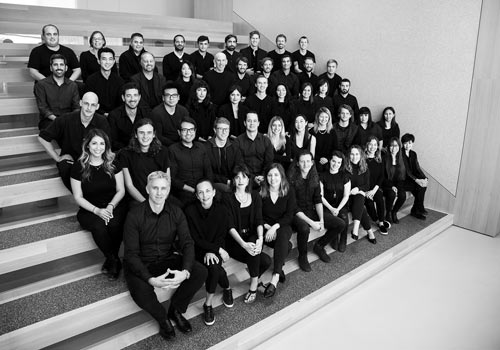
We are very happy to announce the promotion of six staff members -- Juliet Hsieh, Alex Salice, Jen Loesche, and Jon Handzo to Associate and Vanessa Valeriano and Caroline Kang to Senior Designer. “Each of these dedicated individuals is highly engaged in our practice and motived by learning a variety of disciplines. And beyond their individual strengths and skills, they all share the same underlying quality: the positive and constructive attitude that is the foundation of the MA spirit,” said David Montalba. Congratulations!
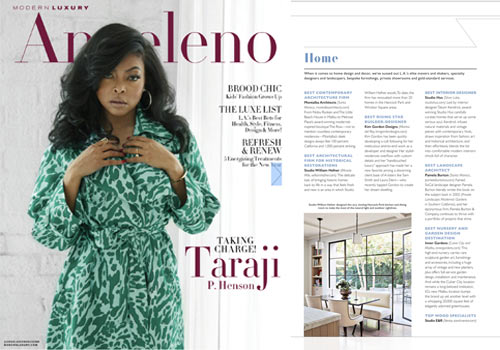
Montalba Architects is proud be named “Best Contemporary Architecture Firm” by Angeleno magazine in its January 2019 guide to the best of LA’s home design and décor. The feature highlights our award-winning local projects Nobu Ryokan, The Little Beach House and The Row’s Melrose Place boutique as noteworthy LA landmarks.
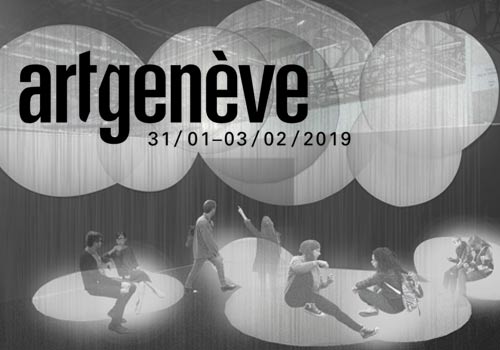
The artgenève 2019 salon d'art will debut a conceptual venue space designed by MA for its ARTalk series. Entitled 99% AIR, the space will be constructed using only inflatable elements for its seating and staging, whereby transforming air into the primary material. The venue for the ARTalk discussions provides a breath of “fresh air” in artgeneve’s visually dense Palexpo hall, and an empty area in which to sit, relax and discuss the content of the surrounding exhibits. Once the artgenève event comes to a close, the dismantled venue will leave behind only 1% of its total mass as material waste. The conference runs from January 31 to February 3, we hope to see you there!
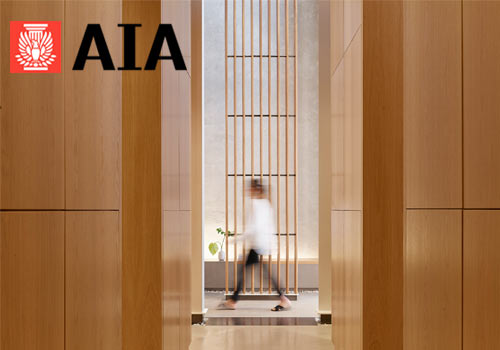
Studio Dental II receives highest honors in the 2019 AIA Interior Architecture Award which celebrates innovative design achievement in interior spaces. Situated within a rapidly developing neighborhood in San Francisco’s financial district, the project is defined by a conceptual ‘lantern’ within the dark building core. This central idea gives a volumetric sense of scale, luminescence, and transparency to serve as the framework for a series of operatories within.
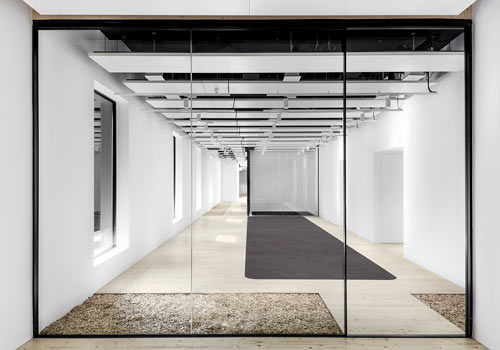
Construction recently finished for an office in Pully, Switzerland. Situated on the ground level, the concept for the company’s new headquarters is a ‘building within a building’. Based on a series of coalescing transparent boxes, the enclosed offices, meeting rooms and yoga/gym area together form the boundaries of communal space. These boundaries are softened and blurred with the use of materials. Large sliding glass partitions allow for unobstructed views through the space and create flexible division between programs adapting to working needs for different groups.
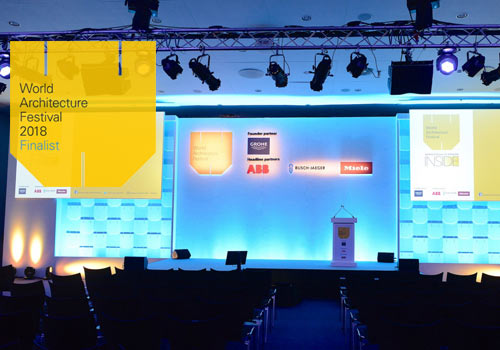
On Thursday, Founding Principal David Montalba presented Studio Dental II to an esteemed jury at The World Architecture Festival Awards (WAF). WAF is a global award program that coincides with a three-day event filled with keynote speakers and presentations. We are excited to participate.
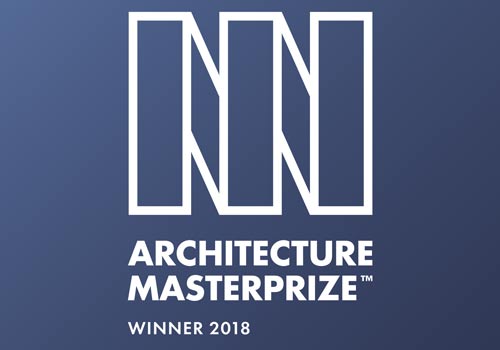
We are honored to have three projects win an award in this year’s Architecture MasterPrize - Raquel Allegra, Studio Dental II and COH Showroom. Bex and Arts was also recognized with an Honorable Mention. The Architecture MasterPrize honors worldwide projects in the disciplines of architecture, interior design, and landscape architecture, and projects were reviewed by a some of the industry's top designers. A winner's event will be held next year at the Guggenheim Museum Bilbao in Spain.
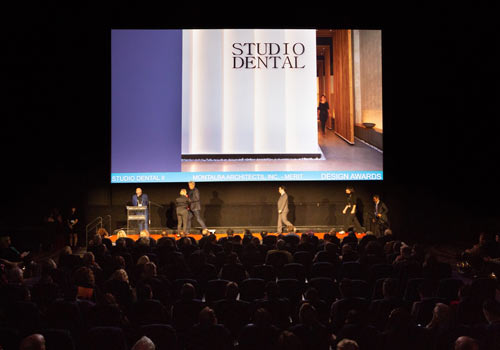
Tuesday night, David and several other MA staff, accepted a merit award in the Built category for Studio Dental II at the 2018 AIA|LA Design Awards gala. The event was hosted at the Egyptian Theater in Hollywood and celebrated the award recipients amongst Los Angeles' architectural community. We were honored to be apart of the celebration!
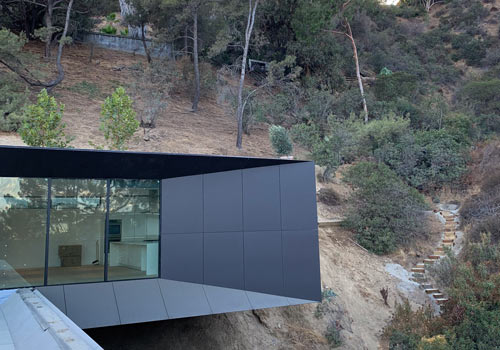
With the exterior Swiss Pearl paneling up, final interior work is being wrapped up at a hillside residence in Pasadena. A ‘matchbox’ concept was the driving force behind the design intention of this studio residence. The layered volumes step downhill, creating open spaces between the masses for integrated planting areas, covered terraces and dual linear water features for passive cooling. In addition to increasing the buildable area of the home, views are maximized by pulling out and pivoting the volumes.
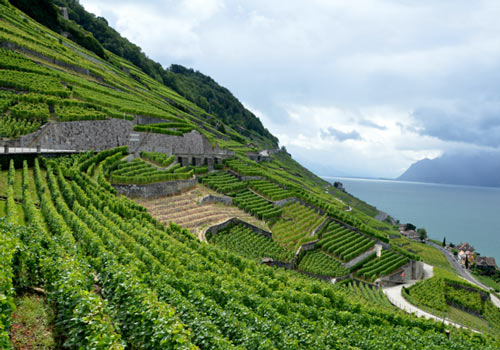
Design for a new residence is beginning on the sloped terraces of Lavaux Vineyards on the south-facing northern shores of Lake Geneva. Named UNESCO World Heritage site, the vineyards can be traced back to the 11th century when Benedictine and Cistercian monasteries controlled the area. The wine produced from these vineyards has long played an important part of the local economy. The site is an amazing example of centuries-long interaction between people and land, a relationship that is deeply rooted in the design values for MA.
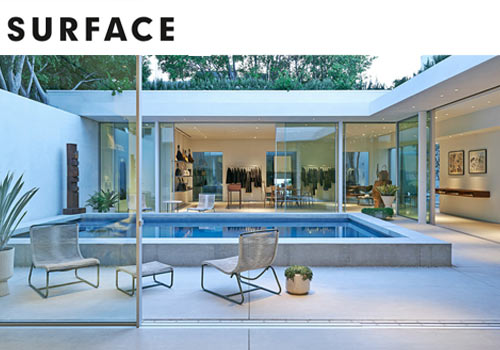
A recent article in Surface magazine features The Row as one of 6 retail spaces to capture brand identity in the built environment stating the flagship store is “...a tribute to California Modernism, which is echoed by The Row’s own clean-lined aesthetic and signature style.” The brand’s sophisticated approach to tailoring and detail is the inspiration for the subtlety of the built space. The site was also once a private residence and much of the design references this context. Visually undisturbed floor-to-ceiling glazing seamlessly joins the ‘library’, ‘dining room’ and ‘living room’ quarters, all filled with sunlight from the central courtyard. Rather than focusing on the product and the point of sale, the design was redirected to focus on creating an intimate space that feels like a place where one would want to sit, relax, think or socialize.
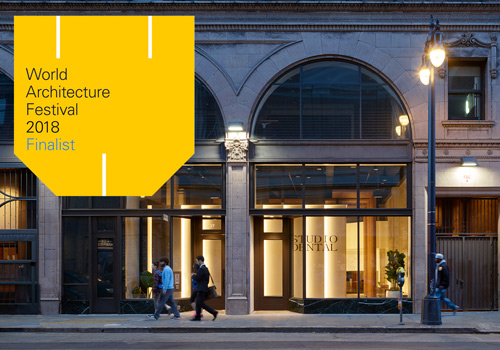
We are excited to announce Studio Dental II has been selected as a finalist for this year’s World Architecture Festival in the Health - Completed Buildings category! The shortlist this year includes projects from 81 countries and all finalists will present at the festival in Amsterdam. The World Architecture Festival program is a three-day event presenting key-note speakers, discussion and debates among architects worldwide and we are excited to participate.
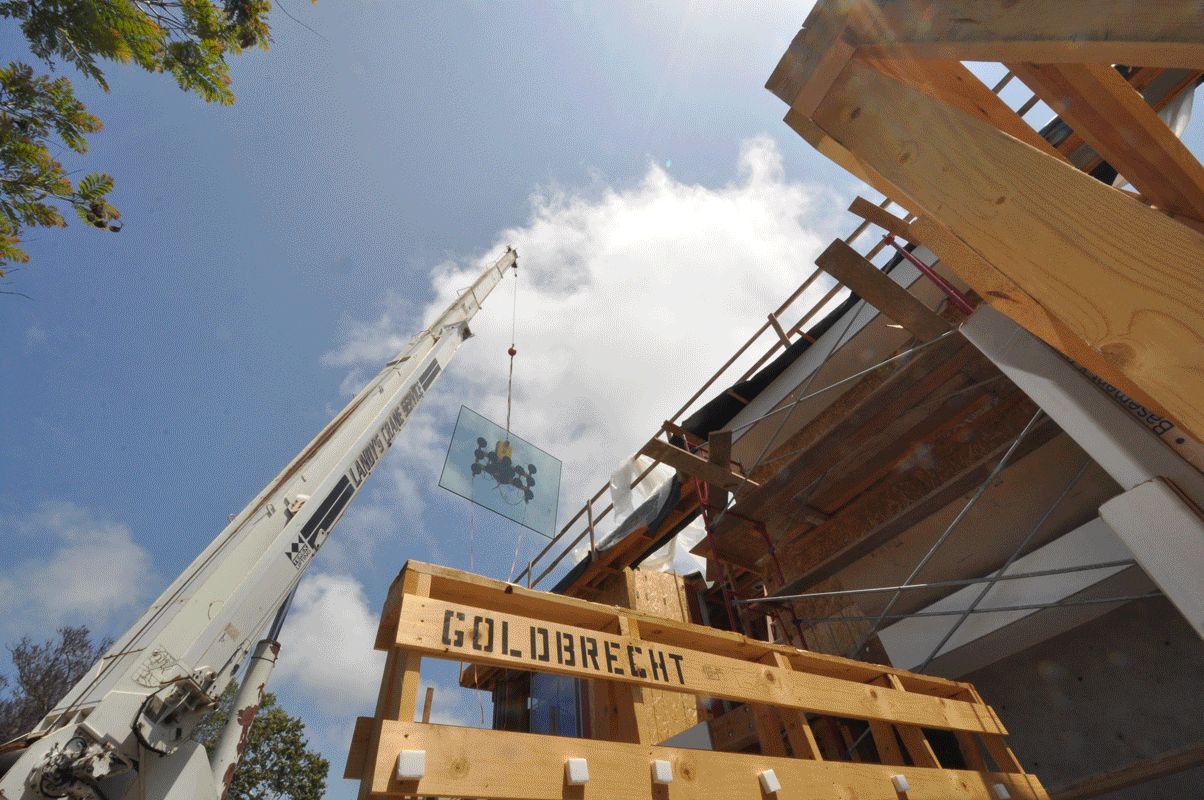
A large fixed window was recently installed at the basement level of the San Lorenzo residence in Santa Monica. The glass wall looks onto a folding garden feature set within a three-story courtyard that feeds light though each of the floors and provides unobstructed sightlines to the green spaces. The glass is captured by concrete on all sides, maximizing light and dissolving the boundaries between the spaces.
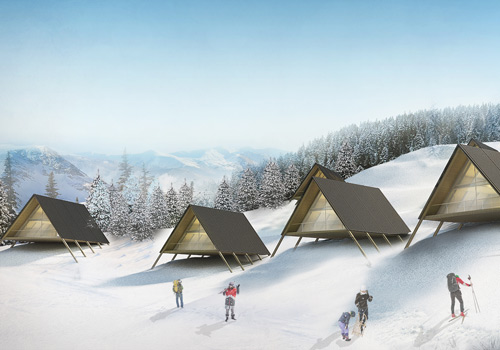
Cerniers 21 is a preliminary proposal for 21 chalets above Monthey, Switzerland. The design combines the function of a traditional Swiss chalet with the form of a camping tent. Large openings on the North and South sides overlook the city of Monthey and flood the interiors with natural light. The frame is clad in local wood and sits atop piles allowing the chalets to integrate into the sloped landscape with little impact to the land.
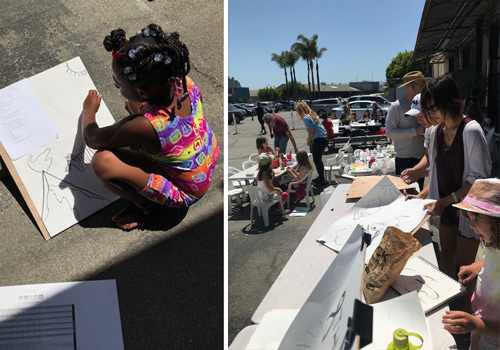
Over the weekend, MA participated in Make a Mess day at Bergamot Station. Over 400 kids grades K-8 flooded the galleries and grounds of Bergamot to participate in a wide range of art projects. MA led an Observational Drawing workshop whereby kids were asked to depict an area of Bergamot with a focus on lighting, proportions, and relationships between objects.
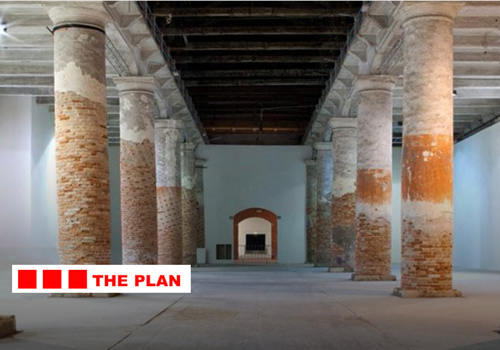
Wednesday evening at Perspective Europe: International Architecture Forum in Venice, THE PLAN magazine announced the winners of THE PLAN Award 2018 and MA had two projects amongst those receiving recognition: Studio Dental II was a finalist and Raquel Allegra received Honorable Mention. The annual conference coincides with the opening of the Venice Biennale Architecttura 2018. This year’s question of FREESPACE “focuses on architecture’s ability to provide free and additional spatial gifts [and] encompasses freedom to imagine the free space of time and memory, binding past, present and future together, building on inherited cultural layers, weaving the archaic with the contemporary.”
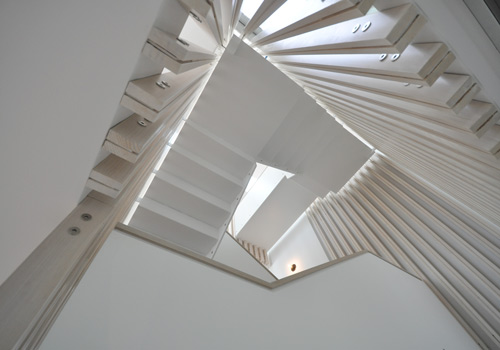
Construction of a 3,700 sf single family beach home in Oxnard is nearing completion. Intended to be a second home and gathering point for family and friends, communal spaces and expansive ocean views are central to the first floor, while the second and third floors are reserved for more private spaces - the guest and master suites. Connecting the varying levels of program and privacy is the stair core. Flooded with light from above, the stairs are encased in vertical wood louvers bridging all three levels. The louvers allow light and ambient activity to travel throughout, while structurally supporting the stairs.
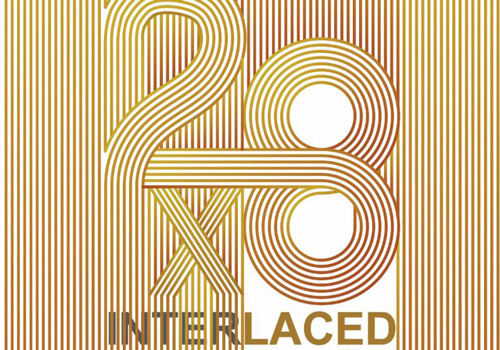
The 2x8 opening reception for the AIA Los Angeles student exhibit, 2x8: Interlaced, will be held this coming Tuesday, May 22 at Helms District in Culver City. Montalba Architects is a longtime supporter of the program, which showcases exemplary student design work from institutions across southern California. The reception will announce the student winner (work that was submitted as part of the AIAlLA’s student competition), alongside a Pecha Kulcha with students and jurors.
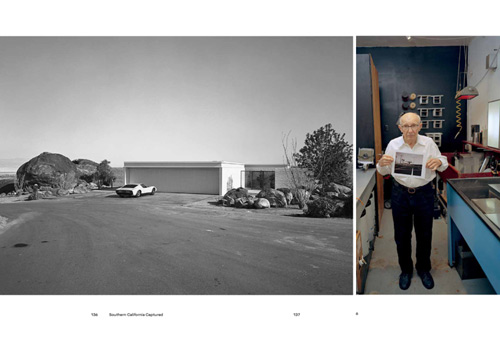
Newly discovered archives of Los Angeles photographer Marvin Rand have been recently released in a book, ‘California Captured’ (Phaidon). Rand, a significant chronicler of postwar Los Angeles, captured iconic mid-century buildings with a critical lens. He photographed them as part of the city fabric, beyond a lifestyle spotlight. Rand’s fervor for which he pursued his passions inspired the MA Marvin Rand scholarship given annually in tribute to his influential storytelling.
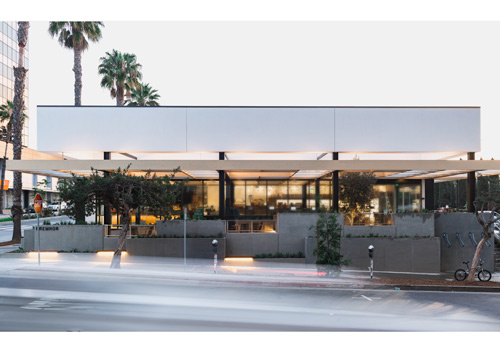
Erewhon Market opens in Santa Monica at the corner of Wilshire Blvd. and Harvard Street. Tasked with giving patrons a new shopping experience, the design highlights and unifies primary communal areas, while providing a platform by which the food is showcased and guests are encouraged to gather. Large skylights flood the interiors with light and sculpted soffits with suspended opaque glass help fade ones’ awareness of the building edge. A large indoor-outdoor trellis extends over the garden terrace imparting the dappled light effect of a tree canopy in an effort to create a landscaped communal space within the urban retail block.
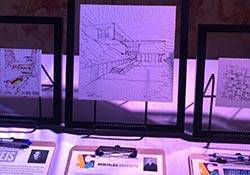
As an avid supporter of youth mentorship programming, Founding Principal David Montalba, FAIA, completed a napkin sketch to be auctioned off at the annual ACE Spotlight Awards dinner on February 22. The ACE (Architecture Construction Engineering) Mentor Program raises money to help expose and educate students on careers in the design and construction industry. To date, the Los Angeles affiliate has provided over $1M in scholarships to local high school and college students pursuing a career in one of these fields. Annually, the program reaches over 8,000 students nationwide.
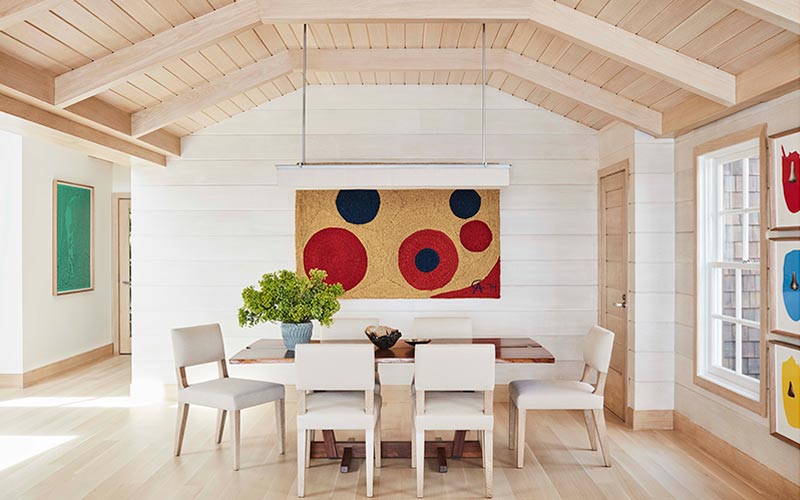
Last year, Montalba Architects finished work on two, adjacent, waterfront residences in Malibu. The collaboration, which included Interior Designer, Chad Eisner, was featured in Luxe Magazine earlier this year. The piece details the complexity of building on the beach and the existing infrastructure of the home. With the help of builder George Peper, the team was able to focus efforts on updating and streamlining the home's design: incorporating traditional Japanese concepts and materials within a quintessential California approach.
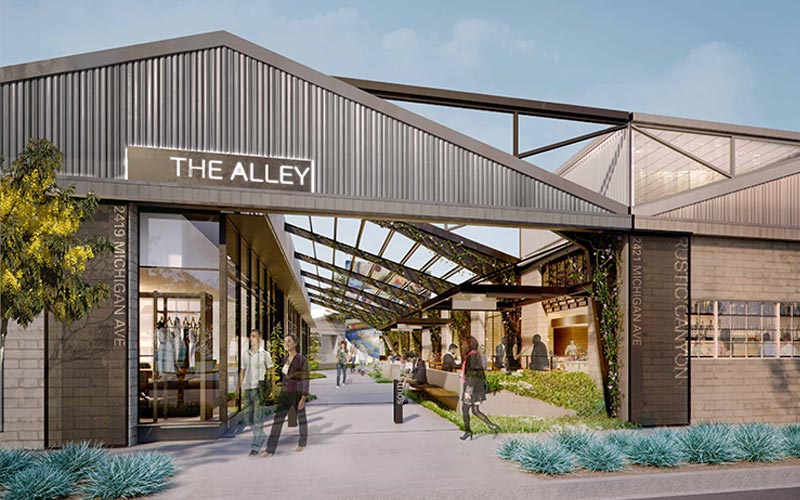
The proposed redevelopment of Bergamot Station was officially approved by the City of Santa Monica. Dubbed ‘The Alley’, the new mixed-use project will include a façade overhaul along Michigan Avenue and the introduction of an open-air shopping arcade, bisecting the current footprint between Michigan and 26th Street. New tenants include retail, hospitality and corporate office space. Montalba Architects is leading the design of the phased overhaul, which is slated to begin construction in April.
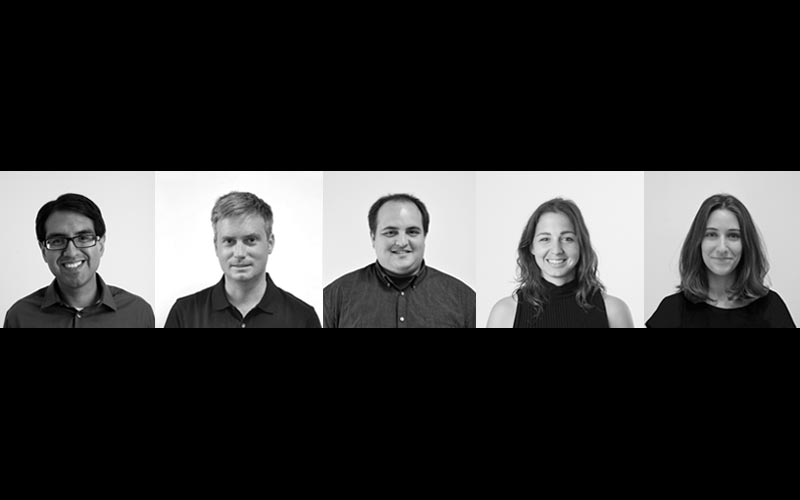
We are very happy to announce the promotion of five staff members in the New Year: Alix Schir to Associate Principal, Jose Diaz and Jordan Bartelt to Associate, and Cristina Martinez Yanez and Greg Oelker to Senior Designer. Collectively, their experience and project leadership within the office includes a variety of residential, commercial and hospitality work. “All five have been vital to the growth and development of the office over the last several years and we look forward to supporting their respective future paths here at MA” said Founding Principal, David Montalba, FAIA. Congratulations!
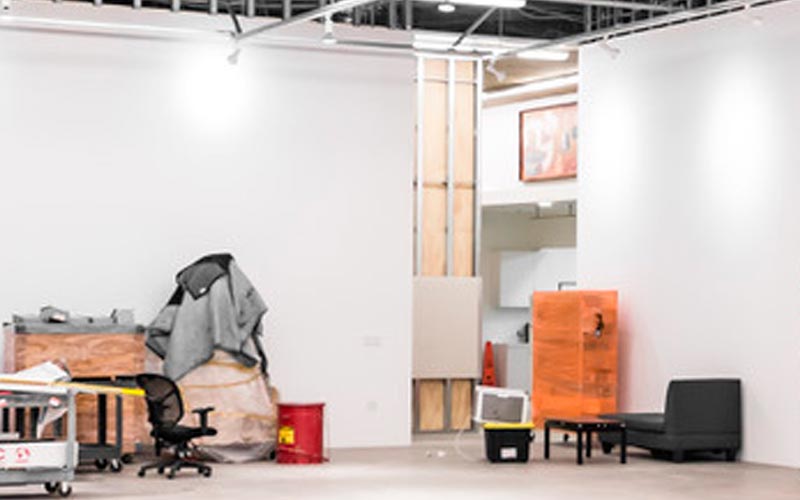
Montalba Architects along with Taslimi construction have transformed a former grocery store in West LA into the temporary UCLA graduate artists studios. The current studio building in Culver City, is undergoing a ground-up redesign with an approximate 3 year timeline from start to finish. The temporary space will serve the students in the interim until the new facilities are complete.
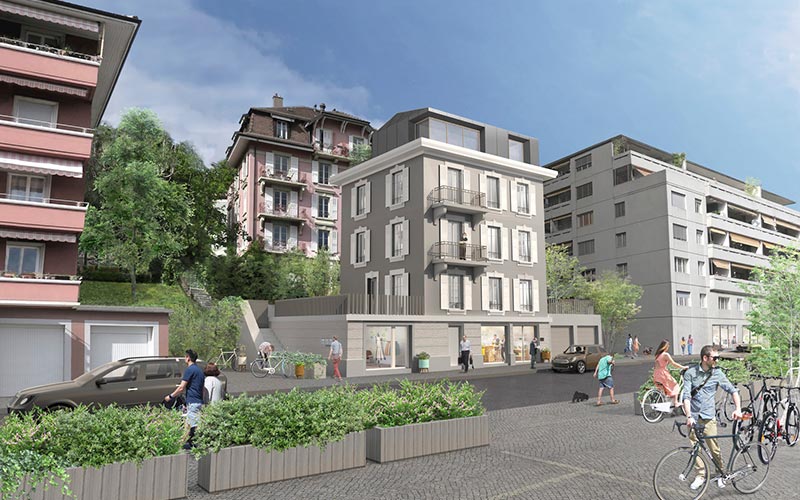
For several years now, the need to densify the city of Lausanne and major cities along Lake Geneva has been and still is a major issue in the construction sector. This is one of the reasons why this renovation of an existing 1910 apartment building was brought to Montalba Architects. This project was designed to respect and improve the existing construction all the while adding a floor and highlighting one of the apartments major assets: the magnificent views of the Alps and the lake.
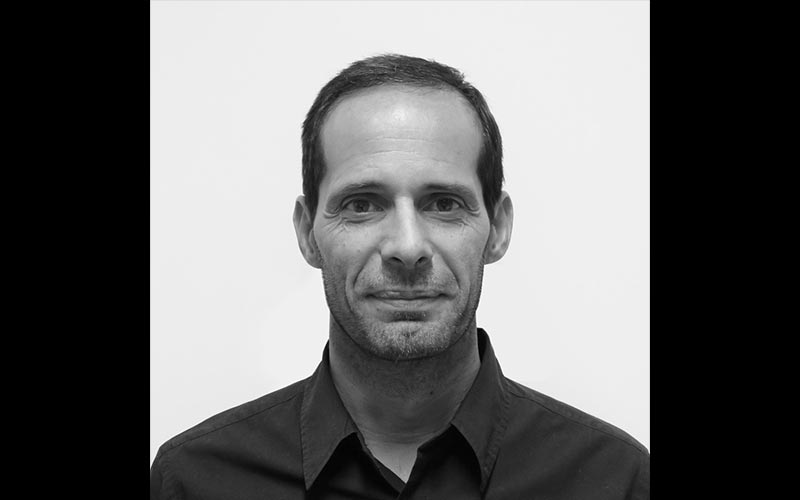
Montalba Architects is pleased to announce its newest addition the team: Nuno Ravara as Principal. Nuno has joined our Lausanne office as its acting director after working for over 16 years at Herzog & de Meuron, and will be leading our efforts in Switzerland and internationally. We are thrilled to have him here with us as such an important part of the MA team.
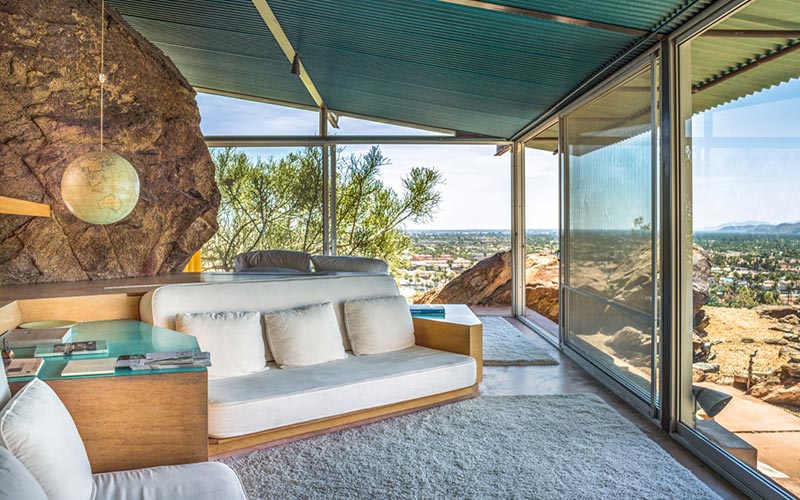
In conjunction with the culmination of Modernism Week, the Swiss Consulate of Los Angeles and The Palm Springs Art Museum Architecture and Design Center presented Fall in Love With Frey, an event honoring the late Swiss-American Architect Albert Frey. In 1988 Frey left his home and it's contents to the museum. This year, the PSAM AD Center is presenting an exhibition honoring the work of both Frey and Lina Bo Bardi titled A Search for Living Architecture. Montalba Architects was honored to support and attend the event, which included a private tour of the home.
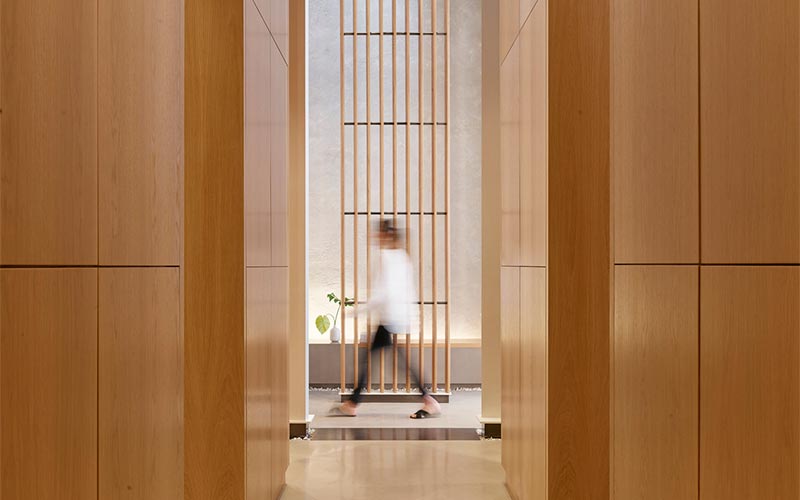
Situated within a rapidly developing neighborhood in San Francisco’s financial district, the brand's first brick and mortar location is as unique and revolutionary as their previous office on wheels - completed by MA in 2013. The design of the ±1,800 square foot space is based on the concept of a ‘lantern’ within the dark building core. The floating interior communicates a volumetric sense of scale, luminescence and transparency to serve as the framework for the series of patient operatories within. Moments of material contrast are introduced within the rough wall perimeter and reflective framed panels throughout.
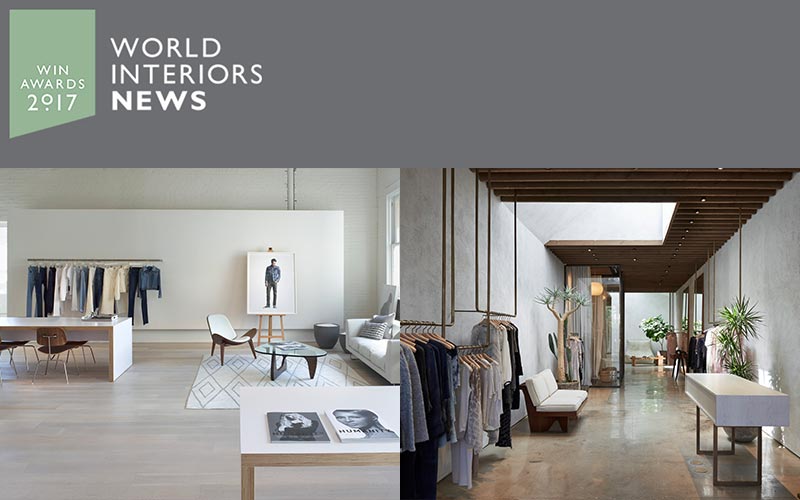
The WIN Awards (World Interiors News) announced their shortlists this week and two MA retail projects have been honored: the Citizens of Humanity Showroom in DTLA and the Raquel Allegra Flagship Boutique in Mid-City West. The winners of each category - Greater / Less than 200 square meters respectively – will be announced in February at the Somerset House in London. Other Montalba projects that have been previously recognized by the program include Cassia restaurant and Soho Little Beach House Malibu.
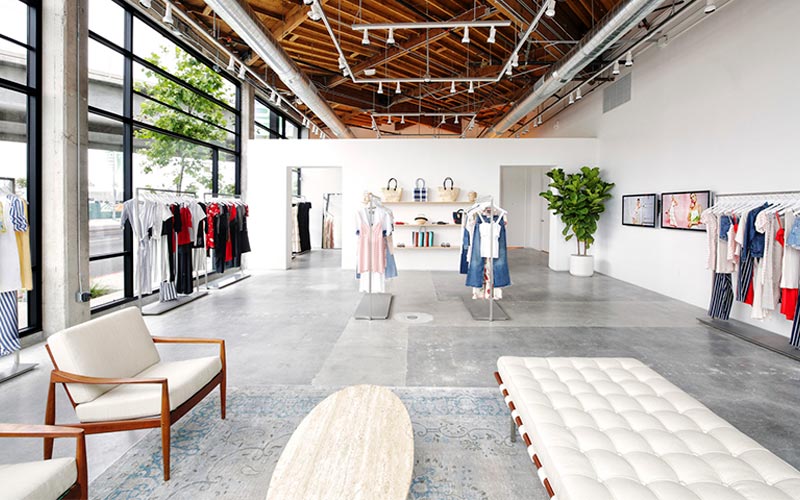
Over the last year, Montalba Architects has been working with Reformation clothing brand on two new tech-focused shops and their new corporate headquarters at the Platform development in Culver City. The immensely successful, socially conscious brand engaged MA to help implement a new concept in sales and retail experience for their customers. The tech-driven stores – one on Melrose Avenue in West Hollywood and the other adjacent their new workspaces in Culver City – are minimally merchandised and encourage guests to sort through inventory options via iPad and touchscreens.
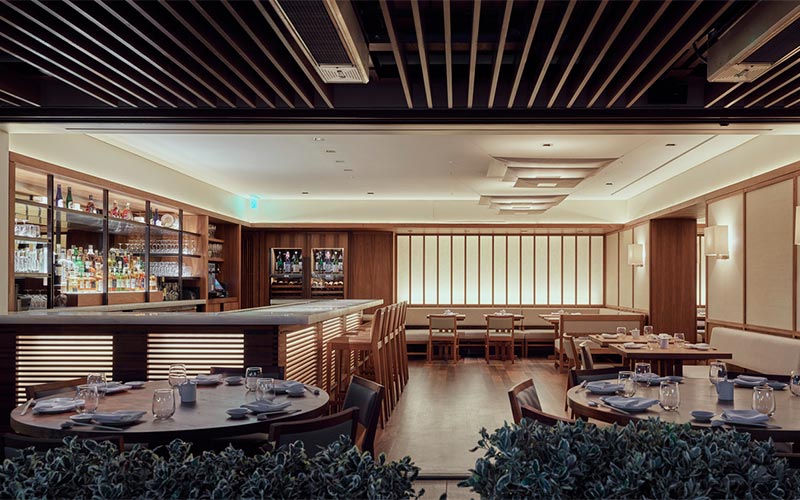
Montalba Architects recently completed the first Nobu restaurant in the Bay Area. Situated within the Epiphany Hotel in Palo Alto, CA, the environment draws on signature Nobu design elements combined with traditional Japanese materials and an open environment that engages the street front beyond. The interior palette includes warm teak woods, glass-laminated rice paper and bronze. An continuous light cove runs through the space, enhancing the cinematic qualities of the design. The feature white onyx bar seamlessly greets guests from the lobby of the hotel, ushering them through the intimate dining area.
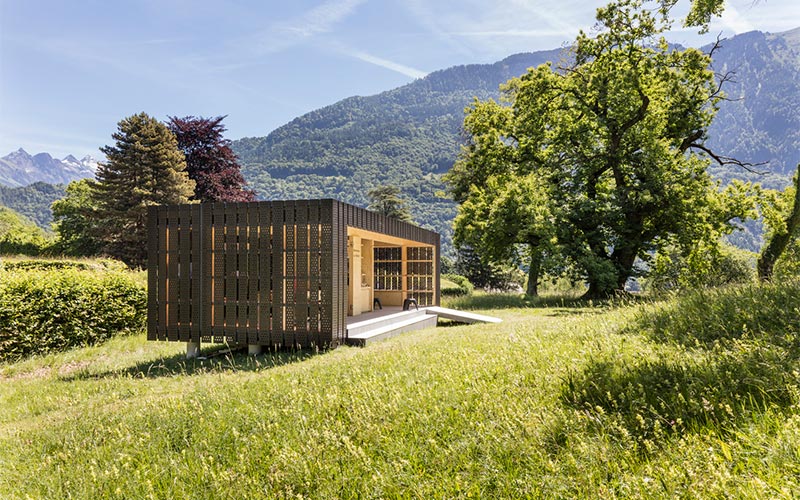
The 13th edition of the Bex & Arts Triennale of contemporary outdoor sculpture, officially opened to the public today. This year’s theme: Energy. Commissioned by the event's Foundation Board, Montalba Architects teamed up with the Swiss FabLab to design the "Arts and Technologies" Pavilion for the exhibition, which is on display until mid October this year. The pavilion houses manifestos and texts from the various contributing artists, as well as miniature hand-made, scale models of each of the site-specific pieces. In the center of the pavilion, a FabLab workshop creates digitally manufactured elements for patrons to observe.
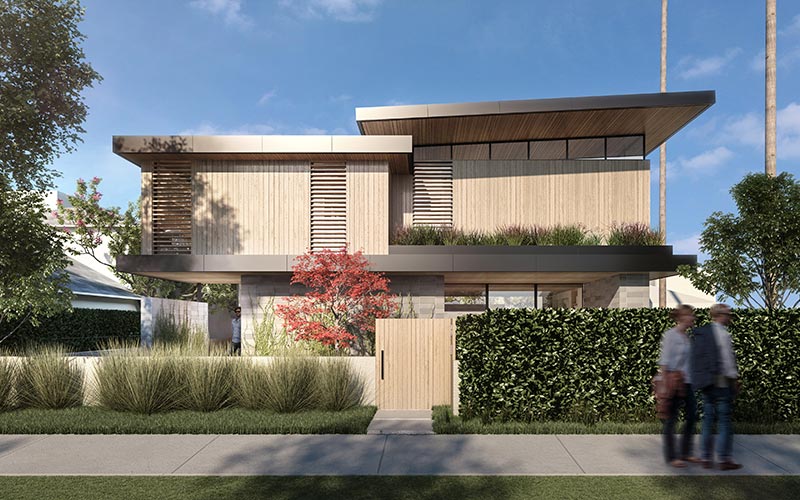
A new ±5,000 square foot, ground-up residence in Venice, CA is moving ahead steadily into construction. The design includes a main house, pool and an accessory building with guest suite, garage and gym. Defining the space and creating informal gathering areas were important features for the Clients who have children and often like to entertain guests. Generous windows and an open, expansive floor plan help to create seamless flow between indoor and outdoor areas, both visually and physically. The organization of spaces intentionally creates pockets of privacy while preserving key views for the family.
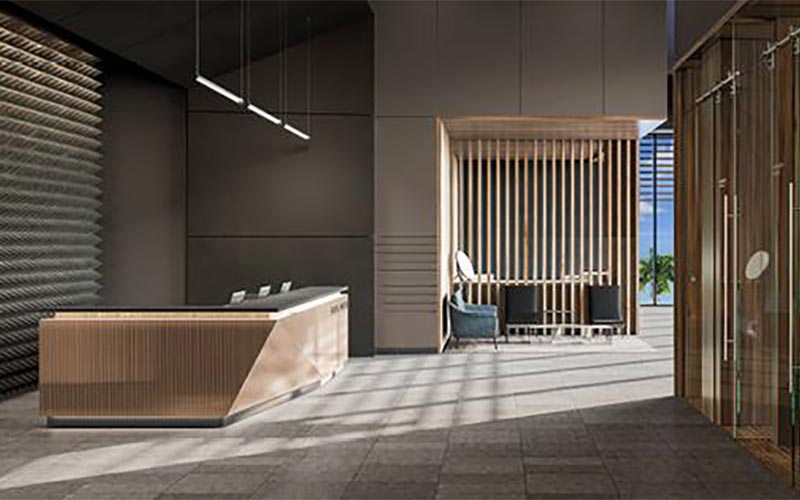
Located within the Westfield Century City shopping center (currently undergoing extensive renovation), a new, 30,000 square foot Equinox is just opened it's doors. The Tier X facility takes advantage of a private outdoor patio with sweeping views of Santa Monica and beyond. A series of folded blackened-metal portals take guests from the lobby lobby through the various areas of the club while CNC routed feature walls with accent light panels serve to distinguish and brand the expansive interior.
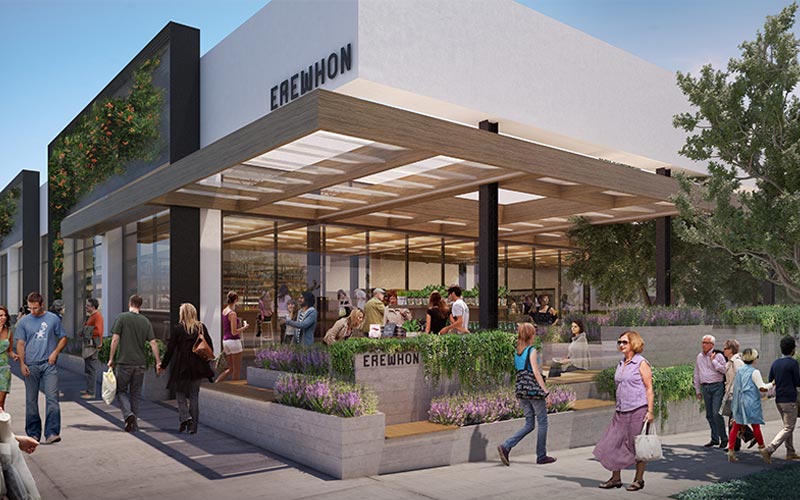
The proposed concept for the new Erewhon Santa Monica located at 2800 Wilshire Blvd has received Review Board approval. As lead Design Architect for the ±10,000 square foot flagship location, MA’s concept was to break down the otherwise disconnected retail block into a park-like environment, engaged with its surroundings through strategic landscaping and groundscaping elements. Entry is through the semi-public, indoor-outdoor trellised terrace at the corner of Wilshire Blvd and Harvard Street. New facade and storefront design allows visibility from the street through the interior, while drop-down glass skylights filter natural light throughout the space. Project completion is slated for December 2017.
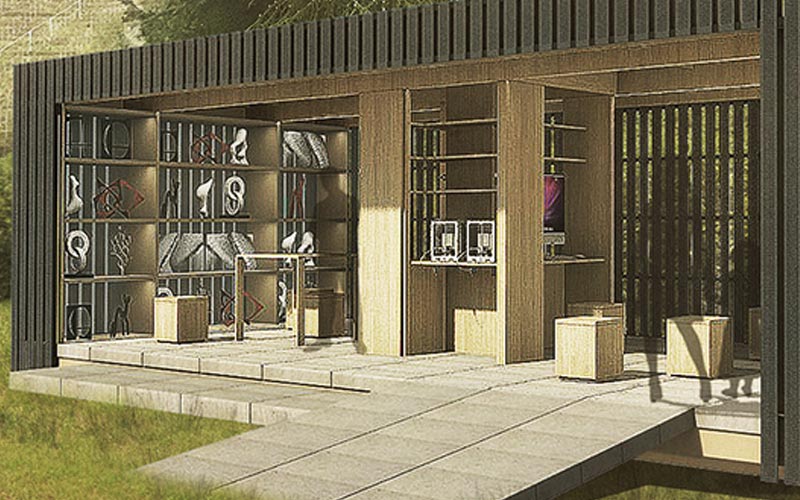
MA finalizes its proposed design for the welcoming pavilion at Bex & Arts 2017. The structure will be built with sustainability at the forefront, constructed solely with Swiss materials and with the interior wrapping acting as an air filtration system for circulation. The program incorporates an exhibition space for more than 30 artwork models, a bookstore and library, as well as a fabrication laboratory that acts as a small-scale workshop for personal digital manufacturing. Two structural shelves support the roof while the open library and exhibition space encircle the fabrication laboratory located at the center.

Montalba Architects is pleased to announce the recipient of the 2016 Marvin Rand Scholarship. Awarded annually to an exemplary employee or affiliate who has demonstrated a commitment to continued personal and professional growth, The Marvin Rand Scholarship is dedicated to the late Marvin Rand, Hon. AIA (1924 – 2009). Marvin exhibited a relentless eagerness and enthusiastic attitude in both his work and life. The scholarship is intended to go toward the recipient’s educational and professional development. This year’s awardee is Edward Winn, a designer in our Los Angeles office. Eddy is headed to Ghana with a design build team to construct a project he developed while completing his studies. Congratulations, and thanks from all of us at MA!
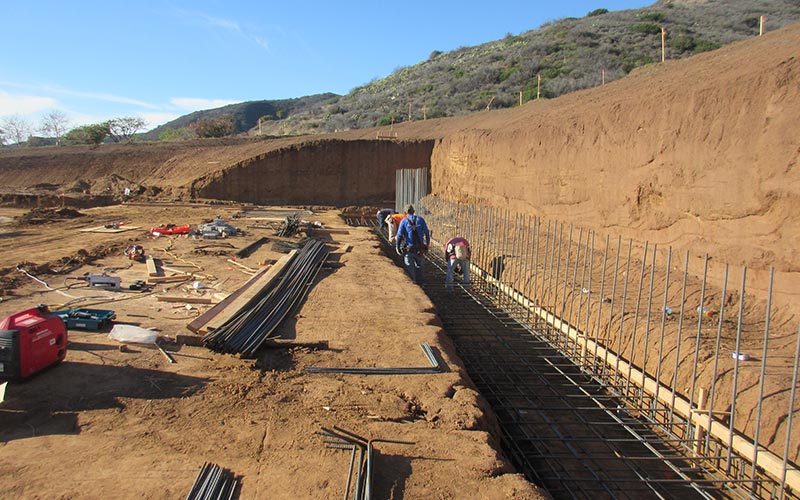
Grading is complete on a new lot in the Malibu Hills slated to begin construction in February 2017. The ground-up, single-family residence with 270-degree views of the ocean is anchored by discrete, multi-level travertine elements and massive operable window-walls. The property dissolves as it opens up the interior spaces to the surrounding site and the ocean beyond. Wood finishes warm the interior, while water and landscape elements across the exterior provide the backdrop for the family’s sculpture collection. An open stair links the family’s main living spaces, each with a custom stone fireplace. Flanked by water feature and an infinity pool, the main living space coupled with a private guest suite above the garage provide the perfect setting for entertaining.
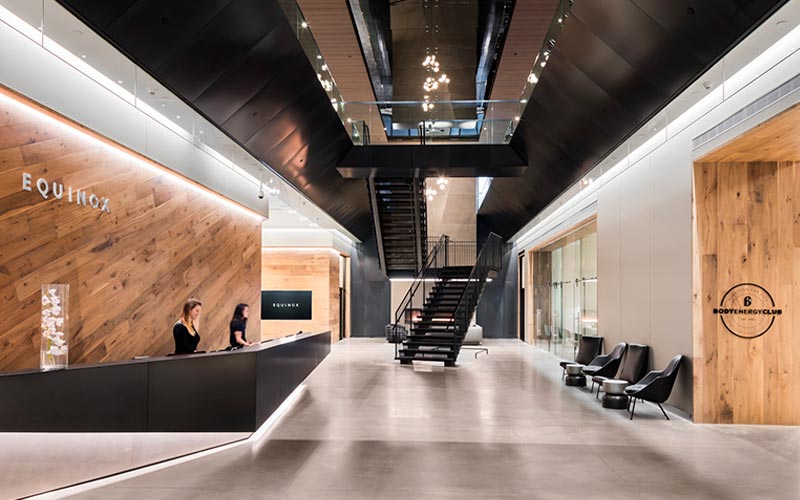
The new ±30,000 square foot Equinox Vancouver flagship opened this month. Developed around the concept of a 'sculpted canyon' inspired by Vancouver's architectural and natural landscapes, a bold, grand entry and lobby draws patrons in and establishes a strong visual connection between the clubs multiple floors. Across from the prominent, blackened steel stair-core are the member services offices; glass boxes which allow for easy accessibility while maintaining privacy. Rich, neutral materials of stone and wood create subtle texture while working to programmatically define spaces and guide patrons to main walkways.
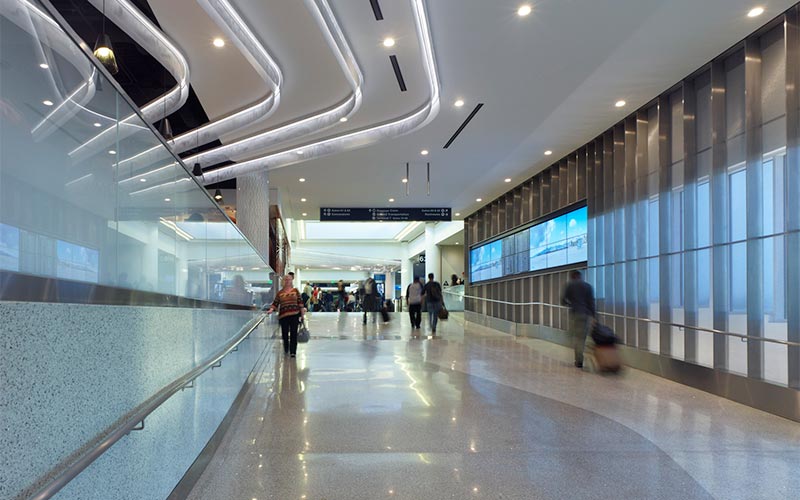
The unveiling of the new Terminal 6 at LAX next month will showcase the extensive upgrades under construction for the last two years. From enhanced lobby and lounge spaces to new ticketing, bag-check and security points, inspiration for the planning came from 'Sunset Boulevard'. A series of hanging, double-layered stainless steel mesh fins with integrated LED lighting help guide passengers through the terminal's newest concession and retail islands. Similar mechanisms were incorporated into the material selection and placement for additional, subtle wayfinding support.
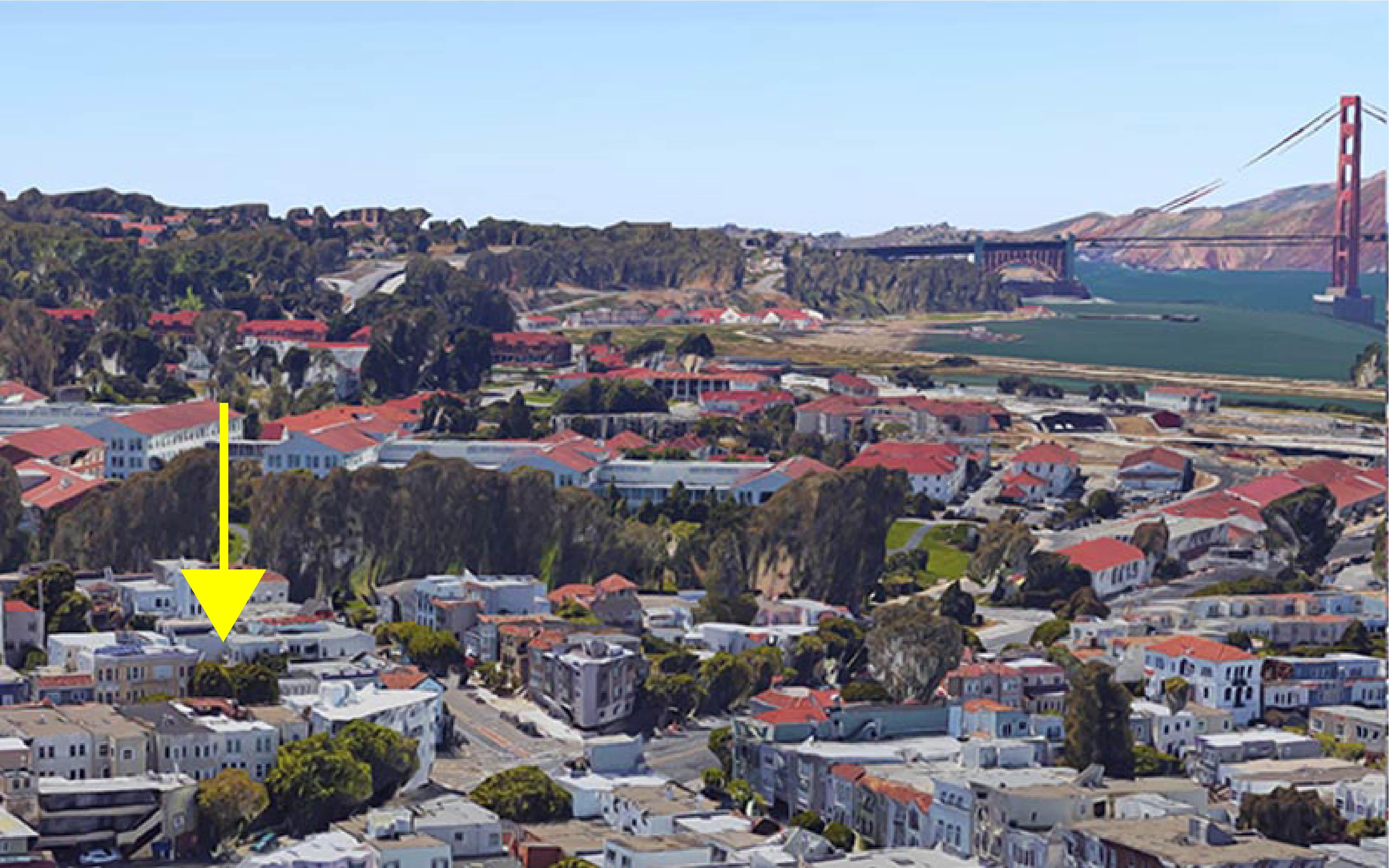
A new single-family residence in Cow Hollow, a short walk from the Palace of Fine Arts, is currently in design. The idea is to transform the dimly lit interior of the existing 3 story, ±2,900 square foot house into a light-filled space by extending the footprint while maintaining the generous, private outdoor garden. New construction will include an additional 4th story studio space with front and back roof-decks capturing the surrounding views of the bay and the Golden Gate Bridge.
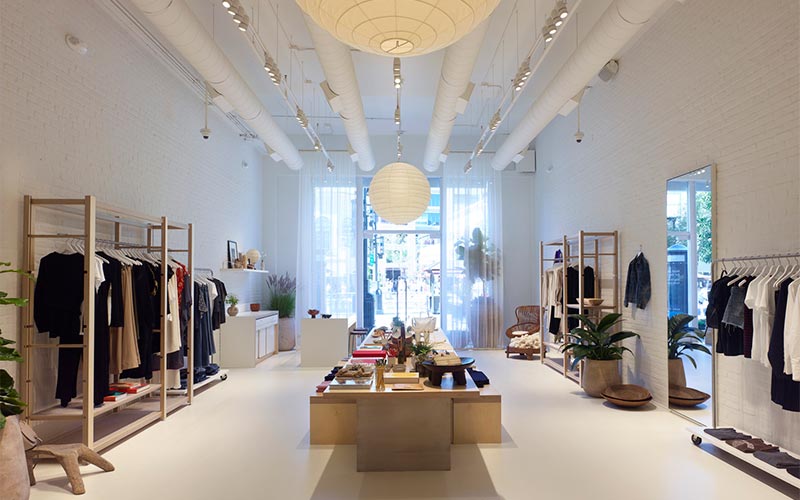
At The Grove today in Los Angeles, the first brick and mortar location for Elizabeth and James was unveiled. Almost two years since The Row flagship opened it’s doors on Melrose Place, this marks another collaboration between the brand's designers and Montalba Architects. Custom modular fixtures and furniture, and the Client’s carefully curated selection of vintage pieces and artwork accent the white, airy material palette of the 1,500 square foot space. The open floor plan and flexible elements allow for a truly versatile space from season to season and with each collection.
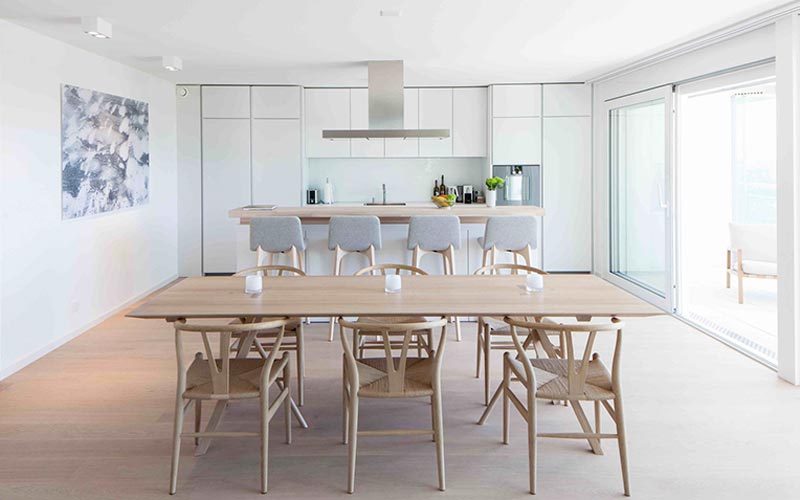
By combining the best of California design with Swiss materials and construction methods, this 1,400 square foot, luxury apartment serves as the perfect summer vacation home. With panoramic views of Lake Geneva ahead, floor-to-ceiling window walls separate the interior and exterior living areas and bathe the entire space in natural light. In contrast with traditional vacation homes, art walls and custom, concealed, built-ins create an open floor plan with minimal visual clutter.
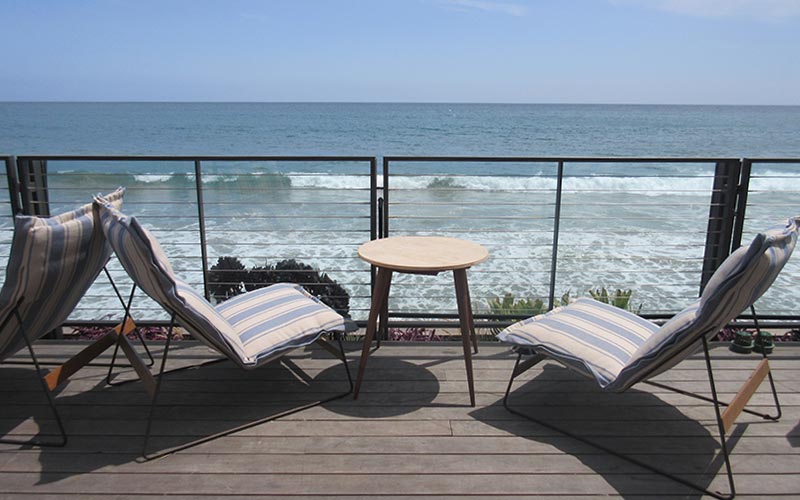
Soho Little Beach House quietly opened its doors to the public over the holiday weekend. The former Nikita restaurant site adjacent to Nobu Malibu on the Pacific Coast Highway was reimagined to incorporate a casual, creative vibe that has become synonymous with the brand's other private locations. The two-story property includes a mix of indoor/outdoor seating areas, an open kitchen and bar area as well as changing rooms to accommodate guests stepping in from the beach.
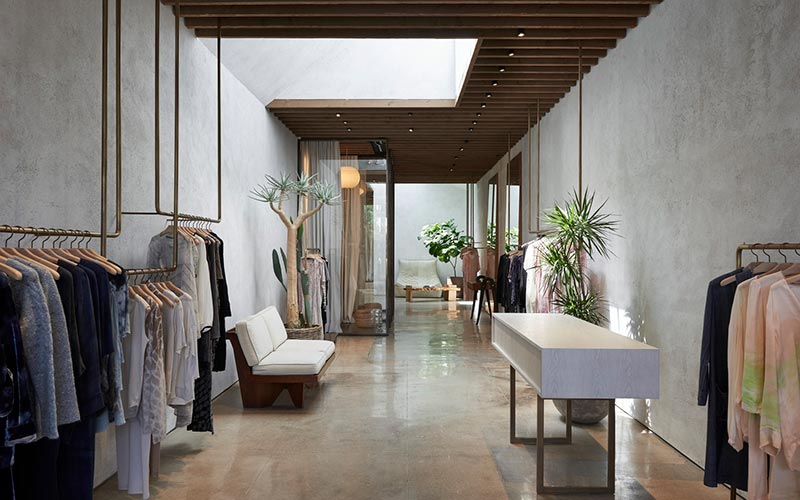
Located at 8372 West 3rd Street, Raquel Allegra's first retail location is a beautiful balance between sculpted light and earthy materials. The 1,300 square foot boutique is naturally lit through the north facade and two central skylight features on opposite ends of the space. Polished concrete floors and rough stucco walls encase the refined metal fixtures and glass dressing rooms. A louvered wooden ceiling sits just below the roofline, mimicking the existing structural elements while concealing necessary conduit and electrical wiring. A custom facade entryway ensures a continuous design vernacular and serves to position the brand from street-level.

This week, Montalba Architects will be presented with two accolades at the annual AIA Convention in Philadelphia, PA. Studio Dental - MDU will be recognized, yet again, for its achievement in the Small Projects category, 'small gesture big impact' while Founding Principal, David Montalba, will be elevated into the College of Fellows at this years FAIA Investiture Ceremony at the University of Pennsylvania, Irvine Auditorium. We are both honored and excited to spend a few days in the City of Brotherly Love.
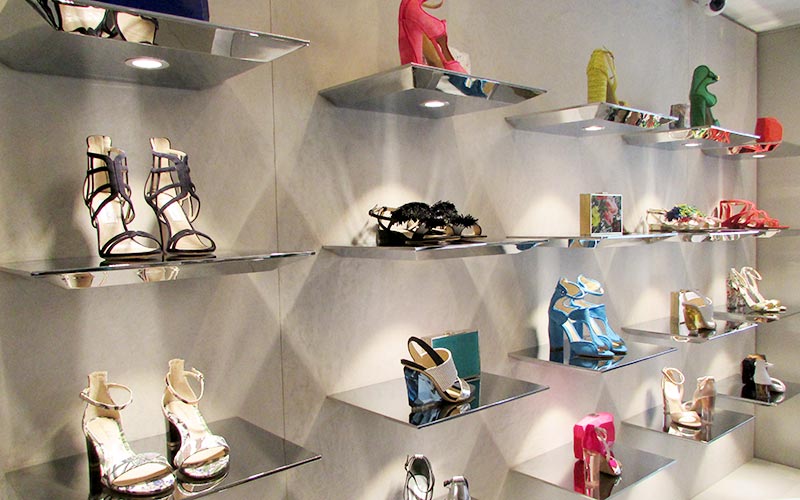
With the recent launch of their accessories and shoe line, Monique Lhuillier commissioned Montalba Architects, Inc. to create a sleek, contemporary display wall at the existing Madison Avenue Flagship boutique. The new plaster millwork wall holds polished chrome, floating shelves with integrated, dimmable LED puck lights. The result is a seamless refresh, which helps incorporate the new product within the existing brand aesthetic and layout of the space.
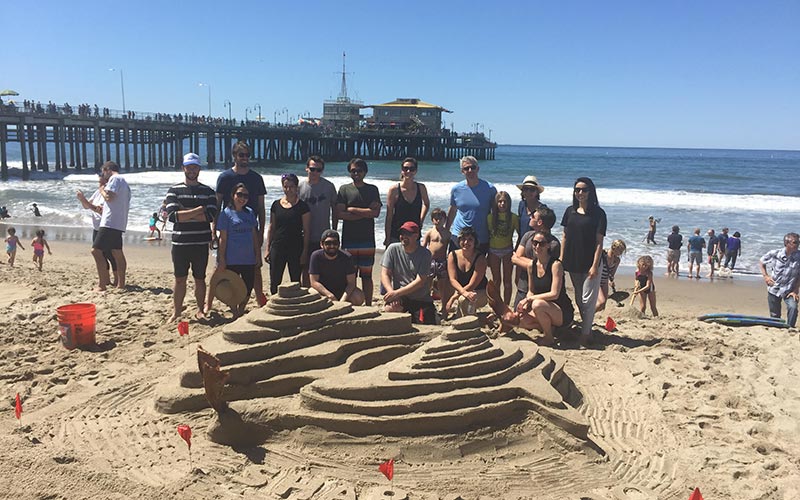
On Saturday, April 16th, Montalba Architects participated in Heal The Bay's annual Sandcastle Competition, which brings attention to issues related to water consumption and protection of resources. This years theme "From Summit to Sea", inspired designs that explored the idea of water conservation. The team from MA took home the coveted Most Creative Interpretation award for the Sharknado-themed construction.
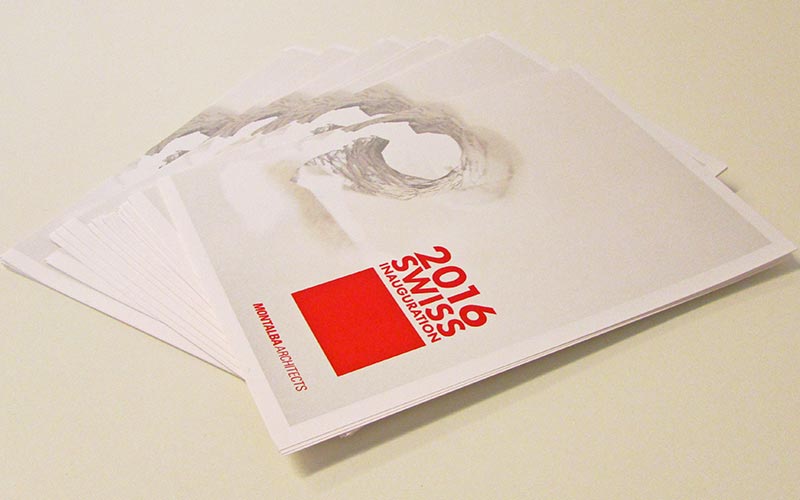
The opening reception for the new Swiss office in Lausanne, took place on Wednesday, March 23. In honor of the inauguration, MA designers curated an exhibition highlighting the firm's six fundamental design values. A mix of architects, creatives and Clients attended the event which was meant to introduce to the Swiss market, the new office space as well as the firm's culture and body of work. In September, the exhibition will make it's way back to LA for a complementary event.

On Saturday, March 19, Montalba Architects attended the A.UD 50 Gala at the IDEAS campus in Playa Vista. Celebrating the department's 50th anniversary, the event honored innovative designer Yves Behar, former co-chair of the UCLA Urban Design program Denise Scott Brown, and Palm Springs Modern Architecture Advocates. In addition, distinguished AUD professors Thom Mayne, Greg Lynn, Dana Cuff and Neil Denari all spoke during the evening's program.
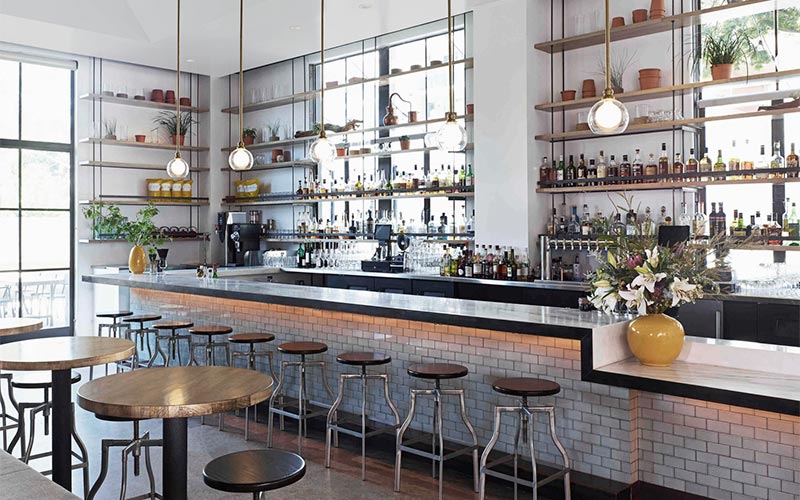
Last night at the historic Majestic Theater in downtown LA, the Los Angeles Business Journal hosted their annual Commercial Real Estate Awards dinner. The evening included a wide range of honorees including our very own Cassia restaurant, for exceptional hospitality design. The project team included the Client, the Rustic Canyon restaurant group, along with Sarlan Builders and Pacshore Partners. Cassia opened to the public in June 2015 and has since been featured in several publications including Architectural Digest and Wallpaper magazine.

Last week, The College of Fellows of The American Institute of Architects announced it's new 2016 members. Included in the prestigous group of designers was MA Founding Principal and former AIA LA board member, David Montalba. The College will bestow honoree medals during the Investiture of Fellows Ceremony at the AIA National Convention 2016, on May 20th in Phildadelphia, PA.

This year, Montalba Architects is proud to present the 2015 Marvin Rand Scholarship to Andrew Sieger. A designer at the office for many years, Andrew has recently gone on to pursue a graduate degree in architecture. The annual endowment is bestowed upon an employee or affiliate who has demonstrated a commitment to continued personal and professional growth. The Marvin Rand Scholarship is dedicated in honor of the late Marvin Rand, Honorary AIA (1924 - 2009). Congratulations Andrew, and thank you from all of us at MA!
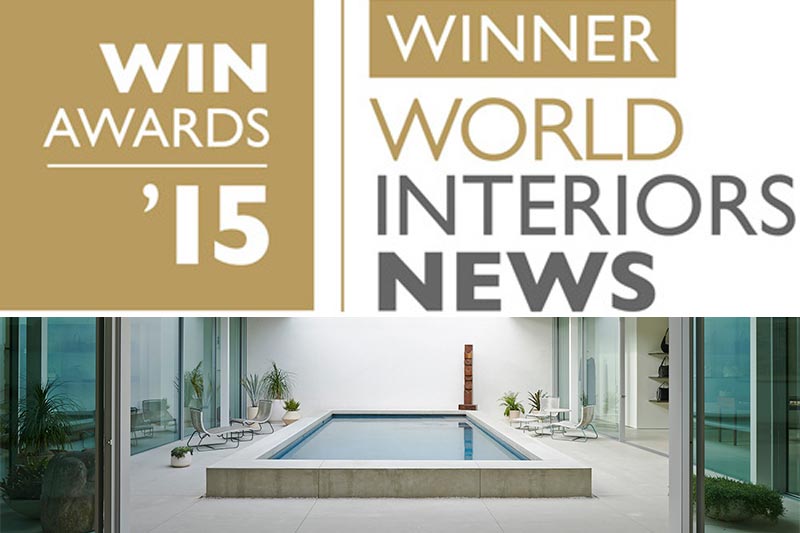
Yesterday, at Sky Garden in London, UK, the winners of the 2015 World Interiors News Awards were announced. The Row Flagship boutique on Melrose Place received an award for the Best Retail Interior, less than 200 square meters. Completed in 2014, the ±4,400 sf space is the first for the brand and includes a large, central courtyard with a water feature that is visible from all of the individual retail salons. Fully operable glazing blends the interior and exterior footprint to create a site that is open to the elements and welcomes the surrounding context into the building.
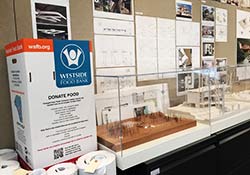
With Thanksgiving just around the corner, MA is joining forces with the Westside Food Bank to collect non-perishable food items for donation. The WSFB is a non-profit group that provides food to low-income people throughout the Westside of Los Angeles, enabling them to stay in their homes, thereby reducing the problem of homelessness. Approximately half of the food provided is acquired through donations; therefore, we hope to make a small impact through our collective efforts at the office.
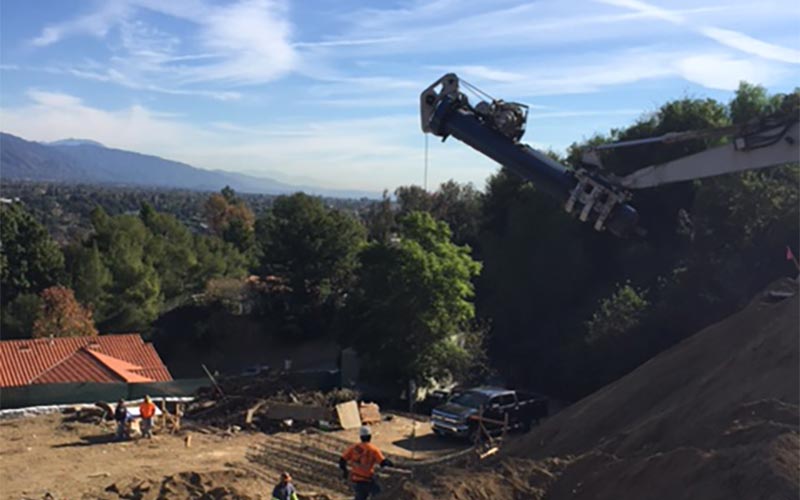
Construction has begun on a new ±4,000 sf ground-up residence in the hills of Pasadena, CA. 35-foot deep steel cage piles are being embedded to create the footing for the home. The three story residence will include a screening room and a series of large, indoor/outdoor living terraces. The living spaces are expanded by creating flexible environments throughout the footprint that can be both interior and exterior. Anticipated completion for the project is December 2016.
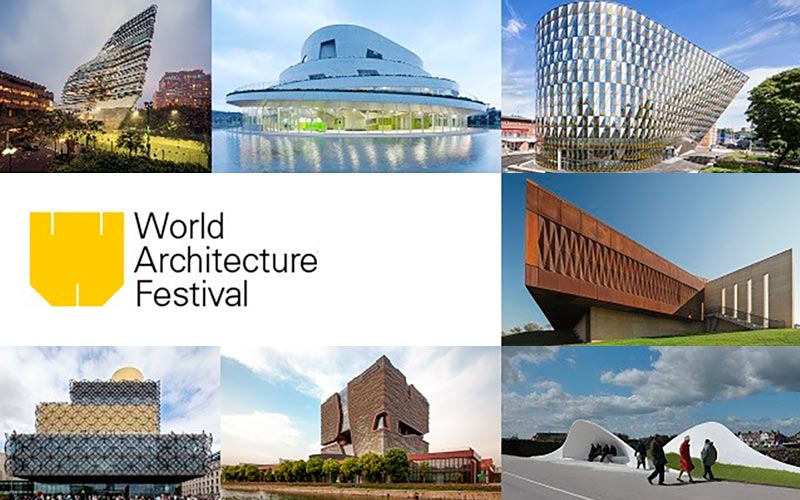
Last week, Montalba Architects presented The Row flagship boutique at the World Architecture Festival in Singapore. Nathaniel Kean, Associate Principal and Project Manager, explained the concept and design approach to a panel of esteemed architectural critics in the category of Completed Retail Space. Highlights of the trip included the urban/architecture tours, panel discussions and lectures and the Marina Bay Sands Infinity Pool, 57 stories above street level. For a complete event recap including photos, videos and the list of winners, visit the official WAF website.
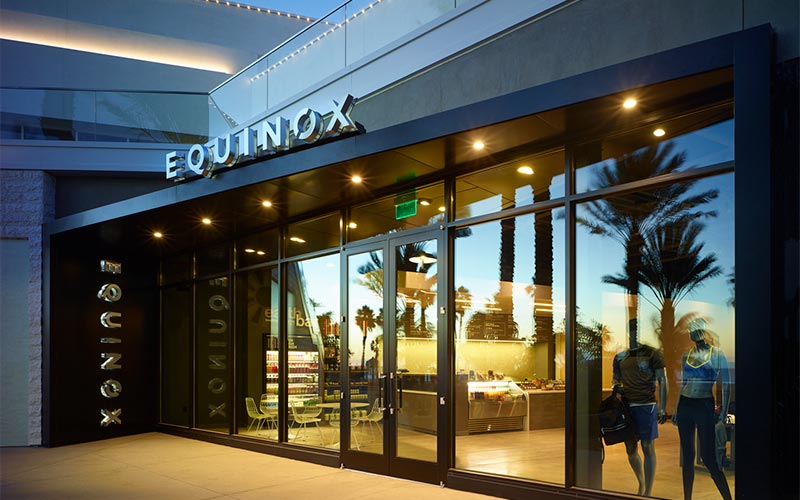
On Thursday, November 5th, Equinox Huntington Beach will officially open its doors to the public after a six-month construction phase. The luxury fitness club features floor-to-ceiling windows with 270-degree, panoramic views of the adjacent waterfront. The skylight in the main atrium above the stair core filters an abundance of natural light throughout the space. The private fitness rooms, located at the center of the club, are enclosed with glazing on two sides, allowing an equal exposure to the elements across the footprint of the facility.
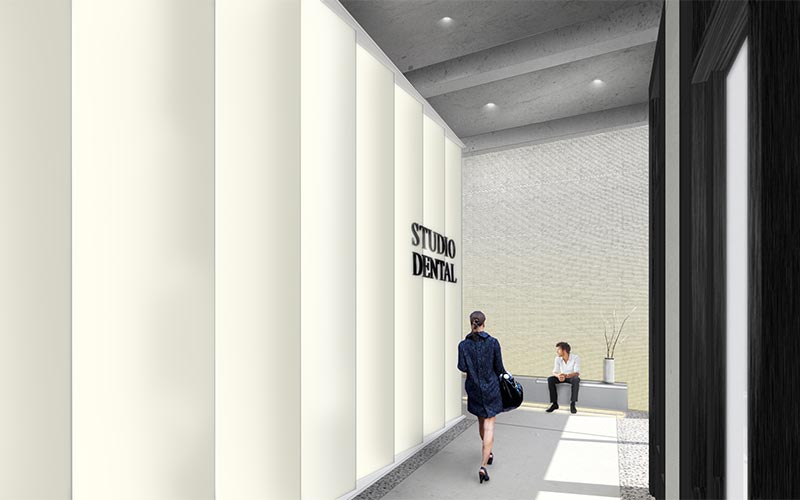
Early facade renderings for a ground-floor dental office in the Golden Gate Theatre building on Taylor Street in San Francisco, CA show the ±2,000 sf space within the context of the rapidly expanding neighborhood. Located around the corner from Twitter and Uber headquarters, the area has become a hub for young businesses and entrepreneurs alike. Choosing to honor the bones of the existing building has inspired the designers to create a bright, modern space that feels more like a gallery than a doctor’s office.
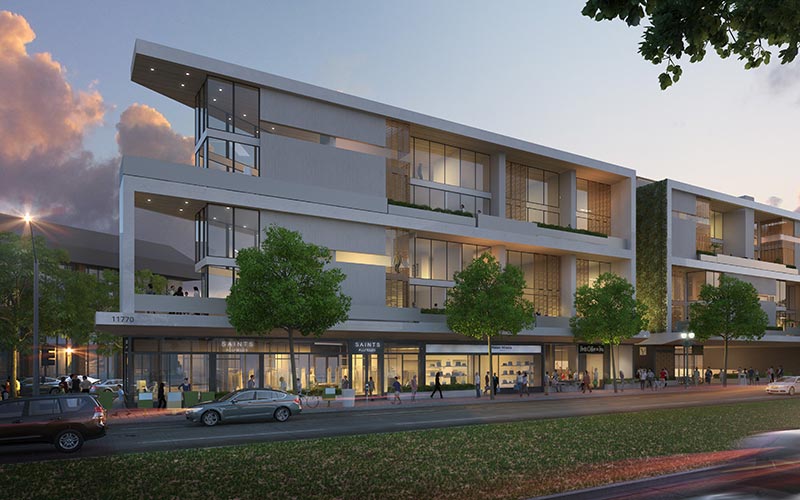
Montalba Architects, Inc. completes the schematic design for a new ±50,000 sf multi-family, mixed-use building in West LA. The project includes luxury, ground-floor retail and restaurant space plus four floors of private residences. Discrete outdoor space is worked into each individual unit in addition to the larger, rooftop communal green-space. A pedestrian walkway bisects the plan, allowing for natural light and air to flow across the footprint of the site.
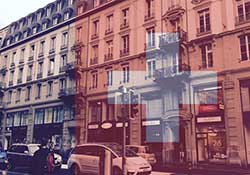
We have been carefully planning our second office for the last several years, with varying thoughts about location and timing. Alas, we are returning to our roots in Lausanne, Switzerland. With a ‘soft-opening’ October 1, the 1,400 square foot office is located on rue Central in the French-speaking part of Switzerland, only three hours from Paris and Milan. Two former designers from the LA office will lead the MA satellite branch on the ground, Guillaume Benier and Alix Schir. Alongside Founding Principal David Montalba and other key LA staff, MA Sarl will be working with our international Clients in Switzerland and beyond. With plans to focus on competition work at first, the Swiss team will work to develop a greater presence for MA in the overseas market. Stay tuned for further details and upcoming projects. We are very excited and you should be too!
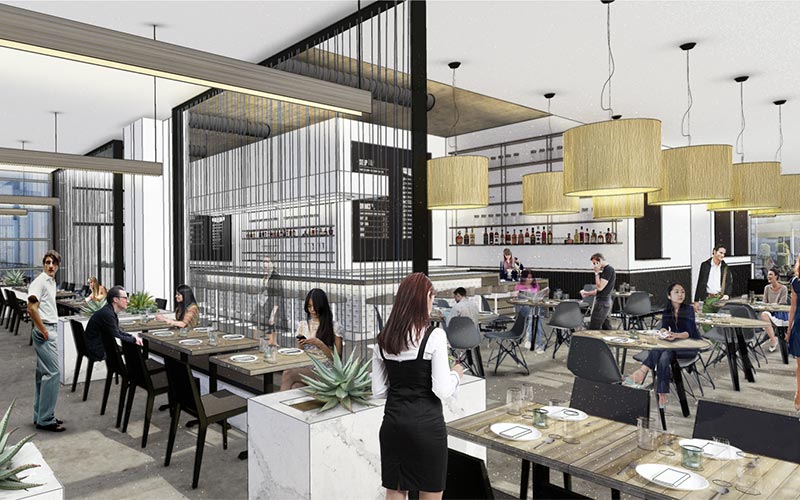
Renderings for a new ±5,000 sf restaurant space in Downtown Los Angeles reveal dramatic 19-foot ceilings and an operable glass facade. In an area with a rapidly developing hospitality sector, the location is distinguished by its size and large outdoor real estate. In order to create more intimate, private seating alcoves throughout the restaurant without obstructing views or closing off sections of the floor plan, floor-to-ceiling, penetrable screens were used as partitions. Custom light fixtures and furnishings reference the industrial building shell while maintaining a polished, minimalist aesthetic.
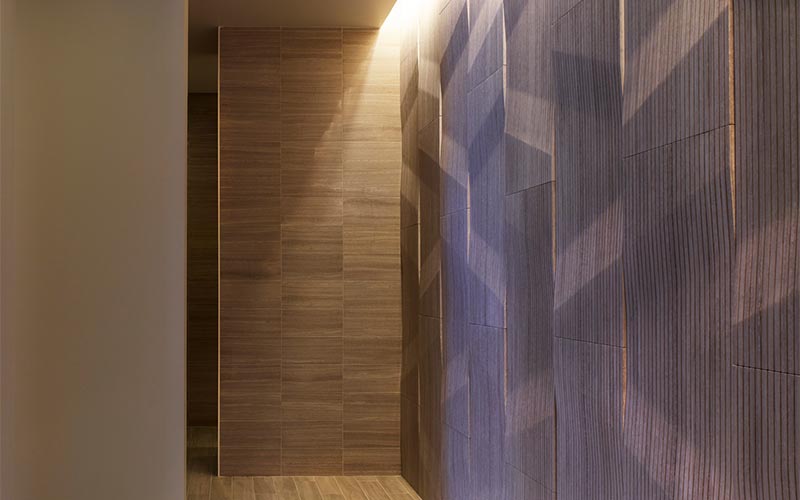
Images of the recently completed stone tile feature wall in a new 30,000 square foot Equinox fitness club in Huntington Beach, reveal a notion of movement and texture through the tactile, multi-dimensional surface. We were inspired both by the surrounding beach-side community and the patterns of the natural landscape. The custom cnc panels are approximately 2’x4’ and 2” inches thick. Construction will be wrapping up in the next month and the club is expected to open it’s doors in late 2015.
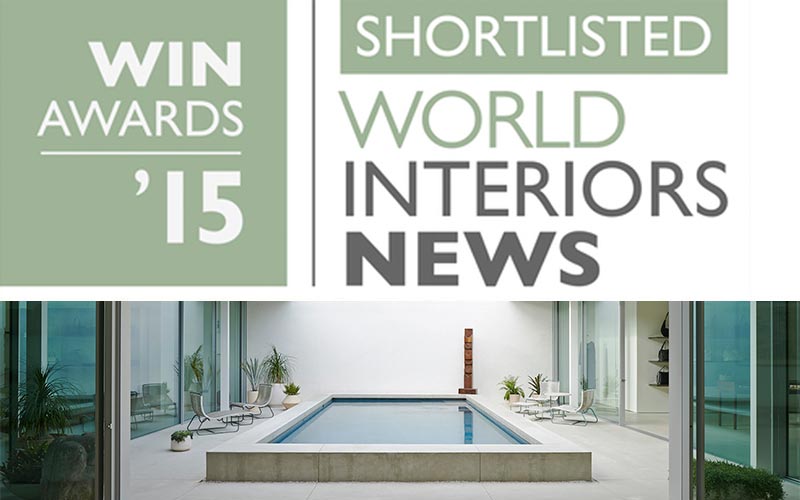
World Interiors News (WIN) has just announced the shortlist for their 2015 awards program and The Row flagship store has advanced, along with three other projects, to final judging for best Retail Interiors. Two MA projects were longlisted this year including Cafe Rockenwagner for best Restaurant. The awards ceremony will take place at the Sky Garden in London on December 02, 2015. Of the four finalists under consideration, Montalba Architects, Inc. and The Row flagship boutique are the only US-based firm and project.
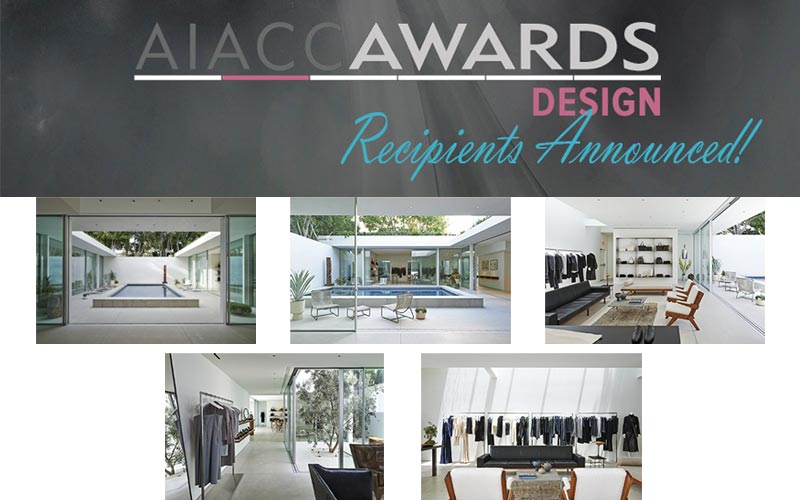
The AIA, California Council has announced the recipients for the 2015 Design Awards and MA has been honored not once, but twice, with a Merit Award for The Row Flagship Store and an Honor Award for Studio Dental, MDU. Of those recognized, MA was one of only two California architecture firms that were honored for multiple projects. "These awards are very meaningful for us because we know the other firms and the caliber of work that is up for condsideration, this type of acknowledgement is exceptionally humbling," says David Montalba, AIA, Founding Principal.
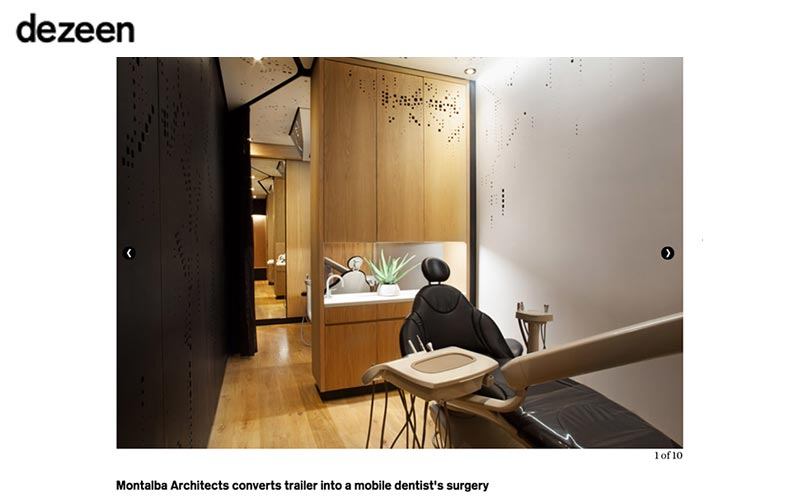
Studio Dental, Mobile Dental Unit is featured on Dezeen today with quotes from founding principal, David Montalba, AIA, regarding the challenges of designing a fully functional dental office in a 230 sf trailer. Why a mobile office one might ask? The average patient takes 3 hours out of the work day to visit the doctor's office, between driving, patient care and follow-up. With MDU, this time is more than halved by bringing the doctor directly to the workplace. Most patients are in and out within the hour and everything from the check-in to the follow-up is done digitally, further expediting the process.
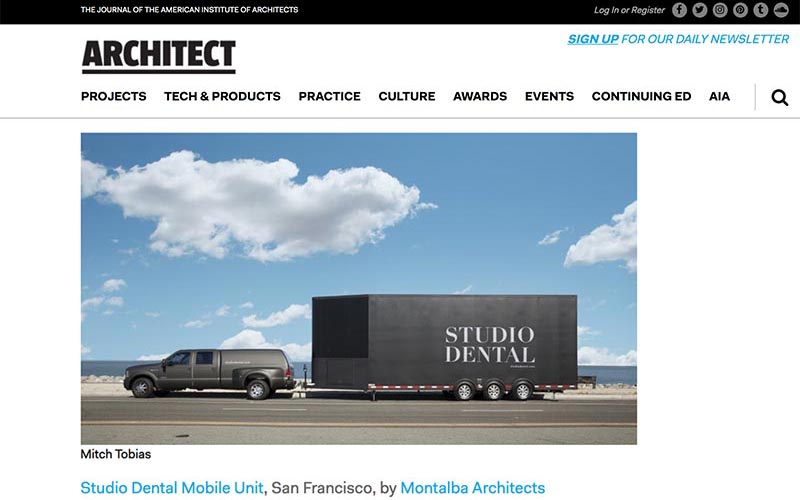
Jury comments for MDU, the winner of the Innovations in Planning and Design Research category of the 2015 AIA Healthcare awards included the following : At a time when the healthcare industry is re-evaluating methods of delivery, this project re-visions the concept of the mobile healthcare trailer with a design that could breathe new life into the typology. The trailer's unassuming and utilitarian exterior conceals a sophisticated and inviting interior with a warm and welcoming palette of materials.

In Chicago this past weekend, the American College of Healthcare Architects and The American Institute of Architects Academy of Architecture for Health, held their annual Summer Leadership Summit where Studio Dental, MDU was honored with the award for Innovation in Planning and Design Research, 2015. Representing Montalba Architects, Inc. was Jen Loesche, the project manager on MDU, who attended the summit and presented the process behind the design of such a non-traditional medical office to a diverse group of industry leaders and professionals.
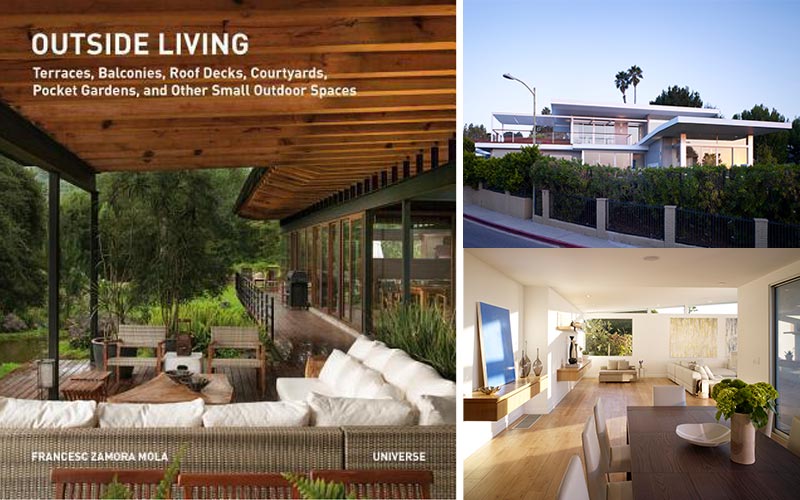
Inspired by the unique design of exterior spaces, the text focuses on terraces, balconies, roof decks, courtyards, pocket gardens and other small outdoor spaces. The 8-page spread on the Westridge Residence covers the extensive renovation and second floor addition completed by Montalba Architects, Inc. in 2010. By opening up the interior spaces to one another and the surrounding site, the once dark, single-story residence was transformed into a light-filled hilltop abode. The second story addition added incredible, sculpted views of Downtown Los Angeles while creating private outdoor space for the Client.
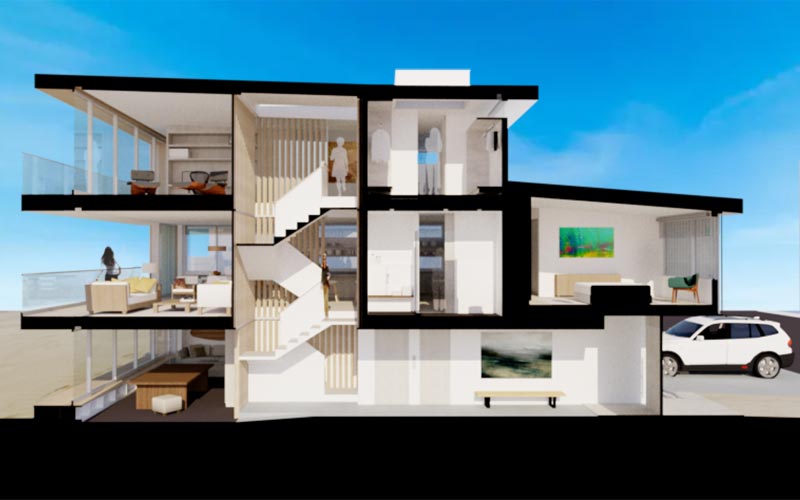
Construction will begin shortly as demo is wrapping up on the extensive renovation and addition to this waterfront residence in Oxnard, CA. Comprised of three stories, this vacation home works for the various generations of family by allowing each tier to operate as a nearly independent living space. This home is tied together by the significant stair core design which filters natural light into the core of the home while also creating privacy between each floor.
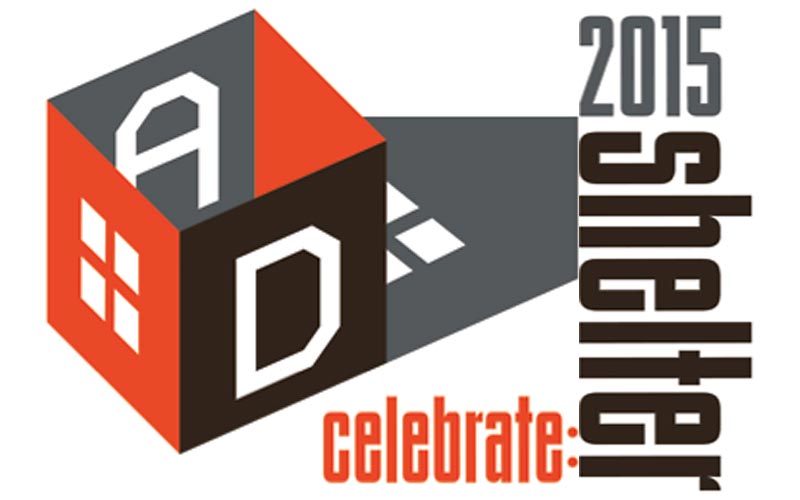
This past weekend patrons gathered for the annual Architecture + Design Museum fundraiser at their newly opened space in downtown Los Angeles. Founding principal, David Montalba, in the past an active museum board member for many years, was proud to sponsor the event again this year and celebrate its new home. The museum's inaugural exhibition will feature select designers and their reinterpretation of the notion of 'shelter' in an urban context.

Finalists for the WAF Awards 2015 were just announced and MA is honored to be a part of the shortlist for completed retail work. Other notable firms with acknowledged work this year, include Foster + Partners and OMA. MA's project for The Row was the only US project nominated in the group of six retail finalists as it continues to garner design accolades both nationally and internationally. The WAF/ World Architecture Festival 2015 will be held in Singapore November 4-6th and is expected to draw in thousands of architects and designers from around the world.
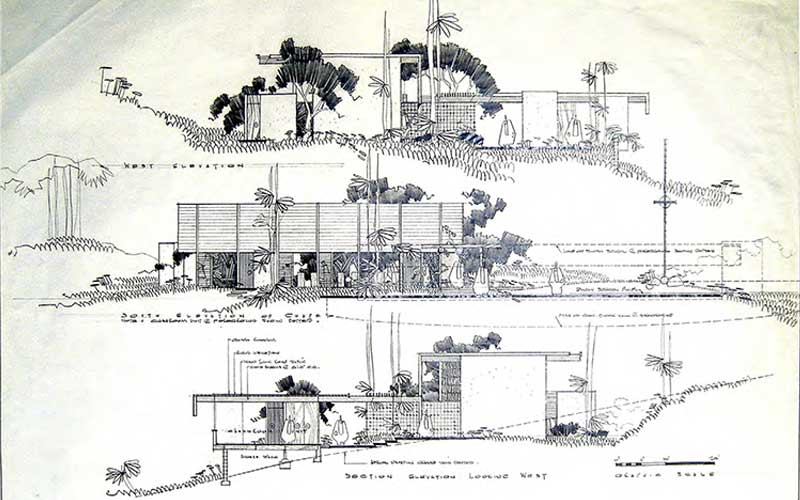
Originally built by A. Quincy Jones in 1956, Montalba Architects is overseeing a multi-phase renovation and restoration of the historical parish located in the hills of Malibu. Over the last several years, administrators have organized a handful of fundraisers to renovate and preserve the mid-century design. Having raised enough to begin construction, phase 1 of the development is officially underway.
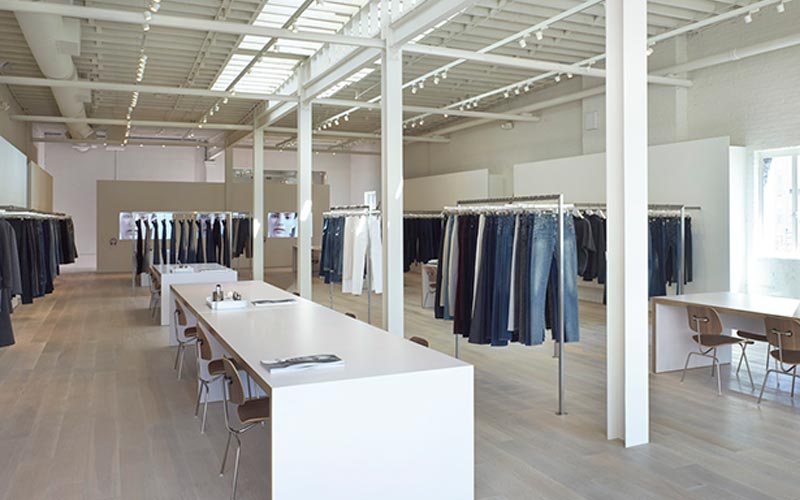
The 4,000 sf penthouse loft showroom in downtown LA's fashion district underwent a dramatic transformation which was focused on transforming the once dark, heavily clad space into a clean white-box gallery. Floating canvases hang off of the painted brick walls and allow for merchandise display in silhouette. Custom fixtures including brushed stainless steel display racks can be moved and removed altogether.
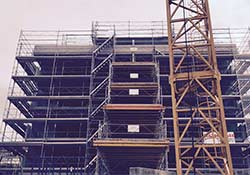
Just a stone's throw away from Lake Geneva in Lausanne, construction is underway on the base building of a new five-story apartment complex. Nestled into the steep hillside slope with panoramic views of the lake ahead, Montalba Architects is designing the luxury 1,400 sf second floor unit for a repeat residential Client. Anticipated completion is early Spring 2016.

At next month's awards luncheon and presentation, the Los Angeles Business Council will honor The Row store on Melrose Place for best retail design, 2015. Joining the designers and also receiving an award for the project is the builders' team from Shawmut Design and Construction. Completed in early 2014, the flagship boutique combines the idea of a private residence with a highly curated retail gallery.
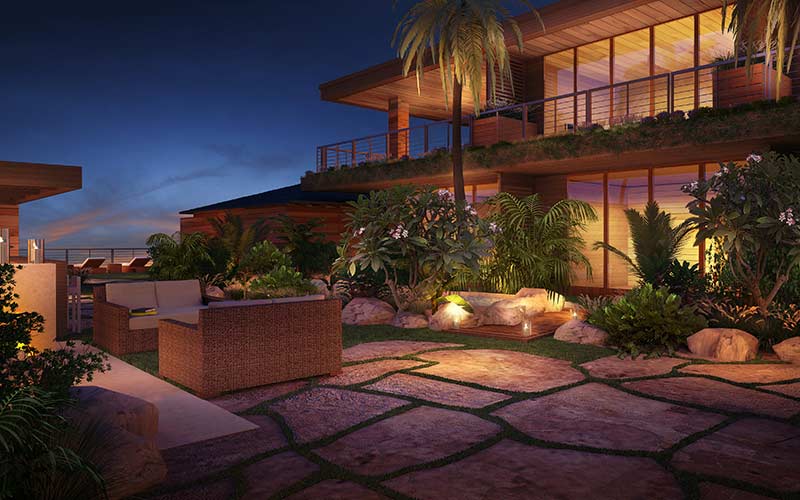
The 16-room, discrete, beachfront hotel remains on schedule to open by early 2016. The most recent renderings show the landscaping and private interior courtyard ambiance at dusk. Adjacent Nobu on the PCH, we are sure the sunsets will be as much of a draw for guests as the private, luxury accomodations. The interior material palette mirrors that of its neighbor with warm teak-lined rooms and calcutta marble fixtures.
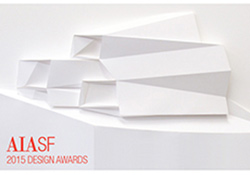
Studio Dental's mobile dental unit (MDU) was honored last week with an AIA, San Francisco 2015 Design Citation award. The 230 sf racecar trailer turned fully functional medical office houses several patient operatories, a waiting area and all of the equipment typically found in a traditional brick and mortar medical office. MA custom designed every feature and fixture within the trailer in order to accomodate the unique scale and dimensions of the space.
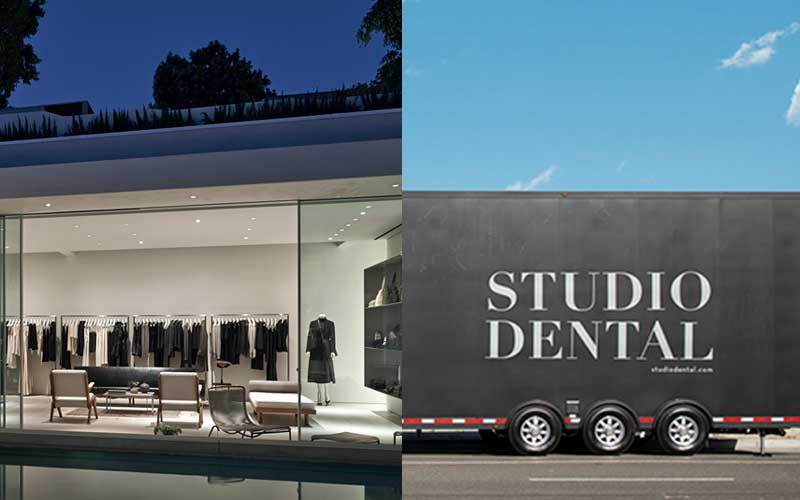
The Plan Awards have announced the 2015 shortlist and The Row flagship boutique by Montalba Architects, Inc. has been included in the finalists for Retail Project 2015 while Studio Dental, MDU is a finalist in the Special Projects Category. The winners will be announced at the end of the month as part of the International Architecture Forum Perspective 2015 - Mico, Milan. The awards are intended to 'disseminate knowledge of and improve the quality of the work done by designers, academics, critics and students in the architecture, design and city planning fields, thereby promoting debate on topical design and planning themes.'
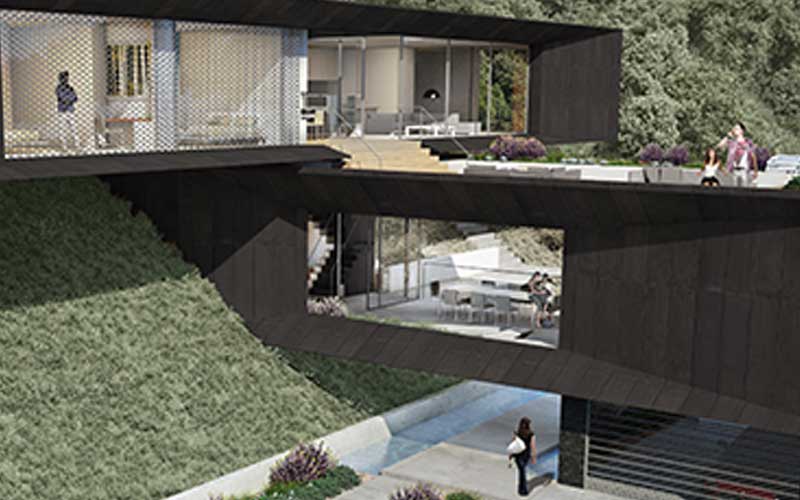
Demolition begins in early June on a ground-up residence in the Pasadena Hills. Downslope from the family's main home which was extensively renovated and added on to by Montalba Architects, Inc. in 2010, the new residence will accomodate visiting guests and provide the Client with a seperate space for work and entertaining. The four-story 'matchbox' design concept allows the second and third stories equal exposure to light and views.
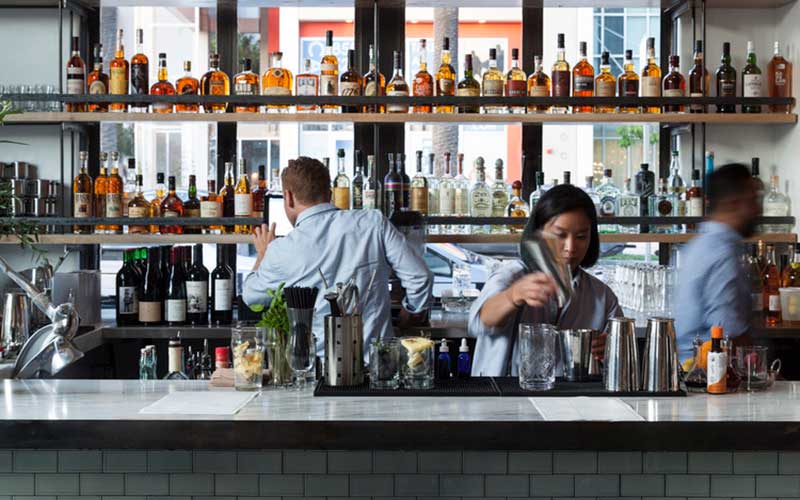
Too soon for summer cocktails? No such thing at Cassia, a collaboration between Bryan Ng of Spice Table and the Rustic Canyon Group. This newest addition to the group is located at 1314 7th Street, Santa Monica, CA. The Vietnamese / French inspired bistro is anticipated to open in mid June with a week of friends and family menu tastings. We cannot wait...

The LA Canstruction event took place at the Farmers & Merchants Bank Building this morning. Founding principal, David Montalba, judged the entries alongside noteworthy local chef Ray Garcia and Mary Melton, editor-in-cheif of Los Angeles Magazine. Winners will be announced this weekend and all building materials will be donated to the Los Angeles Regional Food Bank.
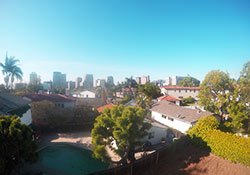
MA gets a bird's-eye view perspective thanks to a 25-foot extender pole and action camera that was used to scout possible roof deck views in Holmby Hills. The lot was recently demoed to make way for a new ground-up 4,000 sf single family residence, expected to begin construction in August of this year. The rooftop living space is guaranteed to have an excellent view.
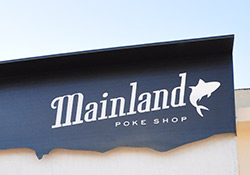
The black, galvanized steel sign goes up as the final touches are completed on Mainland Poke Shop, the 600 sf limited in-house dining restaurant on 3rd street. The light wood and steel palette of the interior is complimented throughout by the Hawaiin inspired topographic designs. All of the branding graphics from the menu to the walls were designed in-house by the MA team.
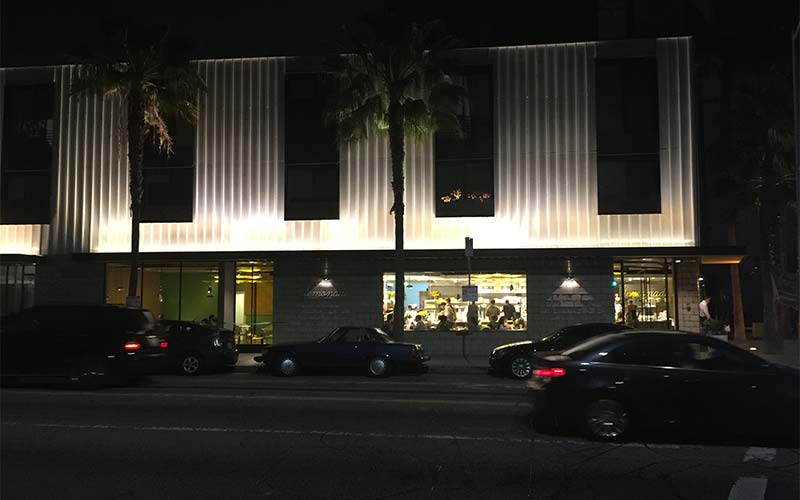
Final details on the MA facade renovation of an existing Koning Eizenberg building at Venice and Abbot Kinney Boulevard are wrapping up this week. The louvered wood and blackened steel awnings above the ground-floor retail tenancies are in place and the facade lighting has been incorporated to highlight the corner structure at night.
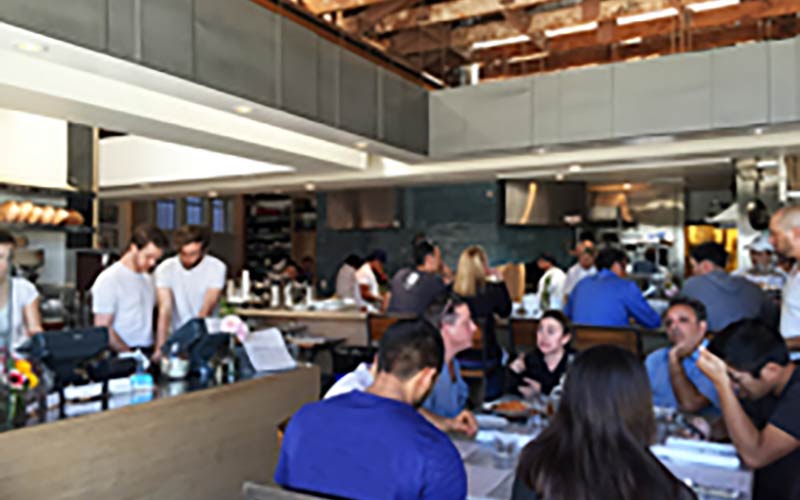
If you haven't already done so, head over to the newly expanded Milo+Olive space. Although only just revealing the new addition to the public after months of renovation to expand both the dining area and the kitchen, the neighborhood favorite casual dining spot is already back at capacity and a table during prime lunch hours remains hard to come by.
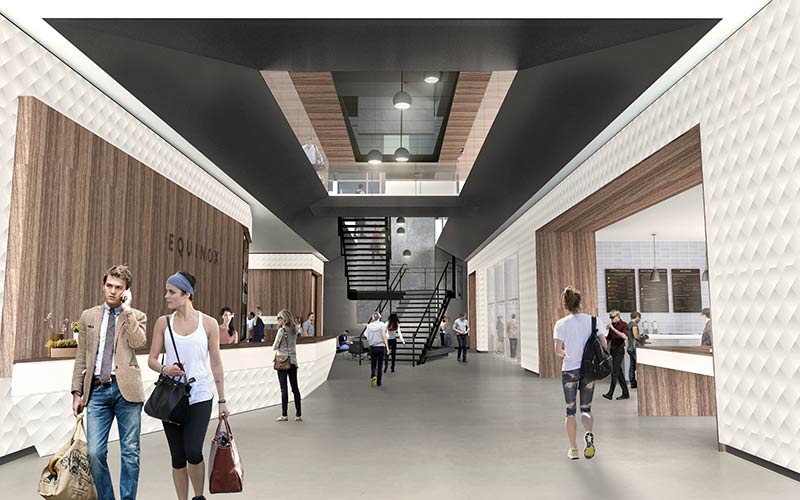
The bold entryway facade renovation of this two story club creates strong brand awareness within the city. Inside, the retail spaces are situated adjacent the large, glazed street-front elements. Cool bright stones, natural light and blackened steel fixtures tie the space back to the history of the city while also creating a sophisticated, neutral palette for housing the culture and identity of the Equinox lifestyle.
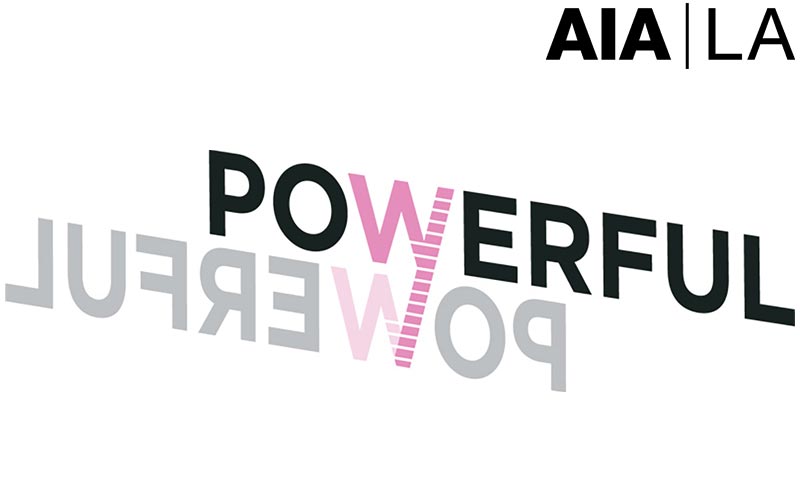
MA is proud to sponsor POWERFUL: Women Leading Design, a one day symposium at the Annenberg Space for Photography. The agenda for today's event is to highlight leadership roles for women in the industry, their impact and their importance. Two MA designers attended the conference to contribute and engage with the rhetoric and return to share their experiences with the office.
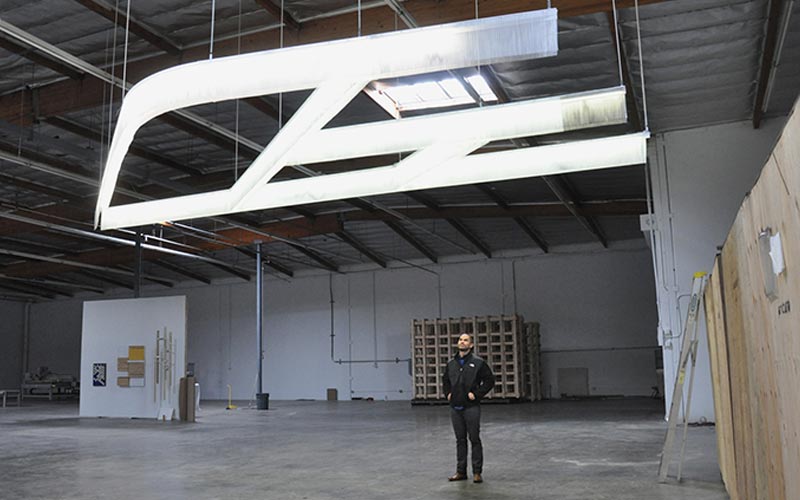
Feature ceiling fins which visually guide passengers throughout LAX Terminal 6 designed by Montalba Architects, Inc. for Westfield, were mocked up by Arktura this past week. Double-layered stainless steel mesh with integrated LED lights were arranged to articulate direction and suggest circulation through a terminal which is currently disconnected by numerous past additions.
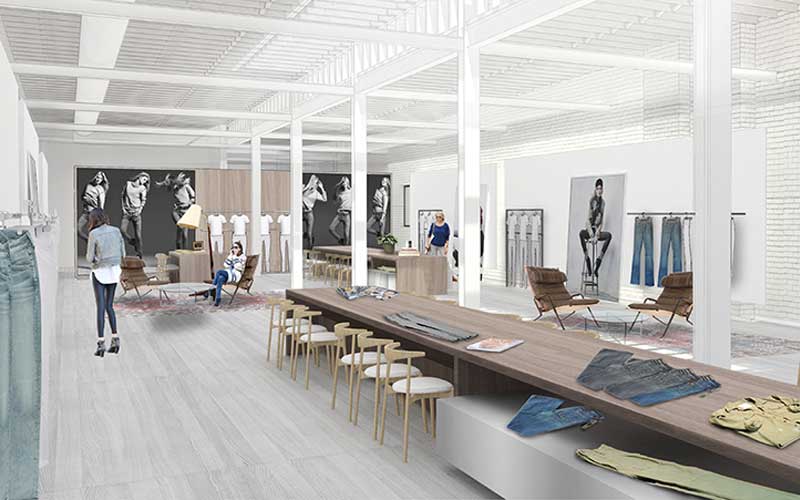
Final design iterations for a 5,000 SF showroom in downtown LA's fashion district have been completed. The penthouse loft is defined by a large linear skylight that runs through the center of the space. The natural light and location have inspired the industrial, heritage aesthetic of exposed ceiling and brick walls. Warmth is retained by the use of wood tables, canvas blocks and leather seating areas.
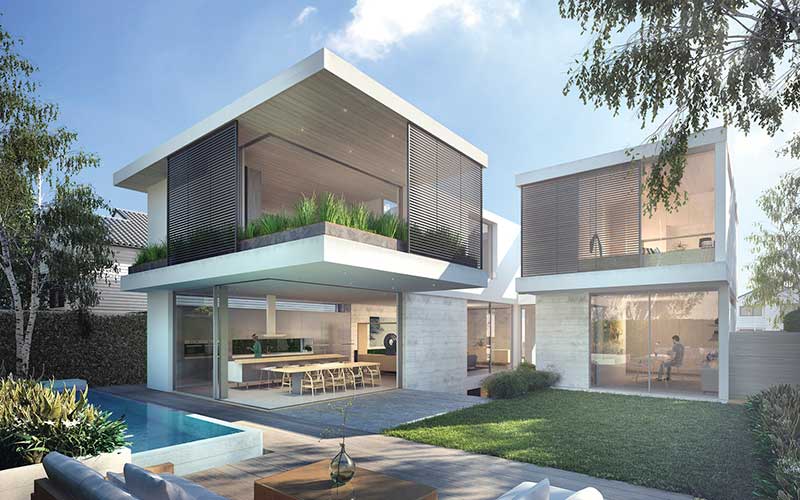
New renderings for a 4,000 SF single family home in Santa Monica Canyon are revealed. Conceptually, the house is split into two distinct volumes with a landscaped, transparent strip between. The vertical atrium space that feeds light through each of the three floors, including the basement, provides views straight to the backyard, and above and below. A folding garden feature sees the backyard greenery work its way subtly into the footprint. Coupled with fully operable glazing and indoor/outdoor interstitial spaces, the home feels occupied from anywhere on the lot.

Montalba Architects is pleased to announce the promotions of three key staff members: Greg Stutheit, RA to Associate, and Alex Kith and Amanda Webber to Senior Designer. Together they have over 10 years of experience at MA. "Each of them has made substantial strides in leadership in our office and have contributed in various ways to our success and achievement. We are excited to be promoting them into further roles of influence within the team" said David Montalba, Founding Principal. Congratulations!

In addition to the three day office excursion to Dallas-Fort Worth, TX, Montalba Architects hosted an alumni dinner in Lausanne City Centre on the 15th of November. Past interns and employees as well as current affiliates caught up at L'éléphant Blanc in honor of the MA ten year celebration.
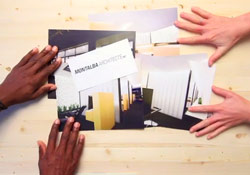
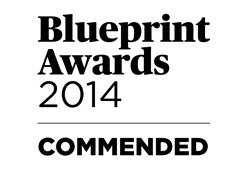
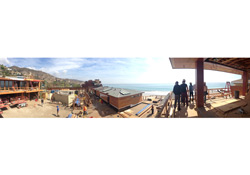
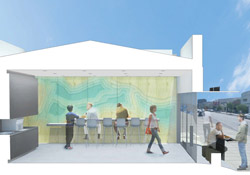
New 600 SF fast-casual poke restaurant at 3rd and Fairfax is set to begin construction next month. The sober material palette supports the laminated-plywood and resin contour relief wall. A blackened steel outdoor seating bar is perfectly positioned for catching some quality vitamin d or watching the neighborhood stories unfold.
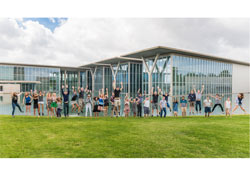
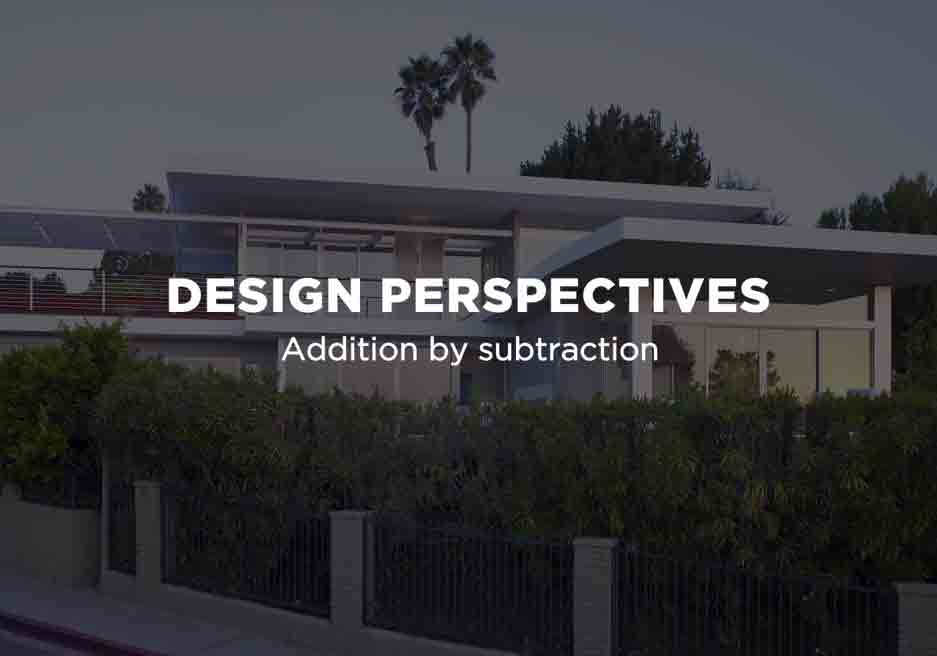

Montalba Architects is pleased to announce the recipient of the 2014 Marvin Rand Scholarship, which is awarded annually to an exemplary employee or affiliate who has demonstrated a commitment to continued personal and professional growth. The Marvin Rand Scholarship is dedicated to the honor of the late Marvin Rand, Honorary AIA (1924 - 2009). This year, the $5,000 scholarship was awarded to Cristine LeVasser, a dedicated member of the MA team who is currently pursuing a degree in law at George Washington University. Congratulations and thank you from all of us at MA!
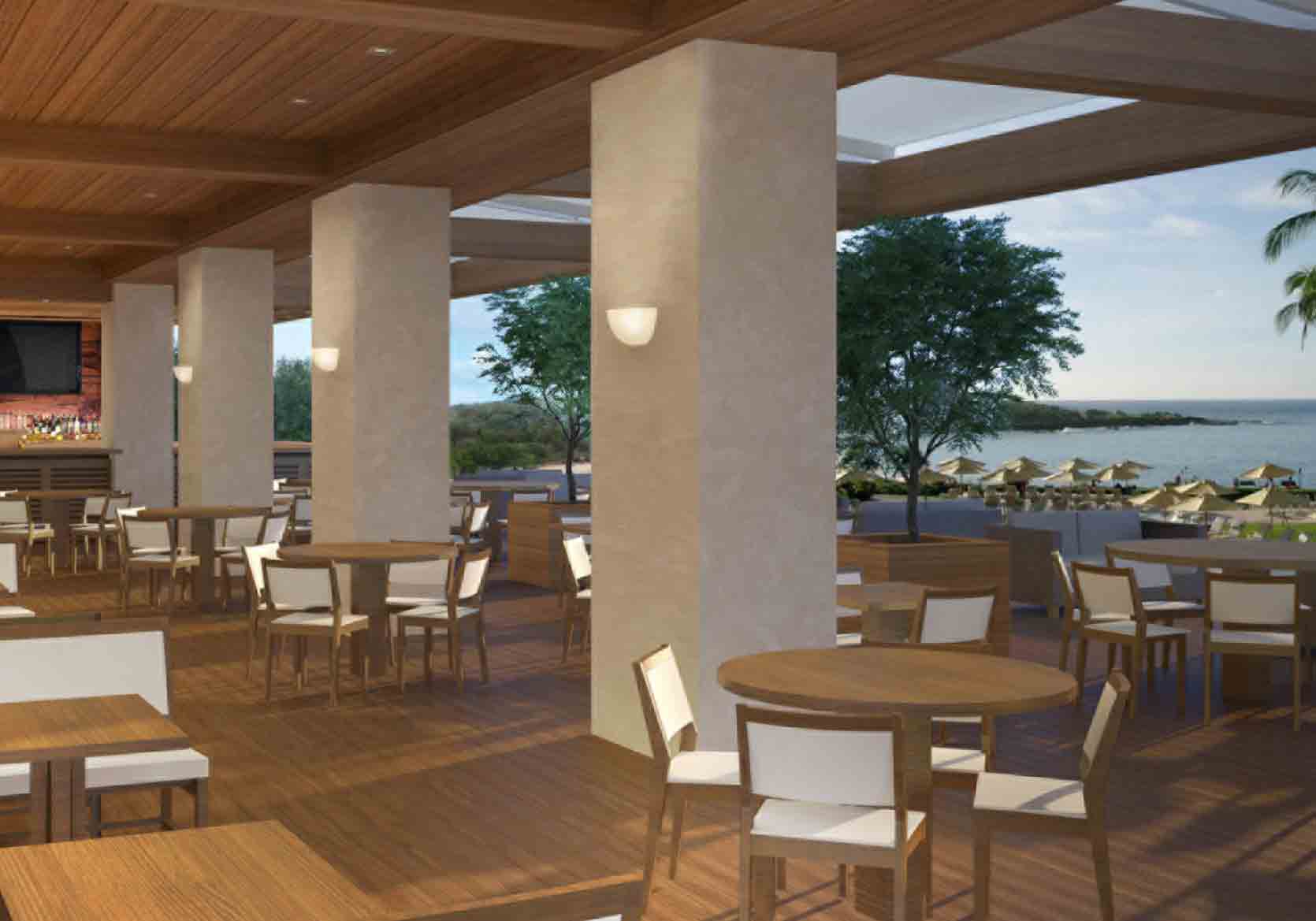
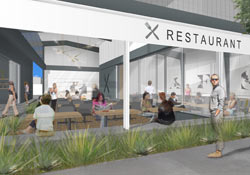
First render image from a 4,400 sf urban commercial space in Highland Park. The scheme calls for two tenants that share a central, defining courtyard, functioning as a border that breaks the lot into separate programmable spaces. The current facade material palette calls for a permeated metal mesh membrane that incorporates the street front elements into the space. The open store-front as aperture includes patron seating and defines a viewing threshold that reads from either direction as an extension of the neighborhood. Curbed LA recently sited the project in an article about the gentrification of Highland Park.
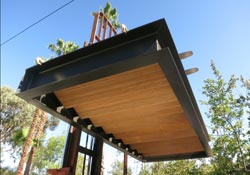
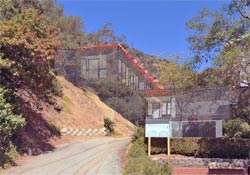
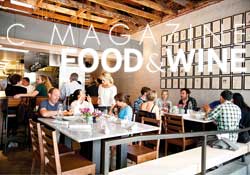



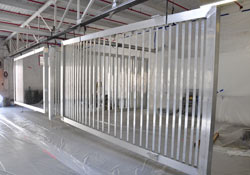
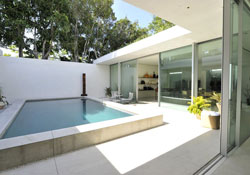
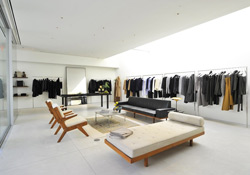
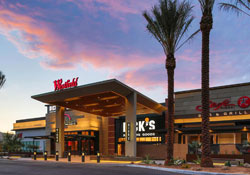

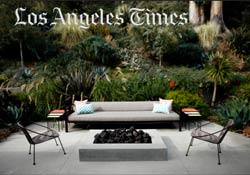
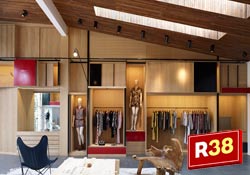
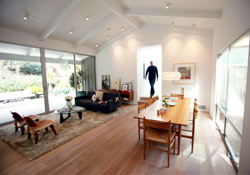
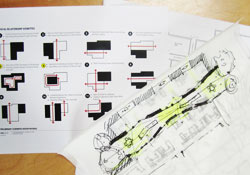
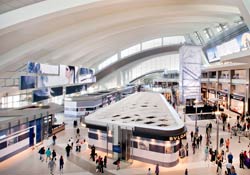
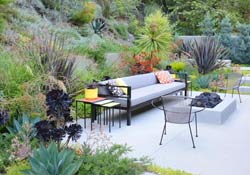
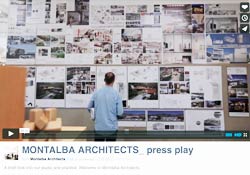
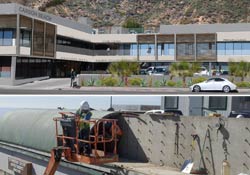
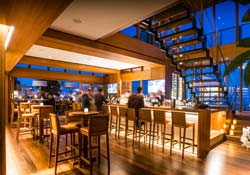
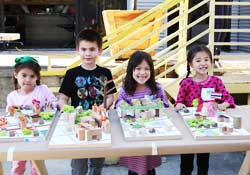
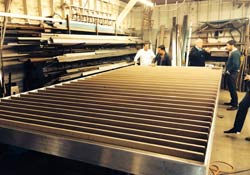
These full scale screen mockups were created by one of our trusted fabricators for a shopping center renovation in Malibu’s Carbon Beach area. The composite wood louvers are reinforced with bronzed painted aluminum angles, creating the appearance of a shadow line, and set within a painted 6-inch deep painted aluminum frame. Louver spacing varies to maintain both shade and views across the nearly 18-foot panels.
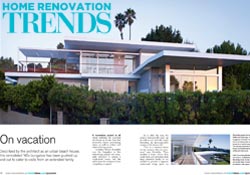
Home Renovation Trends features the whole house renovation of 2011’s Westridge, which began life as a nondescript, single story bungalow. The dramatic cantilevering rooflines frame spectacular views, while the material palette, including French white oak floors, teak millwork, and polished white stone fireplaces, reflect the “urban beach house” sensibility, which Principal David Montalba describes in the accompanying article.

We’re excited to host an upcoming ARkidECTURE workshop with the A+D Museum, here at Bergamot Station, on Saturday, January 25. MA staff, along with a group of future architects (we hope!), will be reimagining the City of LA along the I-10 corridor in Santa Monica. Tickets can be reserved on A+D’s website.
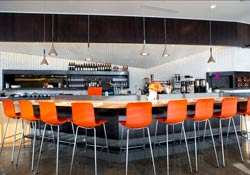
The latest, MA-designed addition to the empire, Café Röckenwagner, will officially open in about a week, but MA was delighted to take part in the opening celebration this weekend. Blackened steel frames puncture the faceted Heath Ceramics tile-covered kitchen wall to create windows into the kitchen and display opportunities for baked goods. Raw materials are used to refined effect-- such as concrete light fixtures and rift-sawn white oak bar counter-- in what Eater describes as a "bright and welcoming" interior.
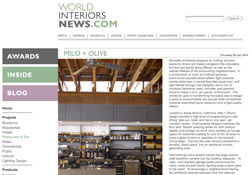
Milo + Olive, completed in 2011, is featured in the first issue of World Interiors News’ INSIDE newsletter. “A combination of rustic and refined gestures,” the article notes, “create a chic, yet casual, environment.” The “raw, honest materials” throughout highlight the restrained and highly functional dual-purpose program, including display shelving and the entry ramp bar, which “cleverly transforms a formerly ‘dead space’ into an additional income-generating area.”
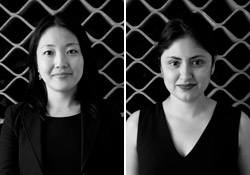
Montalba Architects is pleased to announce the promotions of two key staff members: Akiko Suzuki to Associate Principal and Lori Marmolejo to Senior Designer. “We’re proud to reward the wide-ranging contributions and unflappable commitment to the office of Akiko and Lori, as well as embracing an opportunity to diversify MA’s leadership team,” says Founding Principal David Montalba. Congratulations!

